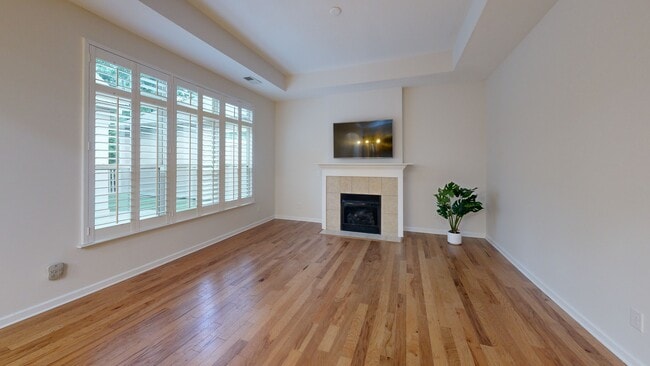
4423 Parkgate Dr Matthews, NC 28105
Providence NeighborhoodEstimated payment $3,577/month
Highlights
- Hot Property
- Fitness Center
- Wood Flooring
- Mckee Road Elementary Rated A-
- Private Lot
- End Unit
About This Home
Low-maintenance luxury in the Polo Club at Weddington! This upgraded 2BR, 2BA patio-style condo lives like a single-family home—connected only by a storage unit. The rare fenced courtyard with K9 turf offers private outdoor space, while the screened porch with vinyl windows adds seasonal versatility. Inside: plantation shutters, tongue-and-groove hardwoods, arched entries, and 10' tray ceilings. Open-concept living includes a granite kitchen with island, pantry, and custom pull-outs. A dedicated office/den adds flexibility. The spacious primary suite features a low-entry shower, dual vanities, and walk-in closet. Guest suite is separated for privacy. Full laundry room with sink and a finished 2-car garage with epoxy floors, attic storage, and ramp access. HOA covers roof, siding, lawn, and more. Neighborhood pool and clubhouse just steps away, with Col. Francis Beatty Park beyond. This one checks every box and enjoy LOWER HOME INSURANCE because it is a condo! Can't beat the location to Matthews, shops, and 485!
Listing Agent
RE/MAX Executive Brokerage Email: info@soldondanielle.com License #249833 Listed on: 08/01/2025

Co-Listing Agent
RE/MAX Executive Brokerage Email: info@soldondanielle.com License #323900
Property Details
Home Type
- Condominium
Est. Annual Taxes
- $2,961
Year Built
- Built in 2013
Lot Details
- End Unit
- Property is Fully Fenced
- Lawn
HOA Fees
- $453 Monthly HOA Fees
Parking
- 2 Car Attached Garage
- Driveway
Home Design
- Patio Home
- Entry on the 1st floor
- Slab Foundation
- Stone Veneer
- Hardboard
Interior Spaces
- 1,744 Sq Ft Home
- 1-Story Property
- Great Room with Fireplace
- Screened Porch
- Pull Down Stairs to Attic
Kitchen
- Gas Oven
- Gas Range
- Plumbed For Ice Maker
- Dishwasher
- Disposal
Flooring
- Wood
- Tile
- Vinyl
Bedrooms and Bathrooms
- 2 Main Level Bedrooms
- 2 Full Bathrooms
Laundry
- Laundry Room
- Electric Dryer Hookup
Outdoor Features
- Patio
Schools
- Mckee Road Elementary School
- Jay M. Robinson Middle School
- Providence High School
Utilities
- Forced Air Heating and Cooling System
- Heating System Uses Natural Gas
- Gas Water Heater
- Cable TV Available
Listing and Financial Details
- Assessor Parcel Number 231-091-77
Community Details
Overview
- Cusick Management Association
- See Rpd Association
- Polo Club At Weddington Condos
- Polo Club At Weddington Subdivision
- Mandatory home owners association
Recreation
- Fitness Center
- Community Pool
- Trails
Security
- Card or Code Access
Map
Home Values in the Area
Average Home Value in this Area
Tax History
| Year | Tax Paid | Tax Assessment Tax Assessment Total Assessment is a certain percentage of the fair market value that is determined by local assessors to be the total taxable value of land and additions on the property. | Land | Improvement |
|---|---|---|---|---|
| 2025 | $2,961 | $384,549 | -- | $384,549 |
| 2024 | $2,961 | $384,549 | -- | $384,549 |
| 2023 | $2,961 | $384,549 | $0 | $384,549 |
| 2022 | $3,032 | $310,100 | $0 | $310,100 |
| 2021 | $3,032 | $310,100 | $0 | $310,100 |
| 2020 | $3,032 | $310,100 | $0 | $310,100 |
| 2019 | $3,026 | $310,100 | $0 | $310,100 |
| 2018 | $3,242 | $245,000 | $52,000 | $193,000 |
| 2017 | $3,195 | $245,000 | $52,000 | $193,000 |
| 2016 | $3,192 | $245,000 | $52,000 | $193,000 |
| 2015 | $3,188 | $245,000 | $52,000 | $193,000 |
| 2014 | $3,186 | $240,200 | $52,000 | $188,200 |
Property History
| Date | Event | Price | Change | Sq Ft Price |
|---|---|---|---|---|
| 08/01/2025 08/01/25 | For Sale | $539,900 | -- | $310 / Sq Ft |
Purchase History
| Date | Type | Sale Price | Title Company |
|---|---|---|---|
| Warranty Deed | $293,000 | None Available |
About the Listing Agent

Danielle Edwards is committed to providing an unprecedented depth of real estate expertise that ensures her clients successfully achieve their personal real estate goals. As an accomplished broker and Realtor® since 2006, Danielle (aka Driven Danielle) is highly skilled in the Acquisition and Marketing of Residential, New Construction, and Distinctive Luxury Properties. She truly loves all that Charlotte has to offer, and it is her joy to share her intimate knowledge of its distinctive and
Danielle's Other Listings
Source: Canopy MLS (Canopy Realtor® Association)
MLS Number: 4286068
APN: 231-091-77
- 2459 Coltsview Ln Unit 2459
- 3213 Strawberry Rd
- 4028 Tew Ct
- 2923 Wheat Meadow Ln
- 1121 Yarrow St
- 000 Simfield Church Rd
- 2410 Simfield Church Rd
- 2406 Simfield Church Rd
- 2402 Simfield Church Rd
- 3017 Butter Churn Ln
- 1013 Simfield Valley Ct
- 3632 Canfield Hill Ct
- 3536 Arborhill Rd
- 3512 Arborhill Rd
- 3926 Cameron Creek Dr
- 3333 Cole Mill Rd
- 3107 Huntington Ridge Ct
- 3711 Davis Dr
- 3510 Cole Mill Rd
- 2143 Kaybird Ln
- 2519 Harlington Ln
- 3005 Chestnut Grv Ln Unit 1207.1408565
- 3005 Chestnut Grv Ln Unit 1120.1408564
- 3005 Chestnut Grv Ln Unit 6308.1408562
- 3005 Chestnut Grv Ln Unit 6123.1410021
- 3005 Chestnut Grv Ln Unit 1111.1410019
- 3005 Chestnut Grv Ln Unit 3209.1410023
- 3005 Chestnut Grv Ln Unit 3208.1410022
- 3005 Chestnut Grv Ln Unit 1203.1410020
- 3242 Mannington Dr
- 6431 Gatesville Ln
- 3203 Mannington Dr
- 3261 Mannington Dr
- 3237 Mannington Dr
- 3558 Cameron Creek Dr
- 2022 Savannah Hills Dr
- 4018 Belle Landing Rd
- 5629 Kuykendall Rd
- 1000 Woodkirk Ln
- 5633 Open Book Ln





