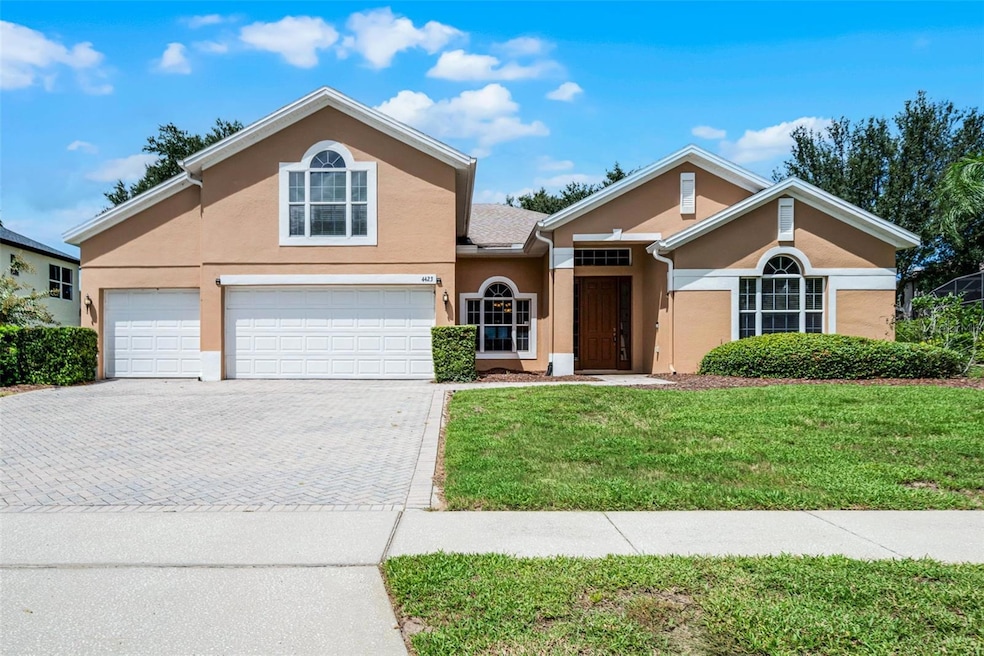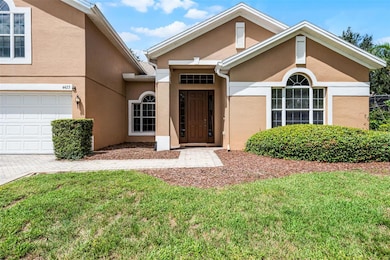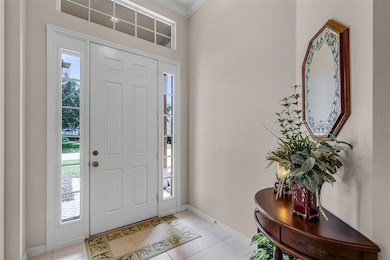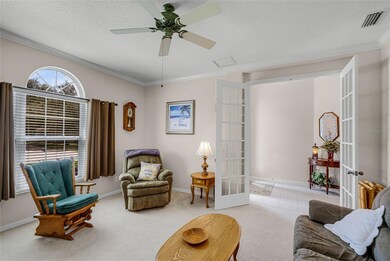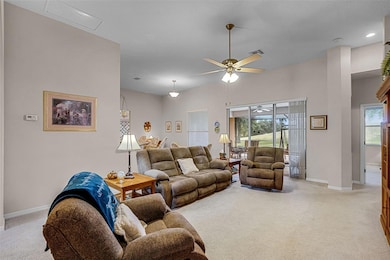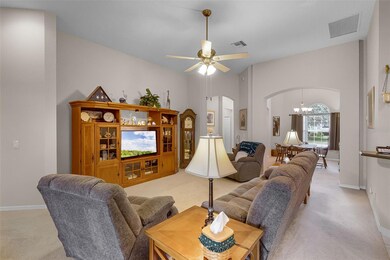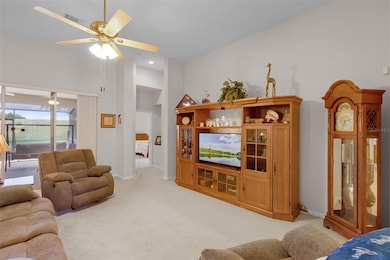4423 Rock Hill Loop Apopka, FL 32712
Estimated payment $3,093/month
Highlights
- Golf Course View
- Main Floor Primary Bedroom
- Separate Formal Living Room
- Contemporary Architecture
- Loft
- Corner Lot
About This Home
Under contract-accepting backup offers. Motivated Seller!! Bring all offers!!! Live the Florida lifestyle you’ve been dreaming of in this gorgeous property in Apopka! This 4-bedroom, 3-bathroom home with a bonus loft and home office space offers the perfect balance of elegance, comfort, and flexibility, all on a generous 0.3-acre corner lot with golf course views. From morning coffee on the screened-in lanai to evenings spent hosting friends in the formal dining room, every detail of this home is designed for connection and enjoyment. The versatile front living room could be used as a private office, making it easy to host clients without interrupting family life. The kitchen, with its expansive counters, bonus island, breakfast bar, and crown-molded cabinetry, flows seamlessly into the open living area so you’re never far from the conversation. A nearby bonus room and upstairs loft provide endless options! Whether you need a study nook, media room, play space, or creative studio, this home has plenty of space to be tailored to the needs of your family. At the end of the day, retreat to the primary suite where private lanai access, dual walk-in closets, and a spa-inspired bathroom awaits. Boasting dual vanities, a soaking tub, and a walk-in shower this bathroom makes relaxation effortless. Additional bedrooms are spacious, bright, and inviting, giving everyone a place to feel at home. Outdoors, the screened lanai invites you to unwind pest-free while enjoying golf course views, and the spacious backyard is perfect for family fun, weekend barbecues, or letting four legged friends roam freely. Beyond your backyard, adventure and convenience await! Explore nearby Wekiwa Springs and local parks, enjoy boutique shopping and dining in downtown Apopka or Mount Dora, and take advantage of easy access to highways for a quick commute. With Disney and Universal less than 40 minutes away, and with everything you need close by, this home offers not just a place to live, but a lifestyle filled with relaxation, recreation, and connection. Don't wait to make this stunning home your own, start to envision your new life here and schedule a private showing TODAY!! 4 bedrooms with an office AND a BONUS ROOM upstairs !!!!
Listing Agent
DENIZ REALTY PARTNERS LLC Brokerage Phone: 407-704-0780 License #3264386 Listed on: 09/04/2025
Home Details
Home Type
- Single Family
Est. Annual Taxes
- $2,992
Year Built
- Built in 2005
Lot Details
- 0.3 Acre Lot
- South Facing Home
- Corner Lot
- Oversized Lot
- Landscaped with Trees
- Property is zoned PUD
HOA Fees
- $45 Monthly HOA Fees
Parking
- 3 Car Attached Garage
- Driveway
Home Design
- Contemporary Architecture
- Bi-Level Home
- Slab Foundation
- Shingle Roof
- Block Exterior
- Stucco
Interior Spaces
- 3,173 Sq Ft Home
- High Ceiling
- Ceiling Fan
- Family Room
- Separate Formal Living Room
- Formal Dining Room
- Home Office
- Loft
- Golf Course Views
- Laundry Room
Kitchen
- Eat-In Kitchen
- Breakfast Bar
- Range
- Microwave
Flooring
- Carpet
- Ceramic Tile
Bedrooms and Bathrooms
- 4 Bedrooms
- Primary Bedroom on Main
- En-Suite Bathroom
- Walk-In Closet
- 3 Full Bathrooms
- Makeup or Vanity Space
- Split Vanities
- Single Vanity
- Private Water Closet
- Soaking Tub
- Bathtub With Separate Shower Stall
- Garden Bath
Outdoor Features
- Screened Patio
- Rear Porch
Schools
- Kelly Park Elementary And Middle School
- Apopka High School
Utilities
- Central Heating and Cooling System
Community Details
- Leland Mgt. Association, Phone Number (407) 781-1190
- Rock Spgs Rdg Ph IV B Subdivision
Listing and Financial Details
- Visit Down Payment Resource Website
- Legal Lot and Block 635 / 6
- Assessor Parcel Number 17-20-28-7424-06-350
Map
Home Values in the Area
Average Home Value in this Area
Tax History
| Year | Tax Paid | Tax Assessment Tax Assessment Total Assessment is a certain percentage of the fair market value that is determined by local assessors to be the total taxable value of land and additions on the property. | Land | Improvement |
|---|---|---|---|---|
| 2025 | $3,106 | $271,608 | -- | -- |
| 2024 | $2,787 | $261,953 | -- | -- |
| 2023 | $2,787 | $247,155 | $0 | $0 |
| 2022 | $2,722 | $239,956 | $0 | $0 |
| 2021 | $2,673 | $232,967 | $0 | $0 |
| 2020 | $2,555 | $229,750 | $0 | $0 |
| 2019 | $2,599 | $224,585 | $0 | $0 |
| 2018 | $2,571 | $220,397 | $0 | $0 |
| 2017 | $2,503 | $262,541 | $50,000 | $212,541 |
| 2016 | $2,496 | $255,731 | $28,000 | $227,731 |
| 2015 | $2,494 | $251,827 | $28,000 | $223,827 |
| 2014 | $2,515 | $248,652 | $38,000 | $210,652 |
Property History
| Date | Event | Price | List to Sale | Price per Sq Ft |
|---|---|---|---|---|
| 02/01/2026 02/01/26 | Pending | -- | -- | -- |
| 01/27/2026 01/27/26 | Price Changed | $545,000 | -0.9% | $172 / Sq Ft |
| 12/08/2025 12/08/25 | Price Changed | $550,000 | -2.7% | $173 / Sq Ft |
| 11/25/2025 11/25/25 | Price Changed | $565,000 | -3.4% | $178 / Sq Ft |
| 11/18/2025 11/18/25 | Price Changed | $585,000 | -0.8% | $184 / Sq Ft |
| 10/13/2025 10/13/25 | Price Changed | $590,000 | -0.8% | $186 / Sq Ft |
| 09/19/2025 09/19/25 | Price Changed | $595,000 | -0.8% | $188 / Sq Ft |
| 09/04/2025 09/04/25 | For Sale | $600,000 | -- | $189 / Sq Ft |
Purchase History
| Date | Type | Sale Price | Title Company |
|---|---|---|---|
| Warranty Deed | $326,100 | Fidelity National Title Ins | |
| Special Warranty Deed | $1,627,500 | -- |
Mortgage History
| Date | Status | Loan Amount | Loan Type |
|---|---|---|---|
| Closed | $260,850 | Purchase Money Mortgage |
Source: Stellar MLS
MLS Number: G5101681
APN: 17-2028-7424-06-350
- 1037 Truffles Ct
- 3683 Wolves Creek Place
- 3827 Wolves Creek Place
- 3811 Wolves Creek Place
- 3779 Wolves Creek Place
- 3699 Wolves Creek Place
- 3818 Wolves Creek Place
- 3795 Wolves Creek Place
- 3652 Rochelle Ln
- 3361 Rolling Hills Ln
- 2101 Appy Ln
- 2985 Water Clover Ct
- 846 Rockford Rd
- 3004 Water Clover Ct
- 3366 Players Point Loop
- 3052 Water Clover Ct
- 3057 Water Clover Ct
- 833 Rock Creek St
- 1153 Spinning Wheel Dr
- 945 Gulf Land Dr
Ask me questions while you tour the home.
