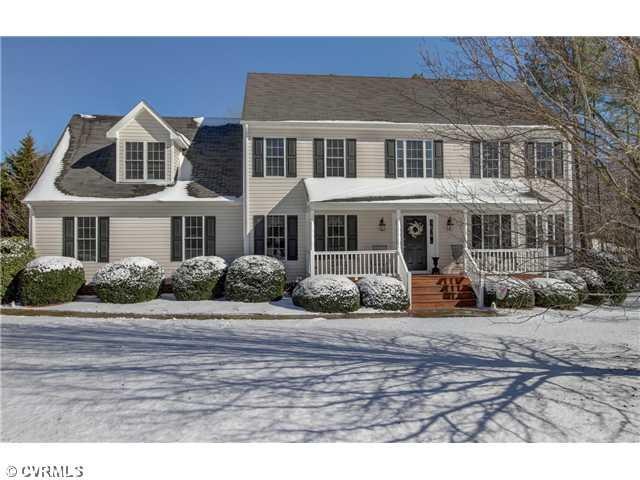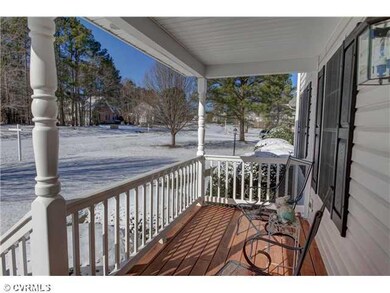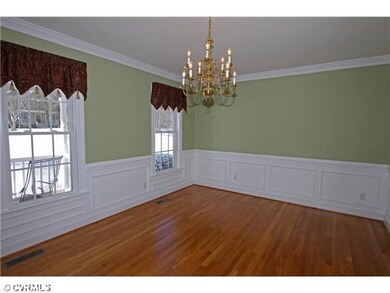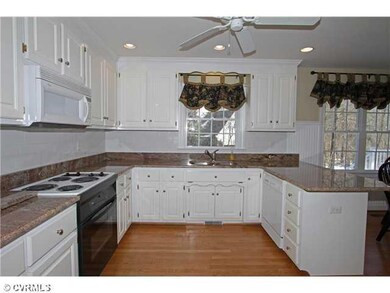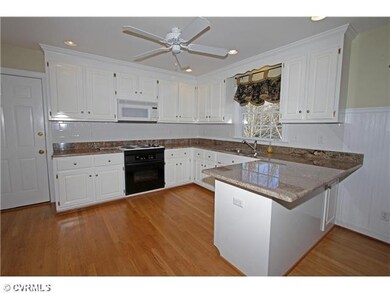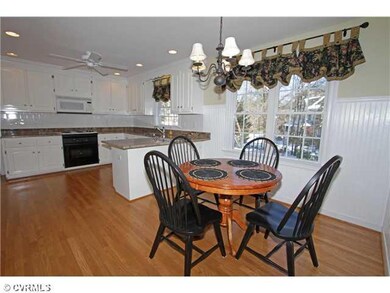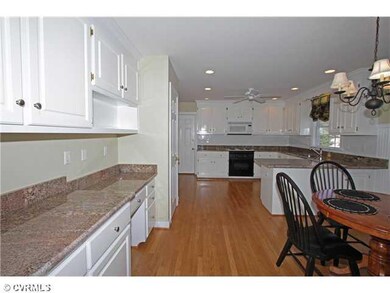
4423 Tweedsmuir Terrace Moseley, VA 23120
Moseley NeighborhoodHighlights
- Wood Flooring
- Cosby High School Rated A
- Zoned Heating
About This Home
As of May 2019This beautiful 4-bedroom 2.5 bath traditional home features hardwood floors throughout the first floor. The Dining room highlights include crown molding, chair rail and recessed panel wainscoting.The family room features a ceiling fan with gas fireplace and TV niche and easy access to Trex deck with vinyl railing overlooking the backyard.The eat-in kitchen boasts raised panel cabinets with crown molding, granite countertops and tile backsplash,and ceiling fan;the breakfast nook includes beaded panel wainscoting,a desk area and cabinets for add'l storage.The second floor Master Bedroom features a spacious attached bath and lg walk-in closet, new carpet, ceiling fan and access to the walk-up attic.Three add'l rooms with new carpet,ceil fans and full bath complete the upstairs.MUST SEE
Last Agent to Sell the Property
BHG Base Camp License #0225051237 Listed on: 01/22/2014

Home Details
Home Type
- Single Family
Est. Annual Taxes
- $25
Year Built
- 2000
Home Design
- Shingle Roof
- Composition Roof
Interior Spaces
- Property has 2 Levels
Flooring
- Wood
- Partially Carpeted
- Tile
Bedrooms and Bathrooms
- 4 Bedrooms
- 2 Full Bathrooms
Utilities
- Zoned Heating
- Heat Pump System
Listing and Financial Details
- Assessor Parcel Number 713-683-46-28-00000
Ownership History
Purchase Details
Home Financials for this Owner
Home Financials are based on the most recent Mortgage that was taken out on this home.Purchase Details
Home Financials for this Owner
Home Financials are based on the most recent Mortgage that was taken out on this home.Purchase Details
Home Financials for this Owner
Home Financials are based on the most recent Mortgage that was taken out on this home.Similar Home in Moseley, VA
Home Values in the Area
Average Home Value in this Area
Purchase History
| Date | Type | Sale Price | Title Company |
|---|---|---|---|
| Warranty Deed | $329,000 | Attorney | |
| Warranty Deed | $285,000 | -- | |
| Warranty Deed | $188,457 | -- |
Mortgage History
| Date | Status | Loan Amount | Loan Type |
|---|---|---|---|
| Open | $502,000 | VA | |
| Closed | $392,850 | Stand Alone Refi Refinance Of Original Loan | |
| Closed | $332,264 | VA | |
| Closed | $331,042 | VA | |
| Closed | $329,000 | VA | |
| Previous Owner | $266,000 | New Conventional | |
| Previous Owner | $140,000 | New Conventional |
Property History
| Date | Event | Price | Change | Sq Ft Price |
|---|---|---|---|---|
| 05/16/2019 05/16/19 | Sold | $329,000 | 0.0% | $131 / Sq Ft |
| 04/02/2019 04/02/19 | Pending | -- | -- | -- |
| 03/28/2019 03/28/19 | For Sale | $329,000 | +15.4% | $131 / Sq Ft |
| 02/28/2014 02/28/14 | Sold | $285,000 | -0.9% | $113 / Sq Ft |
| 01/30/2014 01/30/14 | Pending | -- | -- | -- |
| 01/22/2014 01/22/14 | For Sale | $287,500 | -- | $114 / Sq Ft |
Tax History Compared to Growth
Tax History
| Year | Tax Paid | Tax Assessment Tax Assessment Total Assessment is a certain percentage of the fair market value that is determined by local assessors to be the total taxable value of land and additions on the property. | Land | Improvement |
|---|---|---|---|---|
| 2025 | $25 | $501,400 | $95,000 | $406,400 |
| 2024 | $25 | $470,500 | $85,000 | $385,500 |
| 2023 | $3,822 | $420,000 | $83,000 | $337,000 |
| 2022 | $3,753 | $407,900 | $79,000 | $328,900 |
| 2021 | $1,678 | $343,600 | $74,000 | $269,600 |
| 2020 | $3,119 | $328,300 | $74,000 | $254,300 |
| 2019 | $3,031 | $319,100 | $74,000 | $245,100 |
| 2018 | $2,954 | $304,100 | $71,000 | $233,100 |
| 2017 | $2,969 | $304,100 | $71,000 | $233,100 |
| 2016 | $2,919 | $304,100 | $71,000 | $233,100 |
| 2015 | $2,747 | $283,500 | $70,000 | $213,500 |
| 2014 | $2,747 | $283,500 | $70,000 | $213,500 |
Agents Affiliated with this Home
-

Seller's Agent in 2019
Rick Cox
The Rick Cox Realty Group
(804) 920-1738
42 in this area
375 Total Sales
-

Seller Co-Listing Agent in 2019
Eleni Filippone
The Rick Cox Realty Group
(804) 433-9113
10 in this area
115 Total Sales
-

Buyer's Agent in 2019
Preston Hall
RVA Elite Realtors
(804) 677-6103
39 Total Sales
-

Seller's Agent in 2014
John O'Reilly
Better Homes and Gardens Real Estate Main Street Properties
(804) 398-8537
4 in this area
123 Total Sales
Map
Source: Central Virginia Regional MLS
MLS Number: 1401882
APN: 713-68-34-62-800-000
- 16524 Benmore Rd
- 4619 Otterdale Rd
- 4507 Summer Camp Ct
- 4712 Kyloe Ln
- 15585 Fox Cove Cir
- 4439 Lake Summer Ct
- 5600 Grandin Ave Unit 19-2
- 16748 Kipper Turn
- 4227 Heron Pointe Place
- 4831 Otterdale Rd
- 15730 Canoe Pointe Loop
- 15736 Canoe Pointe Loop
- 15748 Canoe Pointe Loop Unit 10-3
- 000 Canoe Pointe Loop
- 00 Canoe Pointe Loop
- 0 Canoe Pointe Loop Unit 2503360
- 15760 Canoe Pointe Loop Unit 8-3
- 15766 Canoe Pointe Loop Unit 11-3
- 16847 Jaydee Terrace
- 18517 Palisades Ridge
