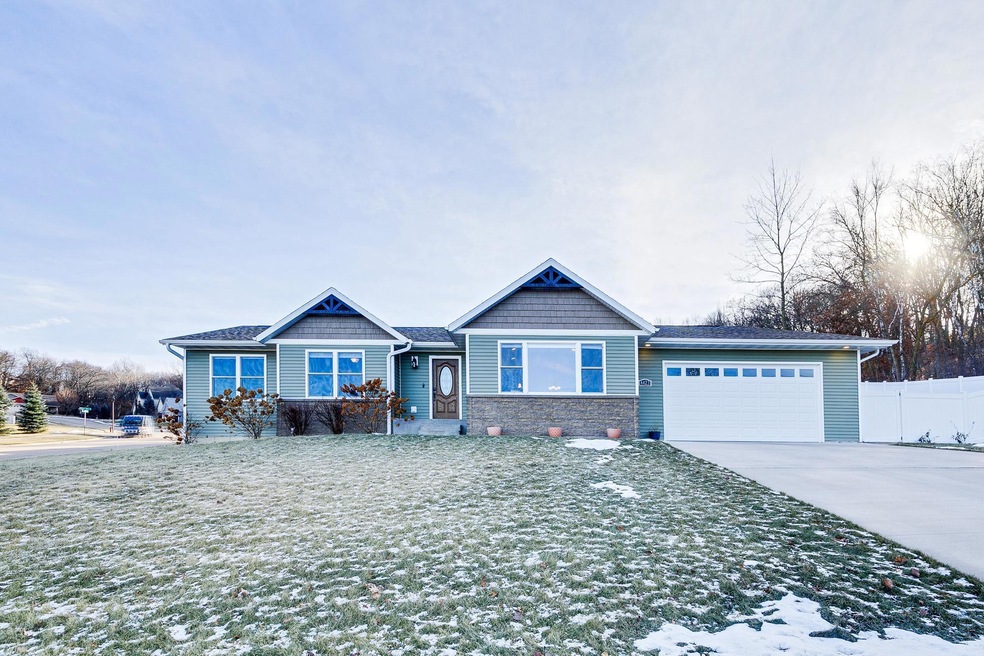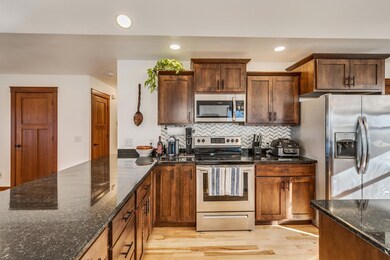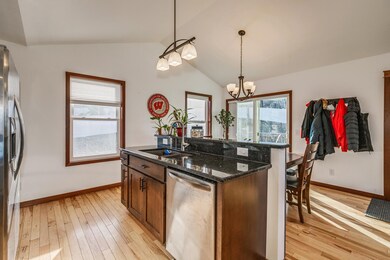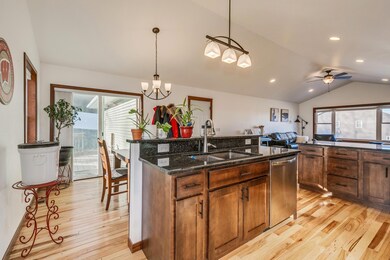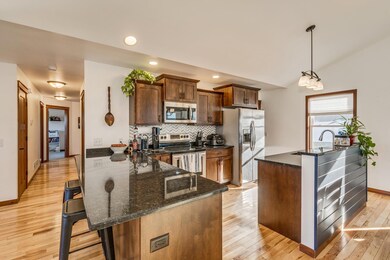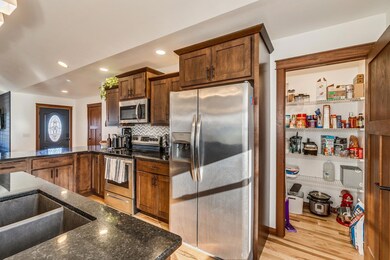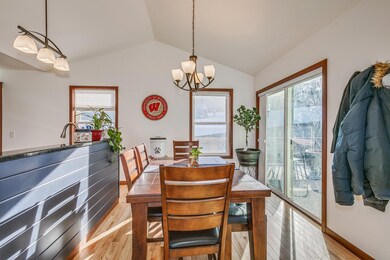
4423 Twin Oaks Ct Eau Claire, WI 54701
Highlights
- Deck
- Corner Lot
- 2 Car Attached Garage
- Memorial High School Rated A
- No HOA
- Living Room
About This Home
As of April 2025This great home has five bedrooms, three baths and conveniently located near shopping, dining and entertainment. Hardwood floors throughout the living room, kitchen and dining room. Open concept main floor living. Vaulted ceilings, granite countertops and mocha cabinets. Main level living with main floor laundry, 3 bedrooms on main level including the ensuite. The lower level has a large family room with built-in buffet, two additional bedrooms and 3/4 bath. Fully enclosed fenced backyard. Seller would consider renting or rent to own.
Last Agent to Sell the Property
Coldwell Banker Realty Brokerage Phone: 651-303-8001 Listed on: 01/07/2025

Last Buyer's Agent
Member Non
NON MEMBER FILE
Home Details
Home Type
- Single Family
Est. Annual Taxes
- $7,364
Year Built
- Built in 2020
Lot Details
- 0.36 Acre Lot
- Lot Dimensions are 122x106x161x125
- Property is Fully Fenced
- Privacy Fence
- Vinyl Fence
- Corner Lot
Parking
- 2 Car Attached Garage
- Garage Door Opener
Home Design
- Pitched Roof
Interior Spaces
- 1-Story Property
- Family Room
- Living Room
Kitchen
- Range
- Microwave
- Dishwasher
Bedrooms and Bathrooms
- 5 Bedrooms
Laundry
- Dryer
- Washer
Finished Basement
- Basement Fills Entire Space Under The House
- Basement Window Egress
Outdoor Features
- Deck
Utilities
- Forced Air Heating and Cooling System
- 200+ Amp Service
- Cable TV Available
Community Details
- No Home Owners Association
Listing and Financial Details
- Assessor Parcel Number 156853
Ownership History
Purchase Details
Home Financials for this Owner
Home Financials are based on the most recent Mortgage that was taken out on this home.Purchase Details
Home Financials for this Owner
Home Financials are based on the most recent Mortgage that was taken out on this home.Purchase Details
Home Financials for this Owner
Home Financials are based on the most recent Mortgage that was taken out on this home.Similar Homes in Eau Claire, WI
Home Values in the Area
Average Home Value in this Area
Purchase History
| Date | Type | Sale Price | Title Company |
|---|---|---|---|
| Warranty Deed | $433,000 | Watermark Title Agency | |
| Warranty Deed | $408,000 | -- | |
| Warranty Deed | $323,400 | None Available |
Mortgage History
| Date | Status | Loan Amount | Loan Type |
|---|---|---|---|
| Previous Owner | $313,650 | New Conventional |
Property History
| Date | Event | Price | Change | Sq Ft Price |
|---|---|---|---|---|
| 04/02/2025 04/02/25 | Sold | $433,000 | -1.6% | $153 / Sq Ft |
| 03/26/2025 03/26/25 | Pending | -- | -- | -- |
| 01/30/2025 01/30/25 | Price Changed | $439,900 | -2.2% | $156 / Sq Ft |
| 01/07/2025 01/07/25 | For Sale | $449,900 | +10.3% | $159 / Sq Ft |
| 02/24/2023 02/24/23 | Sold | $408,000 | -9.3% | $144 / Sq Ft |
| 01/25/2023 01/25/23 | Pending | -- | -- | -- |
| 10/05/2022 10/05/22 | For Sale | $450,000 | +38.9% | $159 / Sq Ft |
| 02/12/2021 02/12/21 | Sold | $323,900 | -13.6% | $214 / Sq Ft |
| 01/13/2021 01/13/21 | Pending | -- | -- | -- |
| 06/21/2020 06/21/20 | For Sale | $374,900 | -- | $248 / Sq Ft |
Tax History Compared to Growth
Tax History
| Year | Tax Paid | Tax Assessment Tax Assessment Total Assessment is a certain percentage of the fair market value that is determined by local assessors to be the total taxable value of land and additions on the property. | Land | Improvement |
|---|---|---|---|---|
| 2024 | $7,300 | $367,500 | $53,000 | $314,500 |
| 2023 | $6,680 | $367,500 | $53,000 | $314,500 |
| 2022 | $5,816 | $316,200 | $53,000 | $263,200 |
| 2021 | $5,728 | $316,200 | $53,000 | $263,200 |
| 2020 | $1,518 | $78,500 | $53,500 | $25,000 |
| 2019 | $1,077 | $53,500 | $53,500 | $0 |
| 2018 | $1,056 | $53,500 | $53,500 | $0 |
| 2017 | $1,051 | $45,900 | $45,900 | $0 |
| 2016 | $1,058 | $45,900 | $45,900 | $0 |
| 2014 | -- | $45,900 | $45,900 | $0 |
| 2013 | -- | $45,900 | $45,900 | $0 |
Agents Affiliated with this Home
-
T
Seller's Agent in 2025
Tom Carr
Coldwell Banker Burnet
-
M
Buyer's Agent in 2025
Member Non
NON MEMBER FILE
-
J
Seller's Agent in 2023
Jim Krimpelbein
Realty ONE Group Limitless
-
A
Seller's Agent in 2021
Andrew Holland
Holland Brothers Realty LLC
-
S
Buyer's Agent in 2021
Syver Wilson
Woods & Water Realty Inc/Regional Office
Map
Source: NorthstarMLS
MLS Number: 6645645
APN: 15-6853
- 4419 Twin Oaks Ct
- 4715 Oakwood Hills Pkwy
- 4305 S Oakwood Hills Pkwy
- 4616 Oakwood Hills Pkwy
- 4754 S Oakwood Hills Pkwy
- 4410 Echo Valley Dr
- 3946 Woodcrest Ct
- 4002 Echo Valley Dr
- 3904 Forest Heights Dr
- 3713 Kingswood Ct
- 5505 Cottage Ln
- 5503 Cottage Ln
- 5531 Cottage Ln
- 5529 Cottage Ln
- 4129 Birch Crest Ln
- 3603 Oak Tree Ln
- 4330 S Pointe Ct
- 3614 Greendale Ct
- 3525 White Birch Ct
- 5709 Gables Dr
