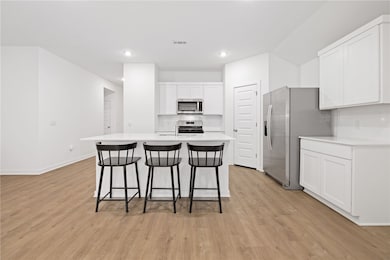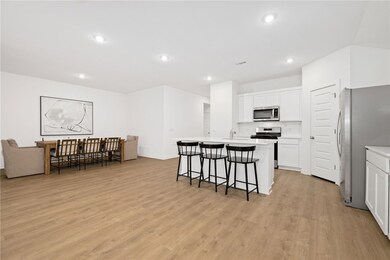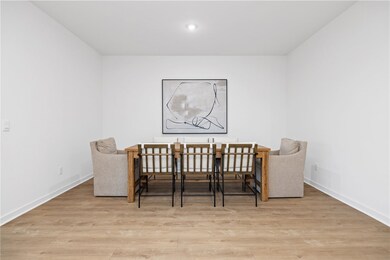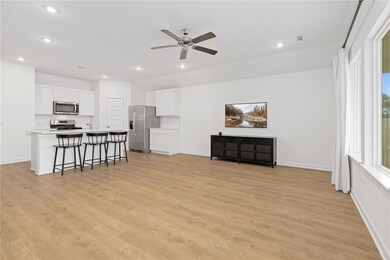4423 W Canyon Run Dr Fayetteville, AR 72704
Clabber Creek NeighborhoodEstimated payment $2,122/month
Highlights
- New Construction
- Attic
- Covered Patio or Porch
- Holt Middle School Rated A-
- Quartz Countertops
- 2 Car Attached Garage
About This Home
A rare find on the market, this home blends modern design with natural light and an airy, inviting feel. The kitchen features quartz countertops, tile backsplash, custom cabinetry, and a stainless gas cooktop. The primary suite includes double quartz vanities, a walk-in shower with tiled walls, and a spacious closet. Thoughtful touches throughout include ceiling fans in every room, LED lighting, tankless gas water heater, and energy-efficient Low-E windows. Outside you will enjoy the covered back porch, privacy fenced yard, and the exterior is wrapped in LP Smart Siding on all four sides. The subdivision offers a welcoming neighborhood feel with tree-lined streets, community green space, and easy access to parks, schools, and local favorites.
Listing Agent
Equity Partners Realty Brokerage Phone: 479-750-9500 License #SA00056789 Listed on: 10/29/2025
Home Details
Home Type
- Single Family
Est. Annual Taxes
- $350
Year Built
- Built in 2024 | New Construction
Lot Details
- 5,663 Sq Ft Lot
- Privacy Fence
- Wood Fence
- Back Yard Fenced
Home Design
- Slab Foundation
- Shingle Roof
- Architectural Shingle Roof
Interior Spaces
- 1,824 Sq Ft Home
- 1-Story Property
- Built-In Features
- Ceiling Fan
- Blinds
- Storage
- Attic
Kitchen
- Gas Range
- Microwave
- Plumbed For Ice Maker
- Dishwasher
- Quartz Countertops
- Disposal
Flooring
- Carpet
- Luxury Vinyl Plank Tile
Bedrooms and Bathrooms
- 4 Bedrooms
- Walk-In Closet
- 2 Full Bathrooms
Parking
- 2 Car Attached Garage
- Garage Door Opener
Outdoor Features
- Covered Patio or Porch
Utilities
- Central Heating and Cooling System
- Heating System Uses Gas
- Tankless Water Heater
- Gas Water Heater
Community Details
- Aiden's Place Subdivision
Listing and Financial Details
- Tax Lot 63
Map
Home Values in the Area
Average Home Value in this Area
Tax History
| Year | Tax Paid | Tax Assessment Tax Assessment Total Assessment is a certain percentage of the fair market value that is determined by local assessors to be the total taxable value of land and additions on the property. | Land | Improvement |
|---|---|---|---|---|
| 2025 | $3,847 | $67,370 | $11,250 | $56,120 |
| 2024 | $321 | $5,630 | $5,630 | $0 |
Property History
| Date | Event | Price | List to Sale | Price per Sq Ft | Prior Sale |
|---|---|---|---|---|---|
| 10/29/2025 10/29/25 | For Sale | $399,000 | +7.3% | $219 / Sq Ft | |
| 07/29/2024 07/29/24 | Sold | $372,000 | 0.0% | $204 / Sq Ft | View Prior Sale |
| 07/04/2024 07/04/24 | Pending | -- | -- | -- | |
| 07/04/2024 07/04/24 | Price Changed | $372,000 | +1.4% | $204 / Sq Ft | |
| 04/04/2024 04/04/24 | For Sale | $367,000 | -- | $201 / Sq Ft |
Purchase History
| Date | Type | Sale Price | Title Company |
|---|---|---|---|
| Warranty Deed | $372,000 | None Listed On Document |
Mortgage History
| Date | Status | Loan Amount | Loan Type |
|---|---|---|---|
| Open | $297,600 | New Conventional |
Source: Northwest Arkansas Board of REALTORS®
MLS Number: 1326925
APN: 765-34089-000
- 4777 W Indigo Dr
- 2861 N Chapel Dr
- 2919 N Grey Squirrel Dr
- 3003 N Grey Squirrel Dr
- PRINCETON 3 Plan at Hughmount North
- 2873 N Chapel Dr
- IVORY Plan at Hughmount North
- 2849 N Chapel Dr
- PRINCETON 4 Plan at Hughmount North
- COOPER BONUS Plan at Hughmount North
- 2860 N Chapel Dr
- KELSEY Plan at Hughmount North
- 2885 N Chapel Dr
- 2921 N Chapel Dr
- 2822 N Grey Squirrel Dr
- 2811 N Grey Squirrel Dr
- 2823 N Grey Squirrel Dr
- 2846 N Grey Squirrel Dr
- 2835 N Grey Squirrel Dr
- 2838 N Seneca Ave
- 4057 W Spring House Dr
- 2351 N Hosta Dr Unit ID1221812P
- 736 N Honey Locust Bend
- 3538 W Thames Dr
- 1658 N Boxley Ave
- 4377 W Cheyenne Dr
- 1685 N Izard Ln
- 1622 N Plum Tree Dr
- 3600 W Player Ln
- 1666 N Izard Ln
- 1652 N Golf Club Dr
- 5280-5336 W Moonlight Dr
- 4307 W Beaver Ln
- 1431 N Genoa Ave
- 3046 N Raven Ln
- 1374 N Chickadee Ave
- 4498 W Renee Ct
- 1348 N Corsica Dr
- 4520 W Franciscan Trail
- 4518 W Franciscan Trail







