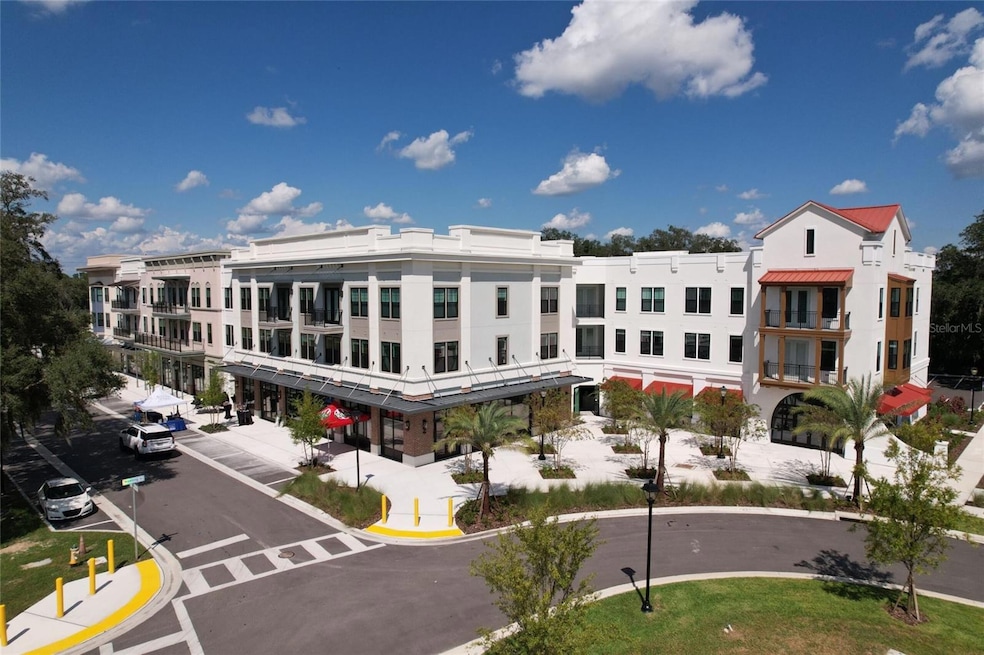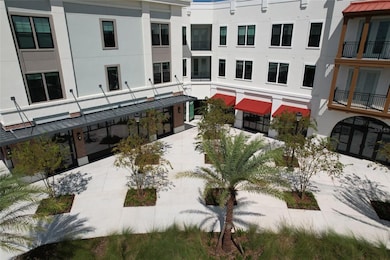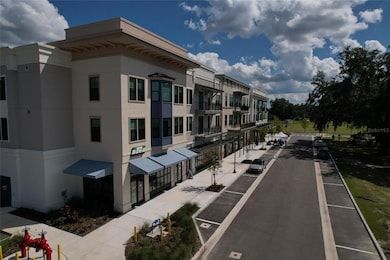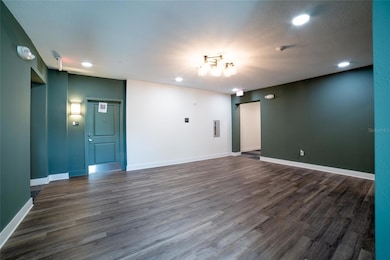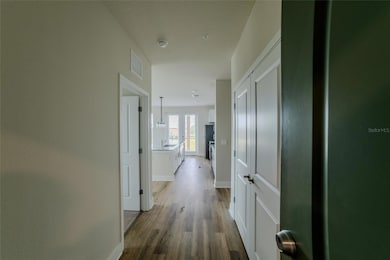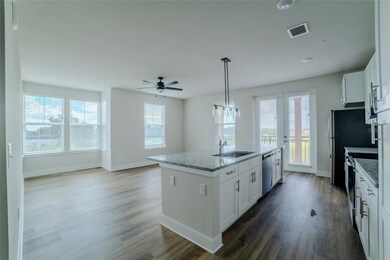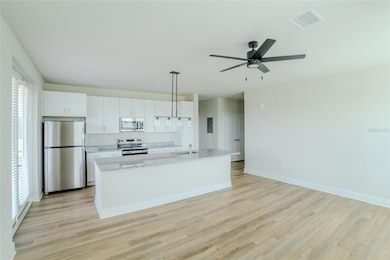4424 Friendly Way Wesley Chapel, FL 33543
Highlights
- New Construction
- Open Floorplan
- Solid Surface Countertops
- In Ground Pool
- Pool View
- No HOA
About This Home
EXTRAORDINARY NEIGHBORHOOD. EXCEPTIONAL APARTMENTS. LUXURY APARTMENTS Discover unique three-story urban-style apartment homes that reflect the architectural sophistication of living atop a variety of shops and restaurants. *Community Parks, Picnic tables, Basketball Court, Community pool/splash park, playground, Dog Park Whether you're looking for a park view penthouse or a cozy retreat, The Flats at Avalon Park delivers a lifestyle like no other. From here you will “Live, Learn, Work and Play” while nestled in the heart of Downtown Avalon Park. Relax inside your apartment home where no comfort or amenity has been spared in its neotraditional design. Take a walk to the community Town Park or spend the afternoon enjoying the local shops. Our small-town quality rings true with a quick stroll to enjoy parks, schools, recreation facilities, restaurants, retail shops, and much more! Come and discover a community where you can live, learn, work, and play.
Listing Agent
EPIC FLORIDA REALTY LLC Brokerage Phone: 305-903-9158 License #3261252 Listed on: 11/26/2024
Property Details
Home Type
- Apartment
Year Built
- Built in 2024 | New Construction
Parking
- 1 Car Garage
Home Design
- Tri-Level Property
Interior Spaces
- 1,000 Sq Ft Home
- Open Floorplan
- Family Room Off Kitchen
- Combination Dining and Living Room
- Pool Views
Kitchen
- Built-In Oven
- Cooktop
- Microwave
- Dishwasher
- Solid Surface Countertops
- Disposal
Bedrooms and Bathrooms
- 2 Bedrooms
- 1 Full Bathroom
Laundry
- Laundry in unit
- Dryer
- Washer
Outdoor Features
- In Ground Pool
- Covered Patio or Porch
Additional Features
- 1 Acre Lot
- Central Heating and Cooling System
Listing and Financial Details
- Residential Lease
- Security Deposit $2,500
- Property Available on 11/1/24
- The owner pays for cable TV, pest control, sewer, trash collection, water
- 6-Month Minimum Lease Term
- $65 Application Fee
- 7-Month Minimum Lease Term
- Assessor Parcel Number 13-26-20-0040-00000-0040
Community Details
Overview
- No Home Owners Association
Pet Policy
- Pets Allowed
Map
Source: Stellar MLS
MLS Number: O6260622
- 4333 Highcroft Dr
- 4332 Highcroft Dr
- 33708 Isabelle Dr
- 4240 Loury Dr
- 4434 Fieldview Cir
- 4515 Fieldview Cir
- 3931 Chris Dr
- 3920 Kim Dr
- 3850 Sarah Dr
- 3915 Julie Dr
- 0 Chris Dr
- 3915 Kiah Dr
- 4137 New River Rd
- 3819 Kim Dr
- 4235 Linda Dr
- Seaton II Plan at Avalon Park Wesley Chapel - Single-Family Homes
- 34018 Cherokee Ln
- 3736 Lado Dr
- 34408 Sr 54 Unit 632
- 34408 Sr 54 Unit LOT 606
- 33780 Charleston Club Cir
- 34002 Painthorse Way
- 3366 Bridge Haven Dr
- 4330 Point Cypress Blvd
- 33347 Arthur Dr
- 34161 Rogallo Ln
- 3641 Kiah Dr
- 4394 Sailplane Ct
- 3903 Pacente Loop
- 3802 Grecko Dr
- 3608 Grecko Dr
- 4256 Ashton Meadows Way
- 4301 Gopher Key Cir
- 33893 Ackee Ln
- 3233 Bridge Haven Dr
- 5155 Sea Mist Ln
- 4542 Tangelo Dr
- 3266 Bridge Haven Dr
- 3149 Artemisia Ln
- 34604 Ballyhoo Dr Unit 874
