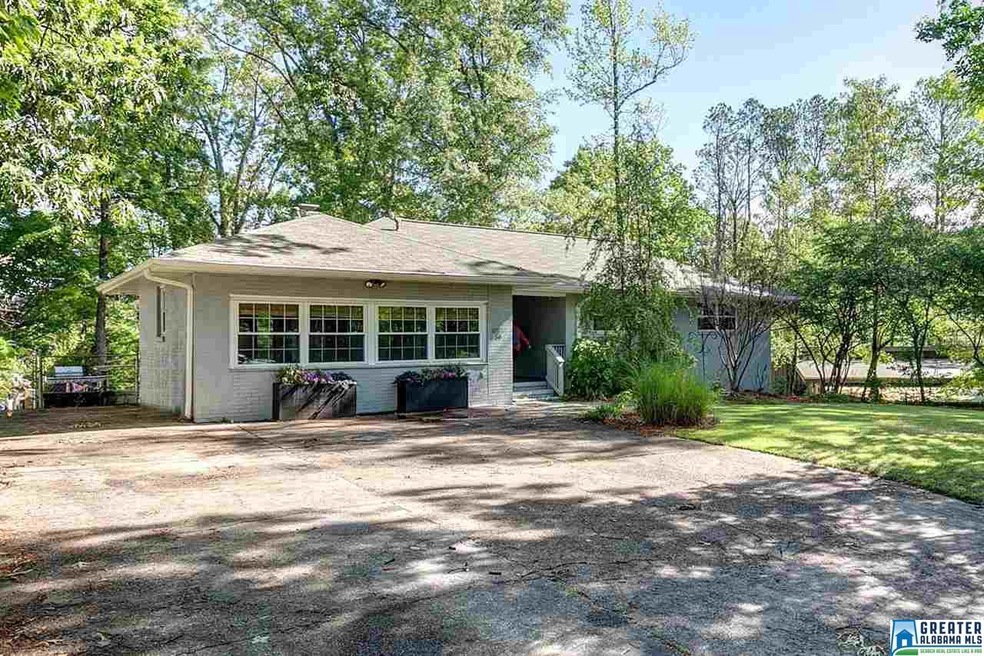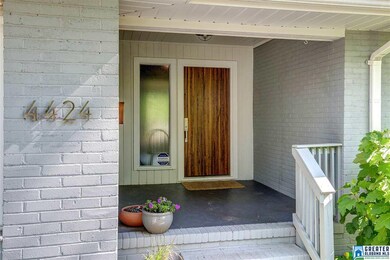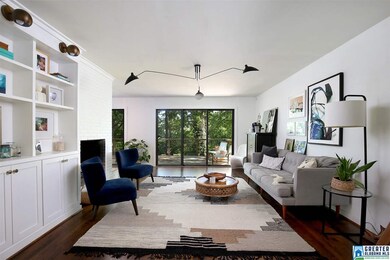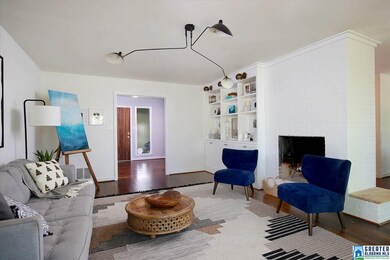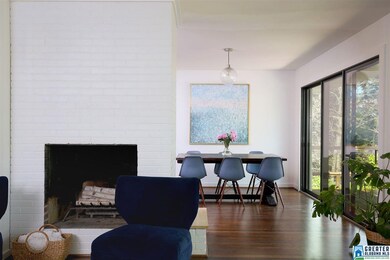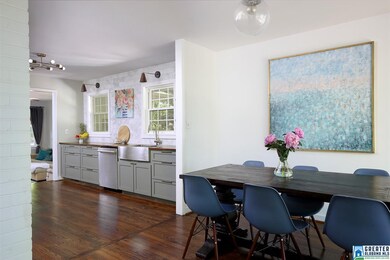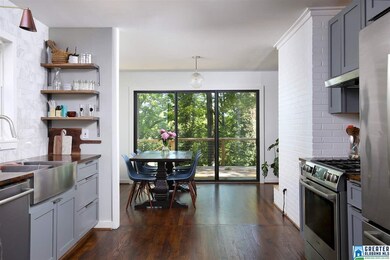
4424 Linpark Dr Birmingham, AL 35222
Forest Park NeighborhoodHighlights
- City View
- Wood Flooring
- Sun or Florida Room
- Deck
- Attic
- Butcher Block Countertops
About This Home
As of June 2023Stunning Forest Park/Avondale home within walking distance of Avondale's restaurants and park, this 3BR/2BA home features unique design elements and an elegant floor plan. The solid walnut front door and modern entry welcome you to a spacious foyer area. The foyer flows into the living room with spectacular views of the gorgeous wooded backyard through a set of triple-sliding glass doors. The sliding doors open to a modern deck perfect for entertaining and enjoying the beautiful backyard. The spacious kitchen features stainless Bosch appliances, marble tile backsplash to the ceiling and custom cabinets. The hall bathroom is delightful with cement tile and marble vanity, and the master bath shines with Carrara marble tile and custom glass shower door. Off of the master bedroom is a sunroom perfect for an office/hobby. Champion double-pane windows, gorgeous modern light fixtures and hardwoods throughout are just a few of the other features of this gorgeous home. Don't miss this one!
Home Details
Home Type
- Single Family
Est. Annual Taxes
- $3,065
Year Built
- 1955
Lot Details
- Fenced Yard
Interior Spaces
- 1,853 Sq Ft Home
- 1-Story Property
- Smooth Ceilings
- Ceiling Fan
- Wood Burning Fireplace
- Fireplace With Gas Starter
- Brick Fireplace
- Double Pane Windows
- Insulated Doors
- Living Room with Fireplace
- Dining Room
- Den
- Sun or Florida Room
- City Views
- Crawl Space
- Pull Down Stairs to Attic
Kitchen
- Gas Oven
- Gas Cooktop
- Warming Drawer
- Ice Maker
- Dishwasher
- Stainless Steel Appliances
- Butcher Block Countertops
Flooring
- Wood
- Tile
Bedrooms and Bathrooms
- 3 Bedrooms
- 2 Full Bathrooms
- Bathtub and Shower Combination in Primary Bathroom
- Separate Shower
- Linen Closet In Bathroom
Laundry
- Laundry Room
- Laundry on main level
- Washer and Electric Dryer Hookup
Parking
- Garage on Main Level
- Driveway
- Off-Street Parking
Outdoor Features
- Deck
- Patio
Utilities
- Central Heating and Cooling System
- Heating System Uses Gas
- Programmable Thermostat
- Gas Water Heater
Listing and Financial Details
- Assessor Parcel Number 23-00-29-4-025-031.000
Ownership History
Purchase Details
Home Financials for this Owner
Home Financials are based on the most recent Mortgage that was taken out on this home.Purchase Details
Home Financials for this Owner
Home Financials are based on the most recent Mortgage that was taken out on this home.Purchase Details
Similar Homes in the area
Home Values in the Area
Average Home Value in this Area
Purchase History
| Date | Type | Sale Price | Title Company |
|---|---|---|---|
| Warranty Deed | $565,000 | -- | |
| Warranty Deed | $355,000 | -- | |
| Warranty Deed | $130,000 | -- |
Mortgage History
| Date | Status | Loan Amount | Loan Type |
|---|---|---|---|
| Previous Owner | $60,200 | Credit Line Revolving | |
| Previous Owner | $305,000 | No Value Available | |
| Previous Owner | $337,250 | New Conventional | |
| Previous Owner | $93,632 | Commercial | |
| Previous Owner | $107,000 | New Conventional | |
| Previous Owner | $60,000 | Credit Line Revolving | |
| Previous Owner | $56,000 | Credit Line Revolving | |
| Previous Owner | $77,150 | Unknown | |
| Previous Owner | $60,300 | Credit Line Revolving |
Property History
| Date | Event | Price | Change | Sq Ft Price |
|---|---|---|---|---|
| 06/23/2023 06/23/23 | Sold | $565,000 | +9.7% | $279 / Sq Ft |
| 05/22/2023 05/22/23 | Pending | -- | -- | -- |
| 05/19/2023 05/19/23 | For Sale | $515,000 | +45.1% | $254 / Sq Ft |
| 06/12/2017 06/12/17 | Sold | $355,000 | +1.5% | $192 / Sq Ft |
| 05/04/2017 05/04/17 | For Sale | $349,900 | -- | $189 / Sq Ft |
Tax History Compared to Growth
Tax History
| Year | Tax Paid | Tax Assessment Tax Assessment Total Assessment is a certain percentage of the fair market value that is determined by local assessors to be the total taxable value of land and additions on the property. | Land | Improvement |
|---|---|---|---|---|
| 2024 | $3,065 | $49,900 | -- | -- |
| 2022 | $2,817 | $39,830 | $20,660 | $19,170 |
| 2021 | $2,448 | $34,760 | $20,660 | $14,100 |
| 2020 | $2,229 | $31,740 | $16,800 | $14,940 |
| 2019 | $2,169 | $30,900 | $0 | $0 |
| 2018 | $2,142 | $30,540 | $0 | $0 |
| 2017 | $1,417 | $20,540 | $0 | $0 |
| 2016 | $1,459 | $21,120 | $0 | $0 |
| 2015 | $1,532 | $22,120 | $0 | $0 |
| 2014 | $1,354 | $20,440 | $0 | $0 |
| 2013 | $1,354 | $20,440 | $0 | $0 |
Agents Affiliated with this Home
-

Seller's Agent in 2023
Brian Kelleher
Keller Williams Homewood
(205) 531-2747
8 in this area
158 Total Sales
-

Buyer's Agent in 2023
Laurel McKissack
ARC Realty Mountain Brook
(205) 789-1995
7 in this area
87 Total Sales
-

Seller's Agent in 2017
Ashley Brigham
ARC Realty - Homewood
(205) 907-5847
2 in this area
105 Total Sales
Map
Source: Greater Alabama MLS
MLS Number: 782365
APN: 23-00-29-4-025-031.000
- 4411 7th Ave S
- 4406 6th Ave S
- 4300 Linwood Dr
- 712 43rd St S
- 4335 5th Ave S
- 4328 5th Ave S
- 4457 Clairmont Ave S
- 749 46th St S
- 739 47th St S
- 741 47th Place S
- 4628 Clairmont Ave S
- 4713 9th Ave S
- 745 Linwood Rd
- 504 47th St S
- 4405 2nd Ave S
- 4648 Clairmont Ave S
- 4336 2nd Ave S
- 4312 2nd Ave S Unit 22
- 4272 2nd Ave S Unit 8
- 4213 Overlook Dr
