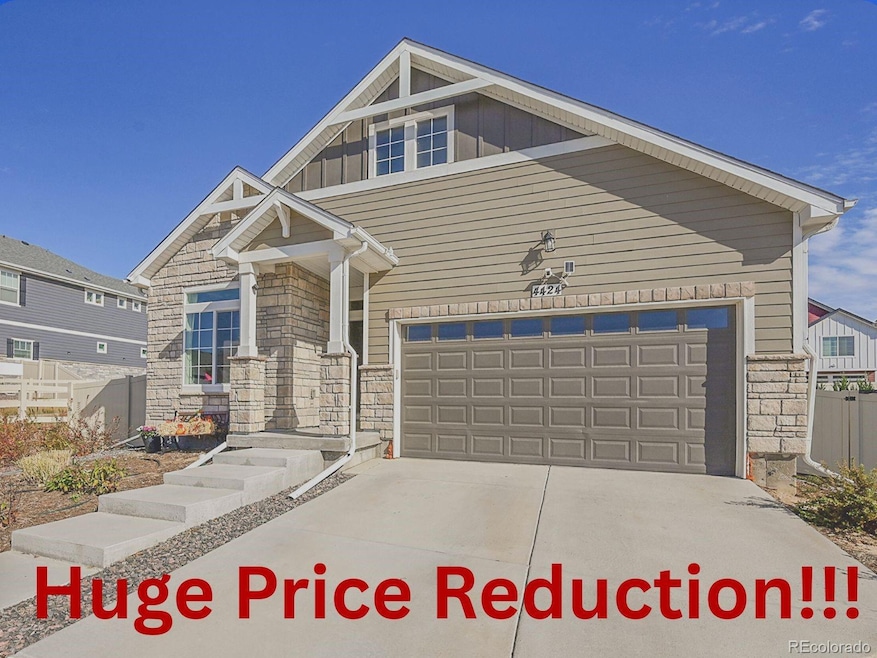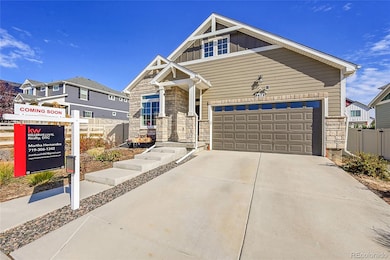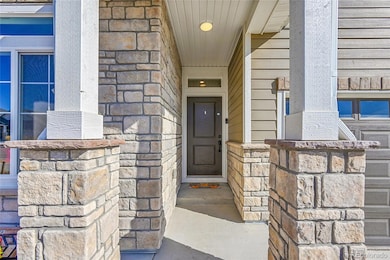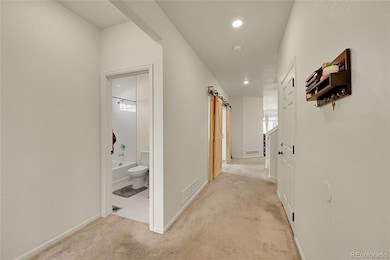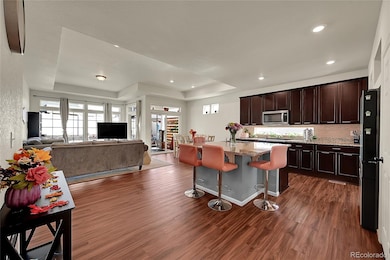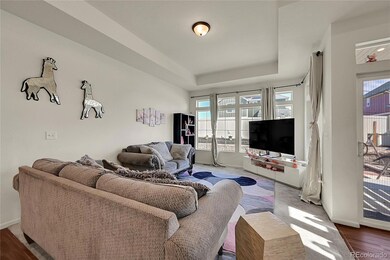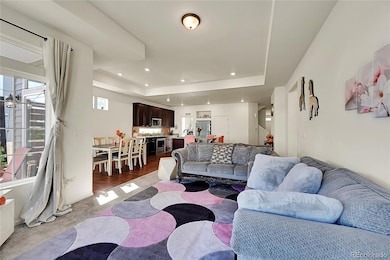4424 N Quemoy St Aurora, CO 80019
Green Valley Ranch NeighborhoodEstimated payment $3,964/month
Highlights
- Primary Bedroom Suite
- Clubhouse
- Loft
- Mariners Elementary School Rated A
- Contemporary Architecture
- Private Yard
About This Home
Welcome to Your Dream Home in Green Valley East!
This beautiful ranch-style home offers the perfect blend of comfort, space, and versatility. Featuring a total 5 bedrooms, 5 full bathrooms, and a flex space ideal for a home office or private gym, this property is designed to meet a variety of needs and lifestyles.
Upstairs, a loft area provides additional space for relaxation or entertainment with a full bathroom and a bedroom. The home also includes a thoughtfully designed mother-in-law suite, complete with a spacious living room, kitchenette, and 2 bedrooms with 2 full bathrooms—perfect for guests, extended family, or multigenerational living.
Located in the sought-after Green Valley East community, this home offers a warm neighborhood feel with convenient access to DIA, shopping, dining, parks, and major commuting routes.
Experience the comfort and flexibility this home provides—a true gem in Green Valley East!
Listing Agent
Keller Williams DTC Brokerage Phone: 719-306-1342 License #100099808 Listed on: 10/25/2025

Home Details
Home Type
- Single Family
Est. Annual Taxes
- $8,742
Year Built
- Built in 2022 | Remodeled
Lot Details
- 6,678 Sq Ft Lot
- Private Yard
Parking
- 2 Car Attached Garage
Home Design
- Contemporary Architecture
- Frame Construction
- Composition Roof
Interior Spaces
- 1-Story Property
- Ceiling Fan
- Living Room
- Loft
- Bonus Room
Kitchen
- Eat-In Kitchen
- Oven
- Range
- Microwave
- Dishwasher
- Disposal
Flooring
- Carpet
- Laminate
Bedrooms and Bathrooms
- 4 Bedrooms | 2 Main Level Bedrooms
- Primary Bedroom Suite
- En-Suite Bathroom
- Walk-In Closet
- 5 Full Bathrooms
Finished Basement
- 2 Bedrooms in Basement
- Basement Window Egress
Schools
- Harmony Ridge P-8 Elementary And Middle School
- Vista Peak High School
Additional Features
- Patio
- Forced Air Heating and Cooling System
Listing and Financial Details
- Exclusions: Kitchen refrigerator, washer and dryer located in the main level laundry room.
- Assessor Parcel Number R0206538
Community Details
Overview
- Property has a Home Owners Association
- Westwind Management Group Association, Phone Number (303) 369-1800
- Green Valley Ranch East Subdivision
Amenities
- Clubhouse
Recreation
- Community Pool
Map
Home Values in the Area
Average Home Value in this Area
Tax History
| Year | Tax Paid | Tax Assessment Tax Assessment Total Assessment is a certain percentage of the fair market value that is determined by local assessors to be the total taxable value of land and additions on the property. | Land | Improvement |
|---|---|---|---|---|
| 2024 | $8,742 | $39,750 | $7,500 | $32,250 |
| 2023 | $8,554 | $45,320 | $7,440 | $37,880 |
| 2022 | $4,012 | $20,220 | $20,220 | $0 |
| 2021 | $3,839 | $20,220 | $20,220 | $0 |
Property History
| Date | Event | Price | List to Sale | Price per Sq Ft |
|---|---|---|---|---|
| 11/22/2025 11/22/25 | Price Changed | $615,000 | -2.4% | $159 / Sq Ft |
| 10/25/2025 10/25/25 | For Sale | $630,000 | -- | $163 / Sq Ft |
Source: REcolorado®
MLS Number: 2589493
APN: 1821-24-3-05-003
- 4478 Riviera Ct
- 4460 N Quatar Ct
- 21897 E 44th Place
- 22245 E 45th Ave
- 4444 Picadilly Ct
- 4169 N Quatar Ct
- 4551 N Quemoy St
- 3992 N Rome St
- 3996 N Rome St
- 22007 E 45th Place
- 3990 N Rome St
- 3986 N Rome St
- 3984 N Rome St
- 4570 N Quemoy St
- 3976 N Rome St
- 3980 N Rome St
- 3982 N Rome St
- 3978 N Riviera Ct
- 3974 N Rome St
- 3972 N Rome St
- 21966 E 42nd Place
- 4068 N Quatar Ct
- 21937 E 39th Place
- 21551 E 42nd Ave
- 3960 N Quatar Ct
- 4570 N Orleans St
- 4079 Perth St
- 4338 Orleans Ct
- 4601 N Orleans St
- 4060 Orleans St
- 4102 Netherland St
- 3881 Orleans St
- 21380 E 40th Ave
- 4385 Malta St
- 4721 N Valdai Ct
- 3944 Malta St
- 21092 E 40th Place
- 20930 E 42nd Ave
- 22539 E 47th Dr
- 21630 E Stoll Place
