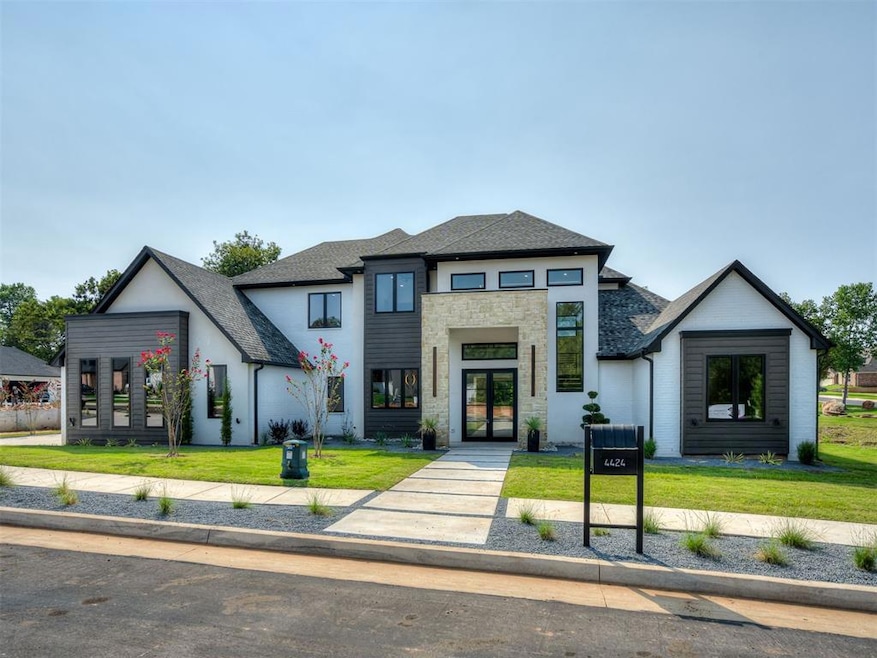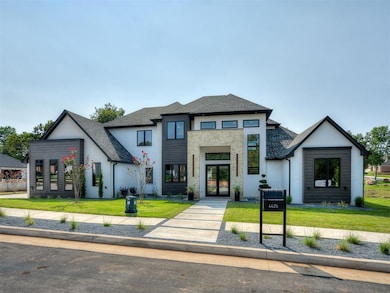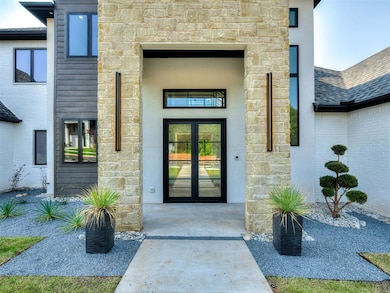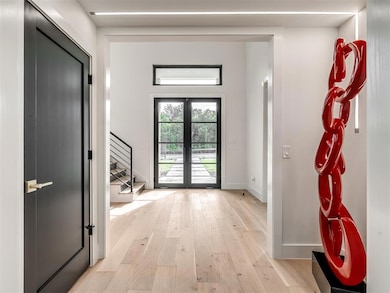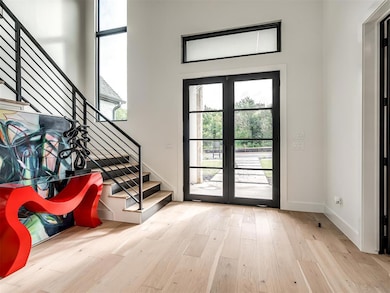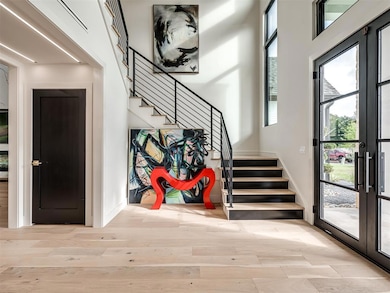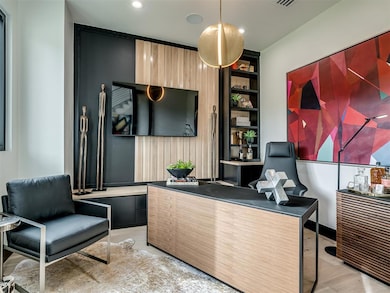4424 Redbud Ln Oklahoma City, OK 73120
Estimated payment $8,217/month
Highlights
- 0.85 Acre Lot
- Bonus Room
- Home Office
- Contemporary Architecture
- Corner Lot
- Covered Patio or Porch
About This Home
(GPS for Open House: 2801 NE 44th St.) Welcome to 4424 Redbud Cir., a stunning 4,202 sq. ft. residence delivering an unparalleled living experience in the beautifully landscaped, elevated neighborhood of Rose Rock. This expansive home features four spacious bedrooms, each with its own en-suite bathroom, as well as an additional powder bath for guests. At its heart lies a state-of-the-art gourmet kitchen, complete with top-of-the-line appliances, elegant finishes, and a Butler’s Pantry, perfectly designed for entertaining. Multiple living areas offer versatility, including a formal living room, a stylish dining space, a study, and a media room with a covered balcony that frames serene outdoor views. A bonus loft area overlooking the main living space adds architectural interest and a touch of grandeur. Step outside to enjoy three covered patios, each overlooking a backyard graced with mature trees and spectacular sunsets. Additional highlights include a 4-car garage, providing abundant convenience and storage with one bay offering direct access to the owner’s suite. Perfectly positioned along Lincoln Golf Course, this property also boasts effortless access to premier destinations, including Twin Hills Golf & Country Club, USA Softball Complex, Remington Park, the Zoo Amphitheatre, and more. Combining luxury, functionality, and location, 4424 Redbud Cir. is a rare opportunity in one of Oklahoma City’s most vibrant districts.
Home Details
Home Type
- Single Family
Year Built
- Built in 2025
Lot Details
- 0.85 Acre Lot
- East Facing Home
- Corner Lot
HOA Fees
- $67 Monthly HOA Fees
Parking
- 4 Car Attached Garage
- Driveway
Home Design
- Contemporary Architecture
- Slab Foundation
- Composition Roof
- Masonry
Interior Spaces
- 4,202 Sq Ft Home
- 2-Story Property
- Electric Fireplace
- Home Office
- Bonus Room
- Game Room
- Utility Room with Study Area
- Inside Utility
- Attic Vents
Kitchen
- Built-In Oven
- Electric Oven
- Built-In Range
- Microwave
- Dishwasher
- Disposal
Bedrooms and Bathrooms
- 4 Bedrooms
Outdoor Features
- Balcony
- Covered Patio or Porch
- Rain Gutters
Schools
- M.L. King Jr. Elementary School
- Douglass Middle School
- Douglass High School
Utilities
- Central Heating and Cooling System
Community Details
- Association fees include gated entry, maintenance common areas
- Mandatory home owners association
Listing and Financial Details
- Legal Lot and Block 12 / 4
Map
Home Values in the Area
Average Home Value in this Area
Property History
| Date | Event | Price | List to Sale | Price per Sq Ft |
|---|---|---|---|---|
| 08/29/2025 08/29/25 | For Sale | $1,299,750 | -- | $309 / Sq Ft |
Source: MLSOK
MLS Number: 1189158
- 4400 Redbud Ln
- 10900 Rock Ridge Rd
- 10816 Quail Cir
- 10813 Quail Cir
- 2913 Acropolis St Unit 2913
- 10405 Major Ave
- 11112 Rock Ridge Rd
- 2716 Tottingham Rd
- 11309 Leaning Elm Rd
- 11008 Blue Sage Rd
- 10416 Lakeside Dr
- 11325 N May Ave Unit A
- 11325 N May Ave Unit D
- 10605 Lakeside Dr
- 3305 W Rock Creek Rd
- 11327 N May Ave Unit C
- 11333 N May Ave Unit 11333
- 11013 Blue Sage Rd
- 11314 Benttree Cir Unit 11314
- 11307 Benttree Cir Unit 11307
- 11327 N May Ave Unit C
- 11421 N May Ave Unit B
- 3325 Brookhollow Ct
- 11433 N May Ave Unit B
- 11141 Springhollow Rd
- 11431 Springhollow Rd
- 2516 NW 131st St
- 2433 Gladstone Terrace
- 12136 Thorn Ridge Rd
- 2605 Abbey Rd
- 11130 N Stratford Dr
- 11239 N Pennsylvania Ave
- 3325 Robin Ridge Rd
- 3200 W Britton Rd Unit 251
- 2109 NW 115th Terrace
- 11921 Shady Trail Ln
- 3404 Partridge Rd
- 2208 NW 118th St
- 3025 Regency Ct
- 2700 Indian Creek Blvd
