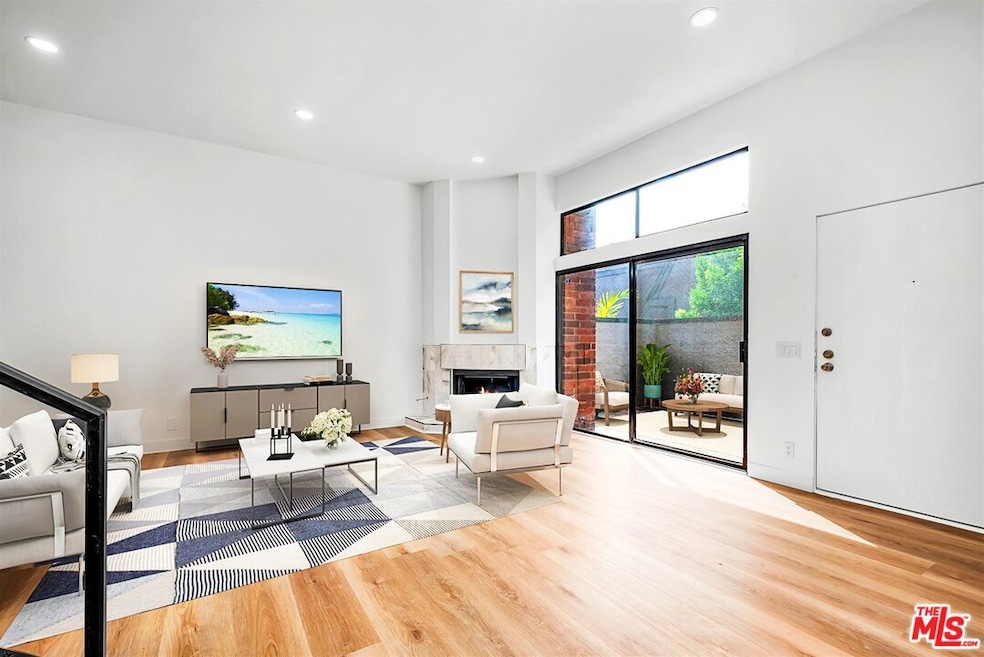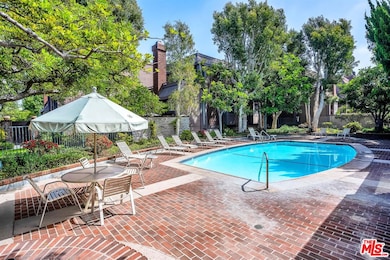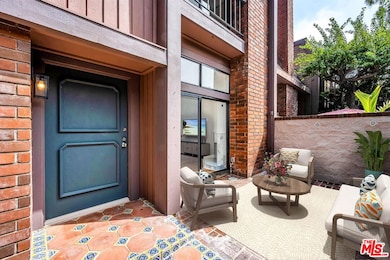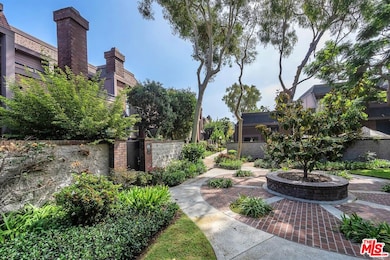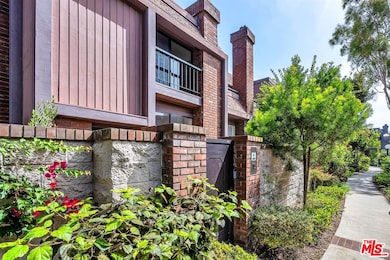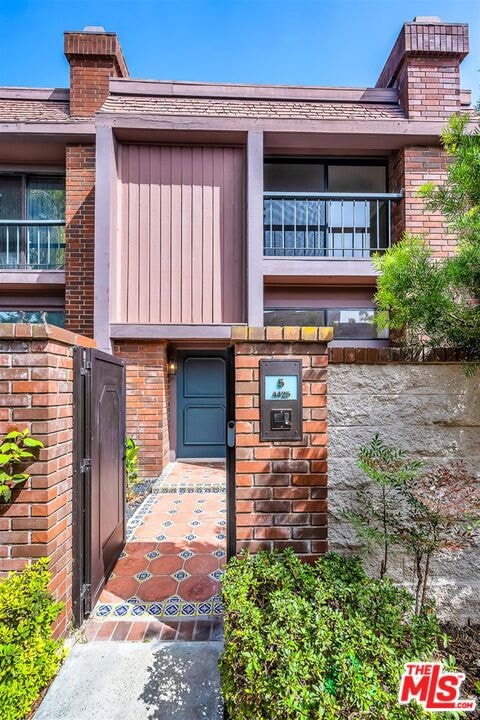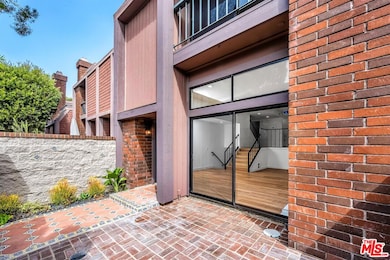4425 Alla Rd Unit 5 Marina Del Rey, CA 90292
Del Rey NeighborhoodHighlights
- In Ground Pool
- Gated Parking
- Gated Community
- Venice High School Rated A
- Two Primary Bedrooms
- 4-minute walk to Bill Rosendahl Del Rey Park
About This Home
EVERYTHING IS NEW in this stunning fully renovated Tri-level townhouse with beautiful modern touches. Natural light fills the large floor plan pouring through westward facing large slider doors and windows. The extra spacious living area downstairs is both comfortable and functional, with its high ceilings, recessed lighting, custom stone fireplace, and light oak colored wide plank flooring opens directly to a secure private patio expanding the space perfect for spending time with family and friends. The kitchen is full of new stainless-steel appliances, custom cabinetry, Brazilian porcelain backsplash, Caesar stone quartz countertops and a separate in unit laundry room with plenty of storage for added convenience. Spacious dual Primary suites are located on the top floor. The first has a Juliet balcony and an ensuite bathroom showcasing a separate shower, soaker tub, and mirrored closets throughout, dual vanity with Caesar stone quartz countertops, custom cabinetry, and new tile floor. The second primary bedroom is also ensuite with similar luxe finishes and a generous sized walk-in closet. A private attached oversized 2-car garage with direct access and extra storage cabinetry offers extra convenience. Guest parking is conveniently located. Enjoy the advantages of no upstairs or downstairs neighbors. The prime interior location is next to the landscaped green belt area and a short walk to one of the four pools and spas in the securely gated Villa Vallarta complex. This home offers easy access to Marina Promenade, beaches, parks, playgrounds, dog park, shopping areas, restaurants, theaters, and hotels. Experience the best of Westside living, located in the midst of LA's premiere artistic and tech enclaves of Silicon Beach, near Venice, Playa Vista, Santa Monica, Culver City and all of the amazing perks living in the Marina, like Pier 44, coastal bike rides, refreshing walks at Del Rey park, and picnics at Burton Chase with family and friends with breathtaking sunsets just outside your door. Rent includes Hi-Speed Wifi, Water, Trash. Will consider a small pet with additional security deposit.
Townhouse Details
Home Type
- Townhome
Est. Annual Taxes
- $5,203
Year Built
- Built in 1976 | Remodeled
Lot Details
- West Facing Home
- Gated Home
Parking
- 2 Car Attached Garage
- Gated Parking
Home Design
- Traditional Architecture
Interior Spaces
- 1,912 Sq Ft Home
- 2-Story Property
- Wired For Data
- Gas Fireplace
- Double Pane Windows
- Living Room with Fireplace
- Dining Room
- Laminate Flooring
Kitchen
- Breakfast Bar
- Gas Oven
- Gas Cooktop
- Microwave
- Dishwasher
- Quartz Countertops
- Disposal
Bedrooms and Bathrooms
- 2 Bedrooms
- Double Master Bedroom
Laundry
- Laundry Room
- Dryer
- Washer
Home Security
Pool
- In Ground Pool
- Spa
Outdoor Features
- Balcony
- Enclosed Patio or Porch
Utilities
- Central Heating and Cooling System
- Property is located within a water district
- Gas Water Heater
Listing and Financial Details
- Security Deposit $6,250
- $12,500 Move-In Fee
- Tenant pays for gas, electricity, insurance
- Rent includes water, gardener, cable TV, trash collection
- 12 Month Lease Term
- Assessor Parcel Number 4212-006-068
Community Details
Recreation
- Sport Court
- Racquetball
- Community Pool
- Community Spa
- Tennis Courts
Pet Policy
- Pets Allowed
- Pet Size Limit
- Pet Deposit $500
Security
- Controlled Access
- Gated Community
- Carbon Monoxide Detectors
- Fire and Smoke Detector
Additional Features
- Maintained Community
- Community Mailbox
Map
Source: The MLS
MLS Number: 25616333
APN: 4212-006-068
- 13044 Mindanao Way Unit 2
- 12930 Gilmore Ave
- 13078 Mindanao Way Unit 314
- 4336 Alla Rd
- 13065 Mindanao Way Unit 3
- 13010 Maxella Ave Unit 5
- 12870 Walsh Ave
- 12836 Gilmore Ave
- 4342 Redwood Ave Unit C301
- 4373 Mcconnell Blvd
- 13135 Mindanao Way Unit 5
- 4310 Glencoe Ave Unit 4
- 4305 Redwood Ave Unit 10
- 12961 Panama St
- 4226 Redwood Ave
- 4260 Mcconnell Blvd
- 4780 La Villa Marina Unit H
- 4804 La Villa Marina Unit J
- 4250 Mcconnell Blvd
- 4211 Redwood Ave Unit 402
- 4425 Alla Rd
- 12935 Greene Ave
- 4640 Glencoe Ave Unit 7
- 13082 Mindanao Way Unit 18
- 13072 Maxella Ave Unit 2
- 12866 Walsh Ave
- 4329 Redwood Ave Unit 4
- 4360 Glencoe Ave Unit 2
- 12963 Panama St
- 12911 Panama St
- 4746 La Villa Marina Unit A
- 4804 La Villa Marina Unit H
- 4250 Glencoe Ave
- 4151 Redwood Ave
- 4723 La Villa Marina Unit D
- 4775 La Villa Marina Unit G
- 13218 Fiji Way Unit J
- 4133 Redwood Ave Unit FL3-ID1324
- 4133 Redwood Ave Unit FL3-ID1081
- 4133 Redwood Ave Unit FL4-ID1083
