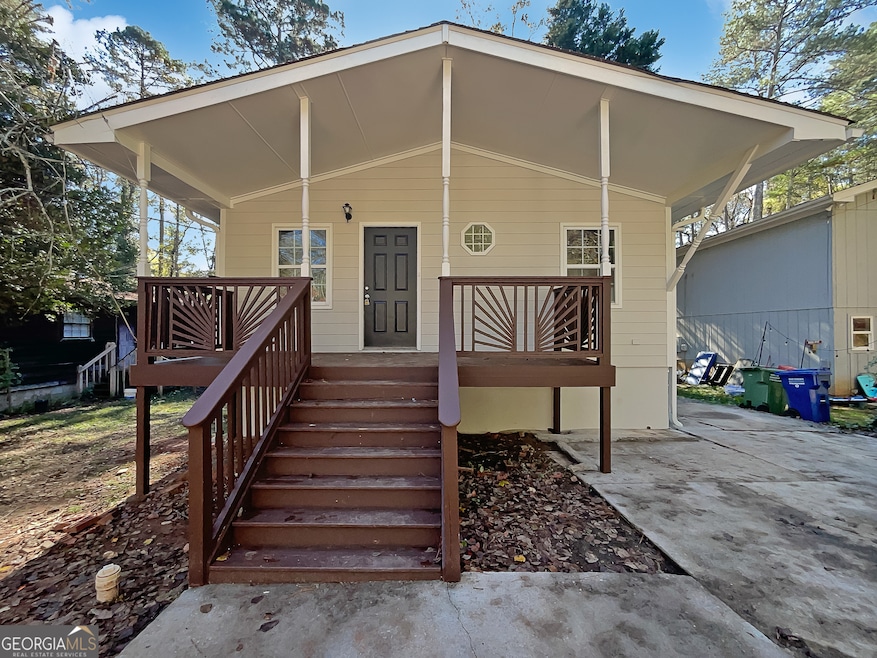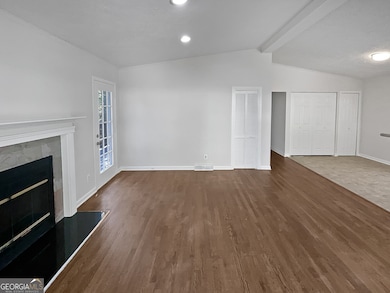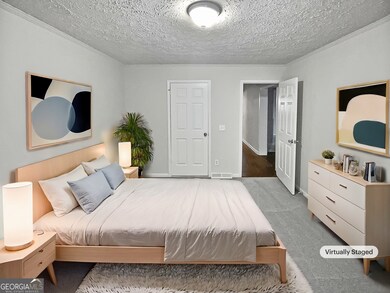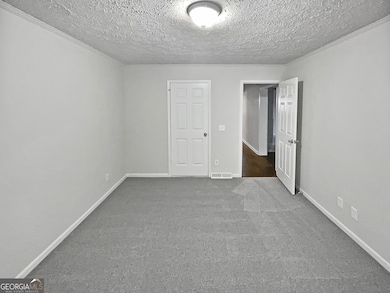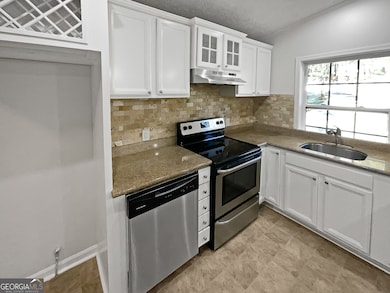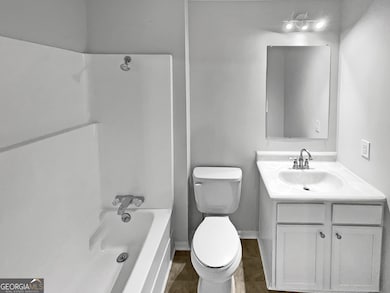4425 Amy Rd Snellville, GA 30039
Estimated payment $1,662/month
Highlights
- Community Lake
- Deck
- Traditional Architecture
- Clubhouse
- Vaulted Ceiling
- Bonus Room
About This Home
Welcome to this charming 2-bedroom, 2-bathroom home located in the highly sought-after Norris Lake subdivision! This inviting property offers a covered front porch, perfect for enjoying your morning coffee. Step inside to discover an open-concept floor plan featuring a vaulted family room with a cozy fireplace. The kitchen is a chef's delight, boasting white cabinets, a breakfast bar, tiled backsplash, and stainless-steel appliances. The primary suite includes a spacious walk-in closet and an ensuite bath, providing a private retreat. The bonus room is perfect for guests, a home office, or growing family needs.The unfinished basement offers endless possibilities for customization. Outside, the wrap-around deck is ideal for entertaining or simply relaxing with friends while enjoying the serene surroundings. Nestled within the Norris Lake community, you'll have access to the stunning 96-acre lake where you can ski, boat, swim, sail, or fish. Additional amenities include three parks, a community garden, and swim/tennis facilities. Conveniently located just minutes from Yellow River Park, a 566-acre recreational haven featuring a playground and 12 miles of soft-surface trails for hiking, biking, and equestrian activities. Close to schools, shopping, restaurants, and major highways, this home is the perfect blend of comfort and convenience. Don't miss the opportunity to make this your dream home!
Home Details
Home Type
- Single Family
Est. Annual Taxes
- $3,936
Year Built
- Built in 1989
HOA Fees
- $40 Monthly HOA Fees
Parking
- 2 Parking Spaces
Home Design
- Traditional Architecture
Interior Spaces
- 1-Story Property
- Vaulted Ceiling
- Fireplace With Gas Starter
- Family Room with Fireplace
- Bonus Room
- Fire and Smoke Detector
- Laundry in Kitchen
Kitchen
- Breakfast Area or Nook
- Breakfast Bar
- Dishwasher
Flooring
- Carpet
- Laminate
Bedrooms and Bathrooms
- 2 Main Level Bedrooms
- Walk-In Closet
- 2 Full Bathrooms
Unfinished Basement
- Interior and Exterior Basement Entry
- Natural lighting in basement
Location
- Property is near schools
- Property is near shops
Schools
- Anderson Livsey Elementary School
- Shiloh Middle School
- Shiloh High School
Utilities
- Forced Air Heating and Cooling System
- Septic Tank
- Phone Available
- Cable TV Available
Additional Features
- Deck
- 10,454 Sq Ft Lot
Listing and Financial Details
- Legal Lot and Block 26 / 42
Community Details
Overview
- Noris Lake Shores Subdivision
- Community Lake
Amenities
- Clubhouse
Recreation
- Community Playground
- Community Pool
- Park
Map
Home Values in the Area
Average Home Value in this Area
Tax History
| Year | Tax Paid | Tax Assessment Tax Assessment Total Assessment is a certain percentage of the fair market value that is determined by local assessors to be the total taxable value of land and additions on the property. | Land | Improvement |
|---|---|---|---|---|
| 2025 | $4,014 | $104,520 | $8,000 | $96,520 |
| 2024 | $3,999 | $103,120 | $20,000 | $83,120 |
| 2023 | $3,999 | $101,520 | $20,000 | $81,520 |
| 2022 | $3,417 | $87,840 | $14,000 | $73,840 |
| 2021 | $2,428 | $59,160 | $10,000 | $49,160 |
| 2020 | $2,440 | $59,160 | $10,000 | $49,160 |
| 2019 | $1,737 | $41,440 | $8,000 | $33,440 |
| 2018 | $1,732 | $41,440 | $8,000 | $33,440 |
| 2016 | $1,708 | $40,240 | $8,000 | $32,240 |
| 2015 | $1,339 | $29,280 | $4,800 | $24,480 |
| 2014 | -- | $29,280 | $4,800 | $24,480 |
Property History
| Date | Event | Price | List to Sale | Price per Sq Ft | Prior Sale |
|---|---|---|---|---|---|
| 11/20/2025 11/20/25 | Price Changed | $245,000 | -2.0% | $129 / Sq Ft | |
| 11/06/2025 11/06/25 | For Sale | $250,000 | +88.0% | $132 / Sq Ft | |
| 10/11/2017 10/11/17 | Sold | $133,000 | -4.9% | $85 / Sq Ft | View Prior Sale |
| 09/23/2017 09/23/17 | For Sale | $139,900 | 0.0% | $90 / Sq Ft | |
| 09/05/2017 09/05/17 | Pending | -- | -- | -- | |
| 08/29/2017 08/29/17 | For Sale | $139,900 | 0.0% | $90 / Sq Ft | |
| 08/14/2017 08/14/17 | Pending | -- | -- | -- | |
| 07/14/2017 07/14/17 | For Sale | $139,900 | -- | $90 / Sq Ft |
Purchase History
| Date | Type | Sale Price | Title Company |
|---|---|---|---|
| Warranty Deed | $250,500 | -- | |
| Warranty Deed | $133,000 | -- | |
| Deed | $5,300 | -- | |
| Warranty Deed | -- | -- | |
| Deed | $68,500 | -- | |
| Quit Claim Deed | -- | -- | |
| Deed | -- | -- | |
| Foreclosure Deed | $112,882 | -- | |
| Quit Claim Deed | -- | -- | |
| Deed | $113,400 | -- | |
| Deed | $43,500 | -- |
Mortgage History
| Date | Status | Loan Amount | Loan Type |
|---|---|---|---|
| Previous Owner | $128,627 | FHA | |
| Previous Owner | $111,608 | FHA | |
| Previous Owner | $92,900 | FHA |
Source: Georgia MLS
MLS Number: 10639348
APN: 4-348B-036
- 0 Bowman Way SW Unit 10593266
- 915 Lake Dr
- 7898 Norris Lake Rd
- 4424 Joseph Dr
- 0 Anderson Livsey Ln Unit 10621987
- 4462 Lee Rd
- 8138 Hillside Climb Way
- 8109 Nolan Trail
- 8406 Norris Lake Rd
- 4403 Milton Trail
- 4401 Riverlake Way
- 8515 Lake Dr
- 4162 Riverdale Dr
- 4272 Round Stone Trail
- 4353 Flat Stone Ln Unit 1
- 4525 Jane Rd
- 1 Anderson Livsey Ln
- 4107 Round Stone Trail
- 4469 Longley Ln
- 4475 Longley Ln
- 7943 Nolan Trail
- 8439 Lake Dr
- 4401 Riverlake Way
- 4253 Telida Trail
- 4255 Smokecreek Pkwy Unit 1
- 4255 Smokecreek Pkwy Unit A 30
- 4475 Susans Way
- 4266 Gray Raptor Ct
- 4327 James Wade Dr
- 4385 Bradley Dr SW
- 4872 Tower View Trail
- 4348 Bradley Dr SW
- 4570 Thicket Trail
- 4298 Persian Ct
- 4182 Arabian Way SW
- 4352 Arabian Way SW
- 4005 Huddersfield Dr SW
- 4082 Arabian Way SW
