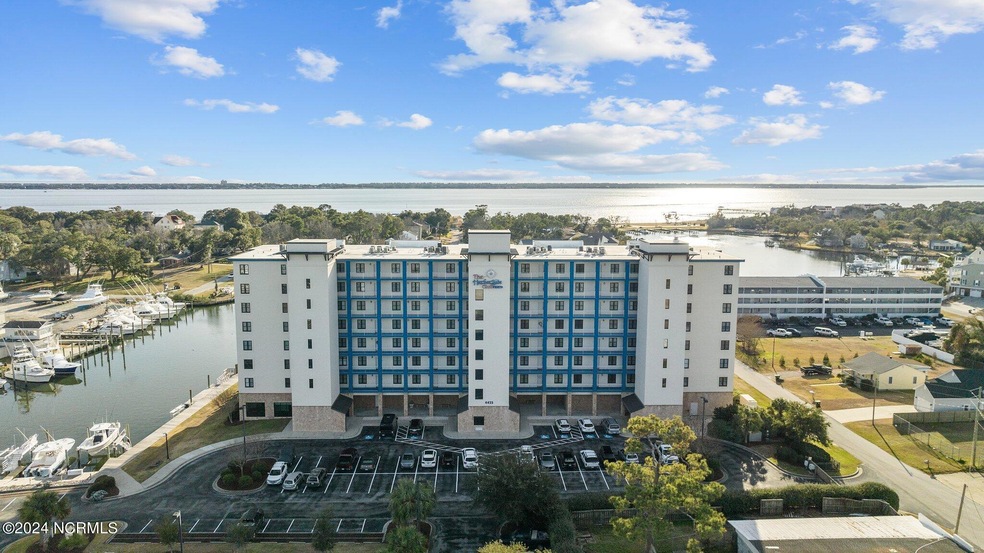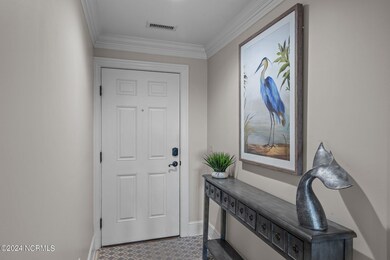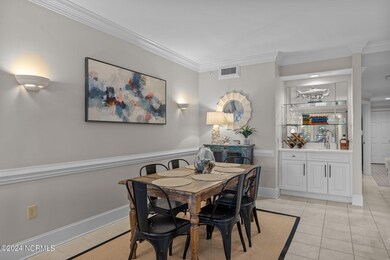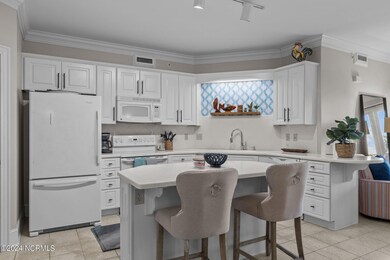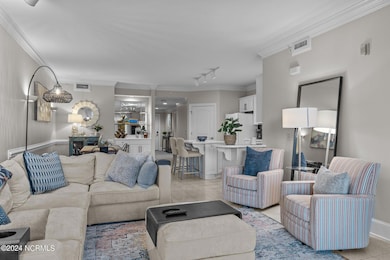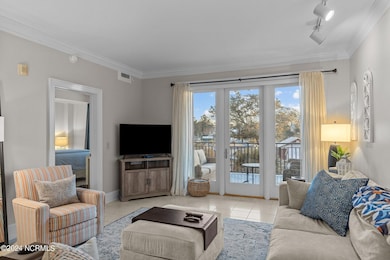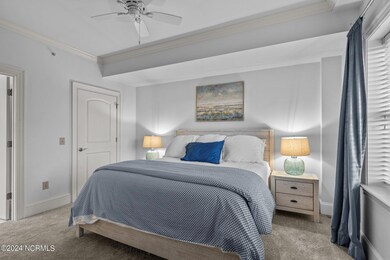
The HarborSide Club at 70 West 4425 Arendell St Unit 103 & Slip 27 Morehead City, NC 28557
Highlights
- Marina
- Views of a Sound
- Boat Lift
- Morehead City Primary School Rated A-
- Boat Dock
- Home fronts a sound
About This Home
As of October 2024This spacious waterfront condo at 4425 Arendell Street in Morehead City offers the perfect blend of luxury living and coastal charm. Nestled in the heart of Morehead City, this property comes with an exclusive 45' boat slip, making it a dream for boating enthusiasts.As you step inside, you'll be greeted by an inviting open floor plan that seamlessly combines the living, dining, and kitchen areas. The kitchen boasts Corian countertops, a beautifully tiled backsplash, and tile floors, making it a chef's delight.The condo features a generously sized master suite with all the amenities you desire, including a private bathroom. Two additional bedrooms, each with their own baths, provide ample space for family and guests.This unit has been meticulously maintained, with a new HVAC system installed in 2020 and freshly painted in 2019.One of the highlights of this condo is the waterside balcony, where you can relax and take in breathtaking views of the pool, marina, and the waterfront.The building offers a range of amenities for your convenience and enjoyment. You'll find a wet bar, perfect for entertaining, along with large ground-level storage lockers to store all your beach and boating gear.This condo complex is equipped with two elevators for easy access, a swimming pool for a refreshing dip on hot days, a grilling area for outdoor cooking, and a fitness room and sauna for your well-being.Additional perks include an owner's lounge complete with a full kitchen, a conference room, a security gate for added peace of mind, and secured elevator entry for your security.4425 Arendell Street is not just a condo; it's a lifestyle. Don't miss the opportunity to own this waterfront gem in the heart of Morehead City.
Last Agent to Sell the Property
Real Broker LLC License #303070 Listed on: 01/09/2024

Property Details
Home Type
- Condominium
Est. Annual Taxes
- $1,160
Year Built
- Built in 2005
Lot Details
- Property fronts a private road
- Open Lot
HOA Fees
- $930 Monthly HOA Fees
Property Views
- Creek or Stream
Home Design
- Flat Roof Shape
- Slab Foundation
- Steel Frame
- Concrete Siding
- Steel Siding
- Stick Built Home
Interior Spaces
- 1,699 Sq Ft Home
- 1-Story Property
- Ceiling Fan
- Blinds
- Combination Dining and Living Room
- Partial Basement
- Pest Guard System
- Laundry in Hall
Kitchen
- Electric Cooktop
- Built-In Microwave
- Dishwasher
Flooring
- Carpet
- Tile
Bedrooms and Bathrooms
- 3 Bedrooms
- Walk-In Closet
- 3 Full Bathrooms
Parking
- Lighted Parking
- Driveway
- Paved Parking
- On-Site Parking
Accessible Home Design
- Accessible Elevator Installed
- Accessible Bathroom
- Accessible Kitchen
- Accessible Hallway
- Accessible Doors
- Accessible Entrance
Outdoor Features
- In Ground Pool
- Deep Water Access
- Property is near a marina
- Boat Lift
- Boat Slip
- Balcony
- Covered Patio or Porch
Utilities
- Central Air
- Heat Pump System
- Co-Op Water
- Electric Water Heater
- Municipal Trash
- Cable TV Available
Listing and Financial Details
- Assessor Parcel Number 636615734856103
Community Details
Overview
- Cams Association
- Harborside Club At 70W Subdivision
- Maintained Community
Amenities
- Clubhouse
- Community Storage Space
Recreation
- Community Boat Slip
Pet Policy
- Pets Allowed
Security
- Resident Manager or Management On Site
- Gated Community
Similar Homes in Morehead City, NC
Home Values in the Area
Average Home Value in this Area
Property History
| Date | Event | Price | Change | Sq Ft Price |
|---|---|---|---|---|
| 10/25/2024 10/25/24 | Sold | $500,000 | -6.5% | $294 / Sq Ft |
| 08/30/2024 08/30/24 | Pending | -- | -- | -- |
| 03/19/2024 03/19/24 | Price Changed | $535,000 | -2.7% | $315 / Sq Ft |
| 02/13/2024 02/13/24 | Price Changed | $550,000 | -1.8% | $324 / Sq Ft |
| 01/20/2024 01/20/24 | Price Changed | $560,000 | -4.3% | $330 / Sq Ft |
| 01/09/2024 01/09/24 | For Sale | $585,000 | -- | $344 / Sq Ft |
Tax History Compared to Growth
Agents Affiliated with this Home
-
Walter O'Berry

Seller's Agent in 2024
Walter O'Berry
Real Broker LLC
(252) 646-7163
5 in this area
108 Total Sales
-
Chuck Williamson

Buyer's Agent in 2024
Chuck Williamson
Chesson Agency, eXp Realty
(252) 205-6146
2 in this area
844 Total Sales
About The HarborSide Club at 70 West
Map
Source: Hive MLS
MLS Number: 100421318
- 4425 Arendell St Unit 609
- 4425 Arendell St Unit 102
- 4425 Arendell St Unit 303 Harborside Club
- 113 Lake Ave
- 118 Lake Ave Unit 202
- 101 Roanoke Ave
- 111 Riverside Ave
- 202 Savannah Ave
- 204 Savannah Ave
- 4319 Coral Point Rd
- 4717 S Shore
- 303 Georgia Ave
- 4737 S Shore Dr
- 4513 Country Club Rd Unit G101
- 4513 Country Club Rd Unit C104
- 4101 Sound Dr
- 4108 Plantation Rd
- 218 Rochelle Dr
- 3707 Country Club Rd
- 706 Hedrick Blvd
