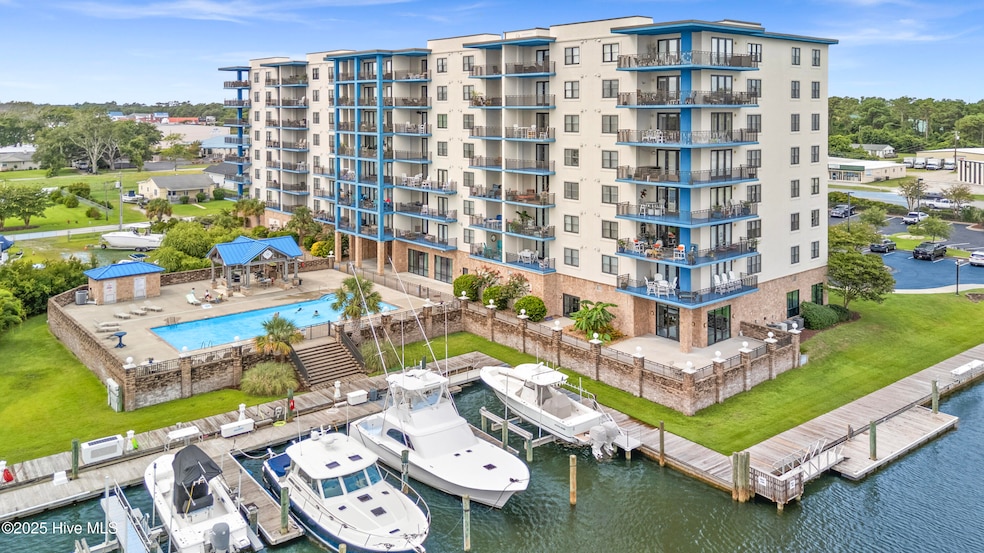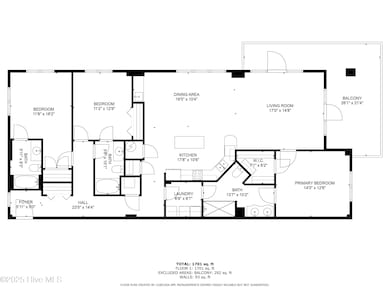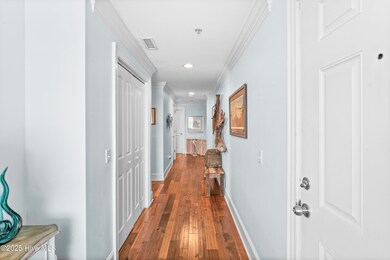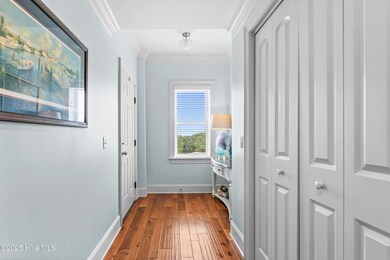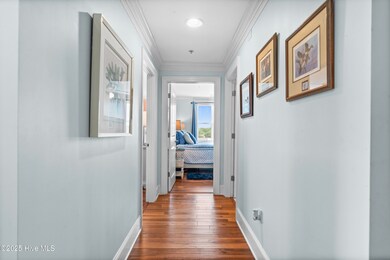4425 Arendell St Unit 609 Morehead City, NC 28557
Estimated payment $4,457/month
Highlights
- Deeded Waterfront Access Rights
- Home fronts a sound
- Intracoastal View
- Morehead City Primary School Rated A-
- Fitness Center
- Gated Community
About This Home
This beautifully furnished condo lives like a home with a superior corner layout that includes an open floor plan and over 1800 square feet of space. Large windows in the living area provides natural light, contributing to a bright and inviting atmosphere. The dining area also features a wet bar for entertaining, and the kitchen is equipped with modern appliances and sufficient cabinetry for storage. The Master features a luxurious bedroom and bathroom with a walk-in tile shower as well as views of Peletier Creek and the Intercoastal Waterway from the master bedroom and also a large balcony designed for relaxation. The condo includes two other spacious bedrooms and baths. Harborside complex also includes communal areas such as a gym, pool, and lounge. The location is very convenient, providing access to local shops, restaurants, boating and much more. The complex is gated and also an elevator to each floor for convenience. Lots of upgrades are included as well as all the furnishings!
Property Details
Home Type
- Condominium
Est. Annual Taxes
- $3,628
Year Built
- Built in 2005
Lot Details
- Home fronts a sound
- End Unit
HOA Fees
- $75 Monthly HOA Fees
Home Design
- Flat Roof Shape
- Brick Foundation
- Steel Frame
- Concrete Siding
- Block Exterior
- Piling Construction
- Stick Built Home
Interior Spaces
- 1,820 Sq Ft Home
- 1-Story Property
- Wet Bar
- Furnished
- Ceiling Fan
- Blinds
- Combination Dining and Living Room
- Intracoastal Views
- Pest Guard System
Flooring
- Wood
- Tile
Bedrooms and Bathrooms
- 3 Bedrooms
- 3 Full Bathrooms
- Walk-in Shower
Parking
- Driveway
- Paved Parking
- Parking Lot
Outdoor Features
- Deeded Waterfront Access Rights
- Bulkhead
- Balcony
- Wrap Around Porch
Schools
- Morehead City Elementary School
- Morehead City Middle School
- West Carteret High School
Utilities
- Heat Pump System
- Co-Op Water
Additional Features
- Accessible Elevator Installed
- Flood Insurance May Be Required
Listing and Financial Details
- Assessor Parcel Number 636615734856609
Community Details
Overview
- Cams Association
- Harborside Club At 70W Subdivision
- Maintained Community
Amenities
- Clubhouse
- Elevator
Recreation
- Fitness Center
- Community Pool
- Dog Park
Pet Policy
- Only Owners Allowed Pets
Security
- Gated Community
Map
Home Values in the Area
Average Home Value in this Area
Tax History
| Year | Tax Paid | Tax Assessment Tax Assessment Total Assessment is a certain percentage of the fair market value that is determined by local assessors to be the total taxable value of land and additions on the property. | Land | Improvement |
|---|---|---|---|---|
| 2025 | $3,628 | $621,953 | $0 | $621,953 |
| 2024 | $2,643 | $339,300 | $0 | $339,300 |
| 2023 | $1,169 | $339,300 | $0 | $339,300 |
| 2022 | $1,135 | $339,300 | $0 | $339,300 |
| 2021 | $1,135 | $339,300 | $0 | $339,300 |
| 2020 | $1,135 | $339,300 | $0 | $339,300 |
| 2019 | $1,178 | $375,000 | $0 | $375,000 |
| 2017 | $1,178 | $375,000 | $0 | $375,000 |
| 2016 | $1,178 | $375,000 | $0 | $375,000 |
| 2015 | $1,140 | $375,000 | $0 | $375,000 |
| 2014 | $1,253 | $412,500 | $0 | $412,500 |
Property History
| Date | Event | Price | List to Sale | Price per Sq Ft |
|---|---|---|---|---|
| 08/04/2025 08/04/25 | For Sale | $775,000 | -- | $426 / Sq Ft |
Purchase History
| Date | Type | Sale Price | Title Company |
|---|---|---|---|
| Warranty Deed | $400,000 | None Available | |
| Warranty Deed | $525,000 | None Available |
Source: Hive MLS
MLS Number: 100523102
APN: 6366.15.73.4856609
- 4425 Arendell St Unit Boat Slip 43
- 4425 Arendell St Unit 105 & Slip 38
- 4425 Arendell St Unit Boat Slip 42
- 4425 Arendell St Unit 303 Harborside Club
- 205 Roanoke Ave
- 203 Pensacola Ave
- 201 Pensacola Ave
- 202 Savannah Ave
- 4717 S Shore
- 204 Savannah Ave
- 4737 S Shore Dr
- 4120 Sound Dr
- 4101 Sound Dr
- 906 Ridge Water Blvd
- 213 Larkin St
- 610 Friendly Rd
- 3707 Country Club Rd
- 3705 Oxford Ct
- 706 Hedrick Blvd
- 3703 Oxford Ct
- 4513 Country Club Rd Unit C104
- 4000 Galantis Dr
- 4005 Galantis Dr
- 3839 Galantis
- 3800 Guardian Ave Unit 32
- 1202 Woods Ct
- 3320 Bridges St Unit 9
- 3205 Bridges St
- 131 Oakleaf Dr
- 108 Pelican Dr Unit H
- 2912 Mandy Ln
- 2307 Fisher St
- 2410 Bradford St
- 1900 Bridges St
- 155 Beaufort Ct
- 302 N 16th St
- 1406 Evans St Unit B
- 1406 Evans St Unit A
- 133 Wildwood Rd
- 203 Westchester Dr
