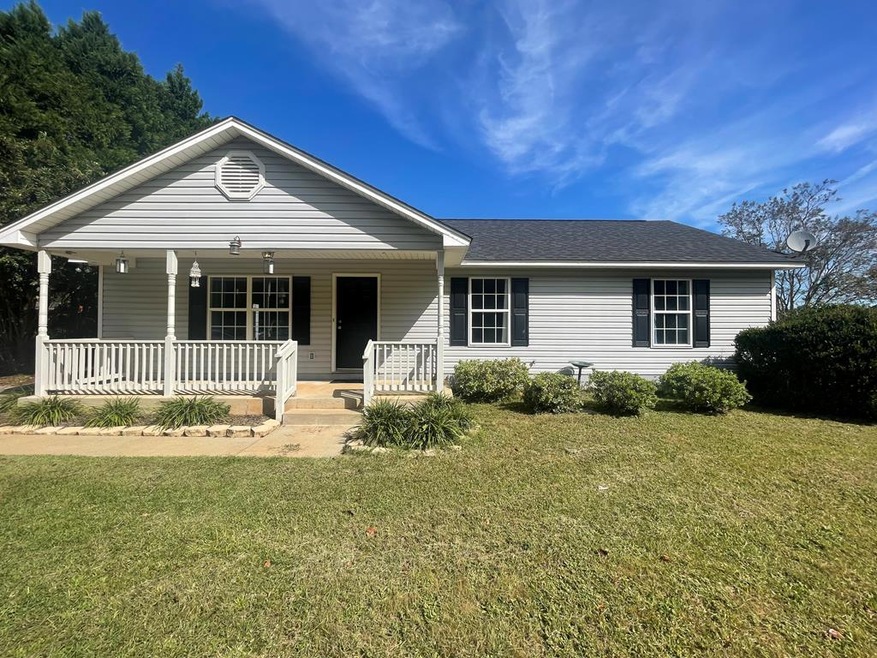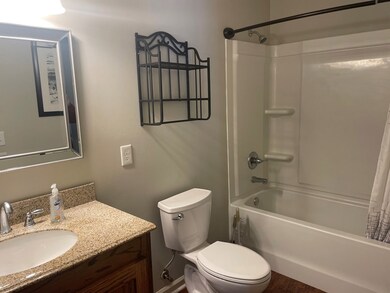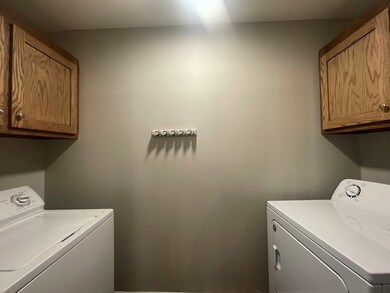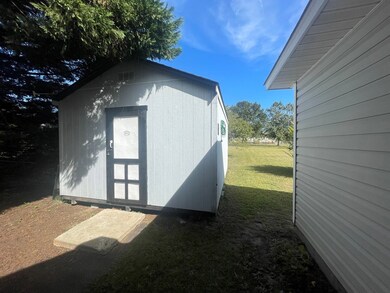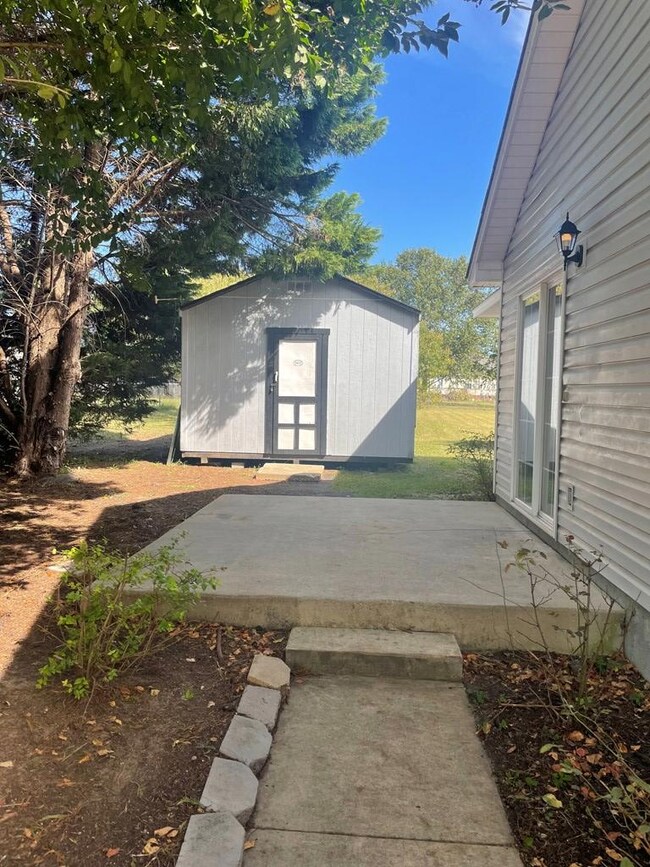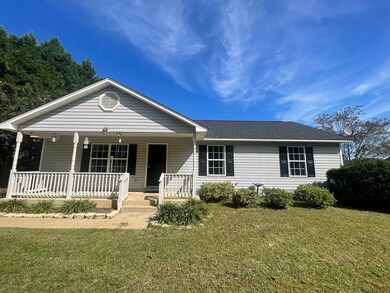
4425 Camden Hwy Dalzell, SC 29040
Dalzell NeighborhoodHighlights
- Ranch Style House
- Thermal Windows
- Eat-In Kitchen
- No HOA
- Side Porch
- Storm Windows
About This Home
As of November 2022Cannot beat this ranch style home! 3 bed 2 bath home with upgrades you cannot beat! Grantie countertops throughout, LVP flooring all throughout the home, New roof, New HVAC, Shed and more! You won't find a home like this for this price!
Last Agent to Sell the Property
RE/MAX Summit Brokerage Phone: 803-469-2100 License #118198 Listed on: 10/02/2022

Last Buyer's Agent
RE/MAX Summit Brokerage Phone: 803-469-2100 License #118198 Listed on: 10/02/2022

Home Details
Home Type
- Single Family
Est. Annual Taxes
- $1,021
Year Built
- Built in 1998
Lot Details
- 0.53 Acre Lot
Parking
- No Garage
Home Design
- Ranch Style House
- Slab Foundation
- Shingle Roof
- Vinyl Siding
Interior Spaces
- 1,288 Sq Ft Home
- Gas Log Fireplace
- Thermal Windows
- Drapes & Rods
- Blinds
- Luxury Vinyl Plank Tile Flooring
- Storm Windows
Kitchen
- Eat-In Kitchen
- Oven
- Microwave
- Dishwasher
- Disposal
Bedrooms and Bathrooms
- 3 Bedrooms
- 2 Full Bathrooms
Laundry
- Dryer
- Washer
Outdoor Features
- Patio
- Side Porch
Schools
- Oakland/Shaw Heights/High Hills Elementary School
- Hillcrest Middle School
- Crestwood High School
Utilities
- Cooling Available
- Heat Pump System
- Cable TV Available
Community Details
- No Home Owners Association
Listing and Financial Details
- Assessor Parcel Number 1511402005
Ownership History
Purchase Details
Home Financials for this Owner
Home Financials are based on the most recent Mortgage that was taken out on this home.Purchase Details
Home Financials for this Owner
Home Financials are based on the most recent Mortgage that was taken out on this home.Purchase Details
Purchase Details
Similar Homes in Dalzell, SC
Home Values in the Area
Average Home Value in this Area
Purchase History
| Date | Type | Sale Price | Title Company |
|---|---|---|---|
| Deed | $169,900 | -- | |
| Warranty Deed | $114,900 | None Available | |
| Warranty Deed | $55,000 | None Available | |
| Warranty Deed | $45,550 | None Available |
Mortgage History
| Date | Status | Loan Amount | Loan Type |
|---|---|---|---|
| Open | $173,807 | VA | |
| Previous Owner | $117,370 | VA | |
| Previous Owner | $30,199 | Unknown | |
| Previous Owner | $10,000 | New Conventional |
Property History
| Date | Event | Price | Change | Sq Ft Price |
|---|---|---|---|---|
| 11/01/2022 11/01/22 | Sold | $169,900 | 0.0% | $132 / Sq Ft |
| 10/04/2022 10/04/22 | Off Market | $169,900 | -- | -- |
| 10/03/2022 10/03/22 | Pending | -- | -- | -- |
| 10/03/2022 10/03/22 | For Sale | $169,900 | +47.9% | $132 / Sq Ft |
| 01/16/2019 01/16/19 | Sold | $114,900 | 0.0% | $89 / Sq Ft |
| 01/14/2019 01/14/19 | Pending | -- | -- | -- |
| 01/14/2019 01/14/19 | For Sale | $114,900 | -- | $89 / Sq Ft |
Tax History Compared to Growth
Tax History
| Year | Tax Paid | Tax Assessment Tax Assessment Total Assessment is a certain percentage of the fair market value that is determined by local assessors to be the total taxable value of land and additions on the property. | Land | Improvement |
|---|---|---|---|---|
| 2024 | $1,021 | $6,370 | $720 | $5,650 |
| 2023 | $1,021 | $6,360 | $720 | $5,640 |
| 2022 | $722 | $4,360 | $690 | $3,670 |
| 2021 | $722 | $4,360 | $690 | $3,670 |
| 2020 | $717 | $4,120 | $600 | $3,520 |
| 2019 | $725 | $4,280 | $720 | $3,560 |
| 2018 | $1,901 | $5,630 | $1,080 | $4,550 |
| 2017 | $601 | $3,790 | $720 | $3,070 |
| 2016 | $638 | $3,790 | $720 | $3,070 |
| 2015 | $649 | $3,850 | $800 | $3,050 |
| 2014 | $649 | $3,850 | $800 | $3,050 |
| 2013 | -- | $3,850 | $800 | $3,050 |
Agents Affiliated with this Home
-
Kodee Weipert

Seller's Agent in 2022
Kodee Weipert
RE/MAX Summit
(575) 495-5480
8 in this area
277 Total Sales
-
Hugh Gaymon

Seller's Agent in 2019
Hugh Gaymon
Gaymon Realty Group
(803) 429-7187
3 in this area
135 Total Sales
-
S
Buyer's Agent in 2019
Sarah Jane Gibson
Gaymon Realty Group
Map
Source: Sumter Board of REALTORS®
MLS Number: 155022
APN: 151-14-02-005
- 4305 Camden Hwy
- 4275 Brabham Dr
- 3285 Valencia Dr
- 4125 Angel Dr
- 0 Frierson Rd
- 2590 Sargent Rd
- 2580 Sargent Rd
- 2598 Sargent Rd
- 0 Peach Orchard Rd
- 3065 Peach Orchard Rd
- 3368 Annie St
- 2650 Navigator Cir
- 3135 Expedition Dr
- 4530 Seymour Rd
- 5250 Seymour Rd
- 20 Contour Ct
- 4550 Seymour Dr Lot 7
- 4540 Seymour Rd
- 2585 Stirrup Ln
- 2605 Turningleaf Ln
