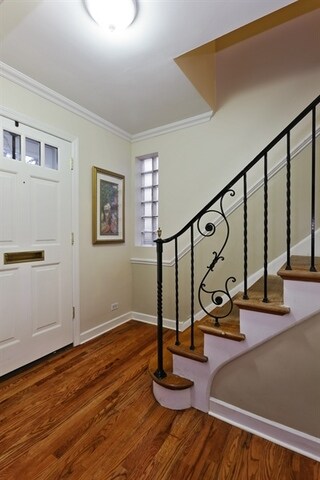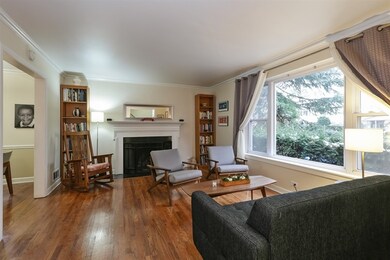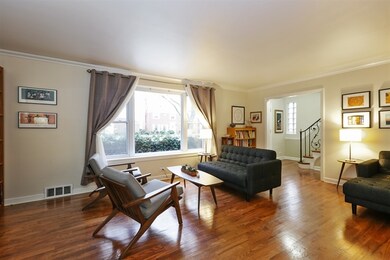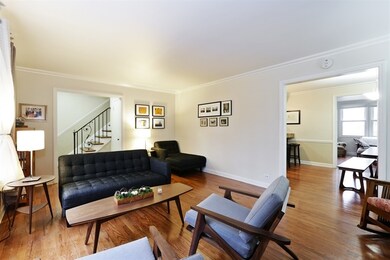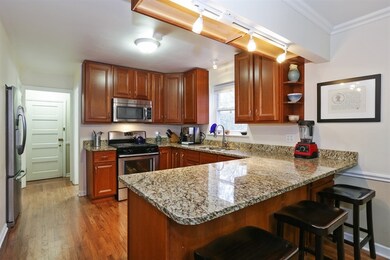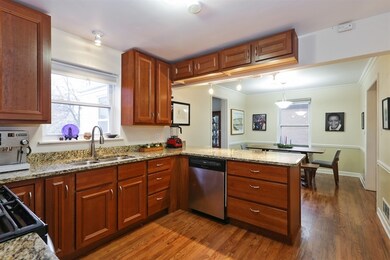
4425 Concord Ln Skokie, IL 60076
Southeast Skokie NeighborhoodHighlights
- Georgian Architecture
- Wood Flooring
- Attached Garage
- Madison Elementary School Rated A-
- Stainless Steel Appliances
- Breakfast Bar
About This Home
As of January 2017: Location! Location! Location! Rarely available, sought-after Skokie enclave! This beautiful Jumbo Brick Georgian enjoys a prime location on delightful Concord Lane overlooking a lush parkway instead of a street! Oozing w/charm and recently renovated (2013) this spacious 3 BR beauty boasts gleaming hardwood floors thruout -- elegant LR w/ gas fplc and Bay window, Cherry cabinet peninsula kitchen with Granite and SS appliances, open to Dining Area, inviting sun drenched Family Room overlooking fenced backyard, sparkling udated baths, and 3 enormous bedrooms with ample closets all upstairs - Attic access for storage & Tall, open basement with tons of room and potential for finishing as additional living space, Built-in 1-car garage + room for 2 cars in driveway. Must See!
Home Details
Home Type
- Single Family
Est. Annual Taxes
- $12,689
Year Built
- 1950
Parking
- Attached Garage
- Parking Available
- Garage Door Opener
- Driveway
- Parking Included in Price
- Garage Is Owned
Home Design
- Georgian Architecture
- Brick Exterior Construction
- Slab Foundation
- Asphalt Shingled Roof
Interior Spaces
- Fireplace With Gas Starter
- Entrance Foyer
- Wood Flooring
Kitchen
- Breakfast Bar
- Oven or Range
- Microwave
- Dishwasher
- Stainless Steel Appliances
Laundry
- Dryer
- Washer
Unfinished Basement
- Basement Fills Entire Space Under The House
- Rough-In Basement Bathroom
Utilities
- Forced Air Heating and Cooling System
- Heating System Uses Gas
Additional Features
- North or South Exposure
- Patio
- Southern Exposure
Listing and Financial Details
- $3,100 Seller Concession
Ownership History
Purchase Details
Home Financials for this Owner
Home Financials are based on the most recent Mortgage that was taken out on this home.Purchase Details
Home Financials for this Owner
Home Financials are based on the most recent Mortgage that was taken out on this home.Purchase Details
Similar Homes in Skokie, IL
Home Values in the Area
Average Home Value in this Area
Purchase History
| Date | Type | Sale Price | Title Company |
|---|---|---|---|
| Warranty Deed | $395,000 | Attorney | |
| Warranty Deed | $378,500 | -- | |
| Warranty Deed | $378,500 | -- | |
| Warranty Deed | $378,500 | -- | |
| Quit Claim Deed | -- | None Available |
Mortgage History
| Date | Status | Loan Amount | Loan Type |
|---|---|---|---|
| Open | $316,000 | New Conventional | |
| Previous Owner | $356,300 | New Conventional | |
| Previous Owner | $0 | New Conventional |
Property History
| Date | Event | Price | Change | Sq Ft Price |
|---|---|---|---|---|
| 06/11/2023 06/11/23 | Rented | $2,950 | 0.0% | -- |
| 06/05/2023 06/05/23 | For Rent | $2,950 | +5.4% | -- |
| 06/25/2022 06/25/22 | Rented | $2,800 | 0.0% | -- |
| 06/20/2022 06/20/22 | Under Contract | -- | -- | -- |
| 06/09/2022 06/09/22 | For Rent | $2,800 | +7.7% | -- |
| 08/28/2020 08/28/20 | Rented | $2,600 | 0.0% | -- |
| 08/09/2020 08/09/20 | Under Contract | -- | -- | -- |
| 08/08/2020 08/08/20 | For Rent | $2,600 | 0.0% | -- |
| 08/04/2020 08/04/20 | Under Contract | -- | -- | -- |
| 07/27/2020 07/27/20 | For Rent | $2,600 | 0.0% | -- |
| 01/24/2017 01/24/17 | Sold | $395,000 | -3.6% | $165 / Sq Ft |
| 12/10/2016 12/10/16 | Pending | -- | -- | -- |
| 12/08/2016 12/08/16 | For Sale | $409,900 | -- | $171 / Sq Ft |
Tax History Compared to Growth
Tax History
| Year | Tax Paid | Tax Assessment Tax Assessment Total Assessment is a certain percentage of the fair market value that is determined by local assessors to be the total taxable value of land and additions on the property. | Land | Improvement |
|---|---|---|---|---|
| 2024 | $12,689 | $44,000 | $9,636 | $34,364 |
| 2023 | $12,649 | $44,000 | $9,636 | $34,364 |
| 2022 | $12,649 | $44,000 | $9,636 | $34,364 |
| 2021 | $9,424 | $29,351 | $6,781 | $22,570 |
| 2020 | $11,947 | $29,351 | $6,781 | $22,570 |
| 2019 | $9,381 | $32,613 | $6,781 | $25,832 |
| 2018 | $11,947 | $36,805 | $5,888 | $30,917 |
| 2017 | $13,236 | $36,805 | $5,888 | $30,917 |
| 2016 | $12,471 | $36,805 | $5,888 | $30,917 |
| 2015 | $12,070 | $33,802 | $4,996 | $28,806 |
| 2014 | -- | $0 | $0 | $0 |
| 2013 | -- | $0 | $0 | $0 |
Agents Affiliated with this Home
-

Seller's Agent in 2023
Gloria Gaschler
Coldwell Banker Realty
(847) 528-8537
47 Total Sales
-

Seller's Agent in 2017
Deborah Hess
Compass
(773) 865-3327
302 Total Sales
-
C
Seller Co-Listing Agent in 2017
Christian Moisio
Compass
(773) 294-0414
100 Total Sales
Map
Source: Midwest Real Estate Data (MRED)
MLS Number: MRD09401908
APN: 10-22-334-016-0000
- 4454 Concord Ln
- 8110 Kenneth Ave
- 8318 Kilbourn Ave
- 8226 Kenton Ave
- 4552 Keeney St
- 7825 Kolmar Ave
- 4603 Main St Unit B
- 4410 Bobolink Terrace
- 4629 Main St Unit 2A
- 8228 Kedvale Ave
- 8030 Knox Ave Unit 3W
- 4335 Lee St
- 8137 Keating Ave
- 4204 Main St
- 8140 Keating Ave
- 8333 Kedvale Ave
- 8000 Kilpatrick Ave Unit 5B
- 4739 Washington St
- 7840 Kolmar Ave
- 8305 Karlov Ave

