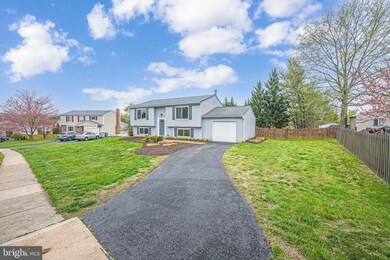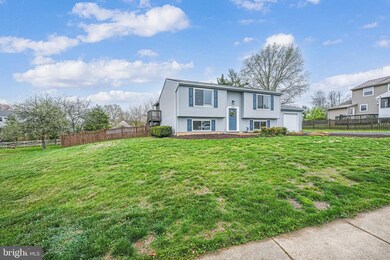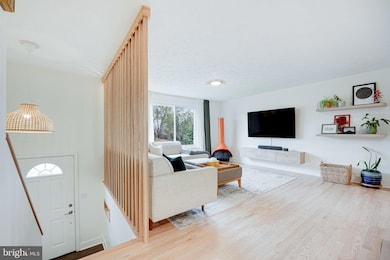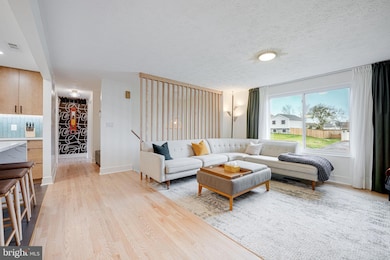
4425 Cub Run Rd Chantilly, VA 20151
Pleasant Valley NeighborhoodHighlights
- Gourmet Kitchen
- No HOA
- 1 Car Attached Garage
- Westfield High School Rated A-
- Upgraded Countertops
- Kitchen Island
About This Home
As of May 2025Welcome to Your Dream Home in Chantilly’s Pleasant Valley!Tucked in the heart of the sought-after Pleasant Valley community, this beautifully updated home offers the perfect mix of style, comfort, and location. Just minutes from major shopping, dining, and commuter routes, it’s truly a commuter’s dream—plus, it’s in the highly rated Fairfax County Public School system. At the heart of the home is the gorgeous, fully updated kitchen—a true chef’s dream. Outfitted with premium appliances including a KitchenAid fridge and microwave/oven combo, Bosch dishwasher, and a Café stovetop, this space is as functional as it is beautiful. Under-cabinet lighting adds the perfect finishing touch, and just steps away is a cozy upstairs living area, ideal for relaxing, entertaining, or staying connected while cooking. Downstairs, you’ll find a spacious primary suite with an upgraded en-suite bathroom featuring ceramic tile and sleek, modern finishes. This level also includes luxury vinyl plank flooring, a huge walk-in laundry room, and a finished garage with a built-in storage system already in place. Upstairs, in addition to the cozy living space, you’ll find brand new hardwood floors and two generously sized bedrooms, perfect for guests, family, or a home office. Additional upgrades include a new electrical panel ready for expansion, a roof less than 5 years old, and a new hot water circuit (2 years old). You’ll also appreciate the Reverse Osmosis water filtration system, providing clean and fresh drinking water right at your fingertips. Step outside to a covered back deck and an expansive backyard—great for entertaining or simply enjoying the outdoors in comfort. This Chantilly gem has it all—schedule your showing today and see what makes this home so special!
Last Buyer's Agent
Berkshire Hathaway HomeServices PenFed Realty License #0225228960

Home Details
Home Type
- Single Family
Est. Annual Taxes
- $6,875
Year Built
- Built in 1986
Lot Details
- 0.25 Acre Lot
- Property is in excellent condition
- Property is zoned 030
Parking
- 1 Car Attached Garage
- Front Facing Garage
Home Design
- Split Foyer
- Permanent Foundation
- Asphalt Roof
- Vinyl Siding
Interior Spaces
- Property has 2 Levels
- Ceiling Fan
- Brick Fireplace
Kitchen
- Gourmet Kitchen
- Built-In Microwave
- Ice Maker
- Dishwasher
- Kitchen Island
- Upgraded Countertops
- Disposal
Flooring
- Ceramic Tile
- Luxury Vinyl Plank Tile
Bedrooms and Bathrooms
Laundry
- Laundry in unit
- Dryer
- Washer
Schools
- Westfield High School
Utilities
- Central Air
- Heat Pump System
- Water Treatment System
- Electric Water Heater
Community Details
- No Home Owners Association
- Pleasant Valley Subdivision
Listing and Financial Details
- Tax Lot 325
- Assessor Parcel Number 0334 02 0325
Ownership History
Purchase Details
Home Financials for this Owner
Home Financials are based on the most recent Mortgage that was taken out on this home.Purchase Details
Home Financials for this Owner
Home Financials are based on the most recent Mortgage that was taken out on this home.Purchase Details
Purchase Details
Home Financials for this Owner
Home Financials are based on the most recent Mortgage that was taken out on this home.Purchase Details
Home Financials for this Owner
Home Financials are based on the most recent Mortgage that was taken out on this home.Similar Homes in Chantilly, VA
Home Values in the Area
Average Home Value in this Area
Purchase History
| Date | Type | Sale Price | Title Company |
|---|---|---|---|
| Deed | $705,000 | Wfg National Title | |
| Warranty Deed | $580,000 | Wfg National Title | |
| Deed | -- | None Listed On Document | |
| Deed | $229,900 | -- | |
| Deed | $164,900 | -- |
Mortgage History
| Date | Status | Loan Amount | Loan Type |
|---|---|---|---|
| Open | $669,750 | New Conventional | |
| Previous Owner | $562,000 | New Conventional | |
| Previous Owner | $235,500 | Stand Alone Refi Refinance Of Original Loan | |
| Previous Owner | $228,097 | No Value Available | |
| Previous Owner | $156,650 | No Value Available |
Property History
| Date | Event | Price | Change | Sq Ft Price |
|---|---|---|---|---|
| 05/06/2025 05/06/25 | Sold | $705,000 | +3.7% | $368 / Sq Ft |
| 04/04/2025 04/04/25 | For Sale | $679,900 | +17.2% | $355 / Sq Ft |
| 02/28/2023 02/28/23 | Sold | $580,000 | +0.9% | $303 / Sq Ft |
| 01/16/2023 01/16/23 | Pending | -- | -- | -- |
| 01/10/2023 01/10/23 | For Sale | $575,000 | -- | $300 / Sq Ft |
Tax History Compared to Growth
Tax History
| Year | Tax Paid | Tax Assessment Tax Assessment Total Assessment is a certain percentage of the fair market value that is determined by local assessors to be the total taxable value of land and additions on the property. | Land | Improvement |
|---|---|---|---|---|
| 2024 | $6,748 | $582,500 | $240,000 | $342,500 |
| 2023 | $6,329 | $560,810 | $240,000 | $320,810 |
| 2022 | $5,815 | $508,550 | $230,000 | $278,550 |
| 2021 | $5,124 | $436,630 | $200,000 | $236,630 |
| 2020 | $4,966 | $419,640 | $190,000 | $229,640 |
| 2019 | $4,648 | $392,760 | $185,000 | $207,760 |
| 2018 | $4,429 | $385,160 | $179,000 | $206,160 |
| 2017 | $4,253 | $366,340 | $170,000 | $196,340 |
| 2016 | $4,244 | $366,340 | $170,000 | $196,340 |
| 2015 | $4,088 | $366,340 | $170,000 | $196,340 |
| 2014 | $3,960 | $355,620 | $165,000 | $190,620 |
Agents Affiliated with this Home
-
Trisha McFadden

Seller's Agent in 2025
Trisha McFadden
Coldwell Banker Elite
(540) 903-8525
1 in this area
292 Total Sales
-
Ashleigh Topping
A
Seller Co-Listing Agent in 2025
Ashleigh Topping
Coldwell Banker Elite
(540) 845-9742
1 in this area
14 Total Sales
-
Cristal Chavez Smith

Buyer's Agent in 2025
Cristal Chavez Smith
BHHS PenFed (actual)
(703) 309-3191
1 in this area
12 Total Sales
-
Sarah Reynolds

Seller's Agent in 2023
Sarah Reynolds
Keller Williams Realty
(703) 844-3425
12 in this area
3,739 Total Sales
-
Maryyam Liaqat

Buyer's Agent in 2023
Maryyam Liaqat
Pearson Smith Realty, LLC
(571) 338-8268
1 in this area
11 Total Sales
Map
Source: Bright MLS
MLS Number: VAFX2232072
APN: 0334-02-0325
- 4622 Fairfax Manor Ct
- 4616 Fairfax Manor Ct
- 4615 Fairfax Manor Ct
- 4627 Fairfax Manor Ct
- 4480 Pleasant Valley Rd
- 0 Fairfax Manor Ct Unit VAFX2160912
- 4610 Fairfax Manor Ct
- 4621 Fairfax Manor Ct
- 4628 Fairfax Manor Ct
- 14729 Pan am Ave
- 14723 National Dr
- 4850 Bauhaus Square
- 4864 Bauhaus Square
- 4804 Bauhaus Square
- 4832 Bauhaus Square
- 4862 Bauhaus Square
- 4854 Bauhaus Square
- 4830 Bauhaus Square
- 4836 Bauhaus Square
- 4844 Bauhaus Square






