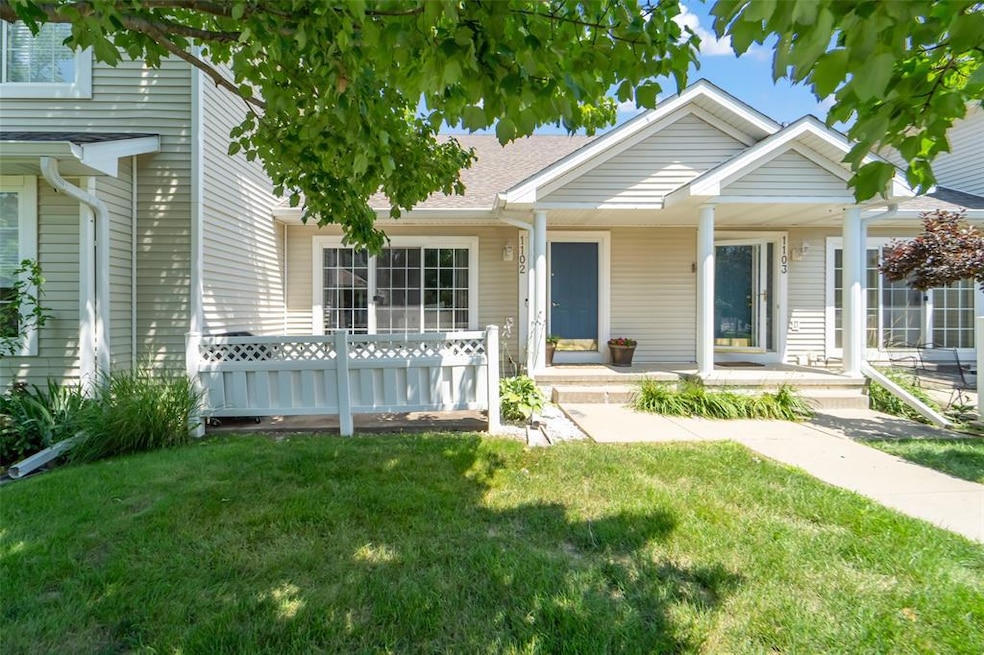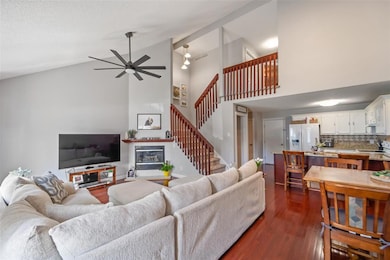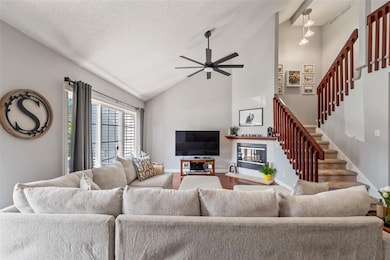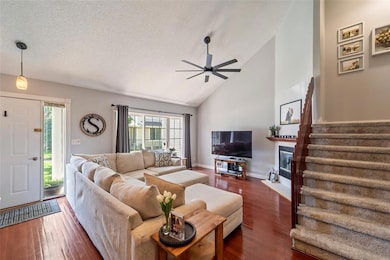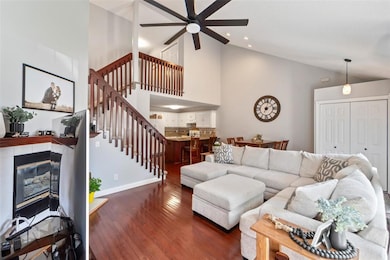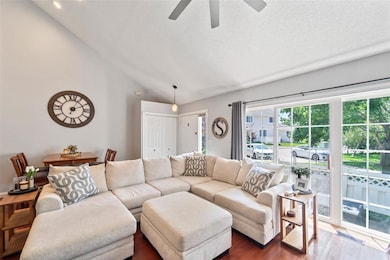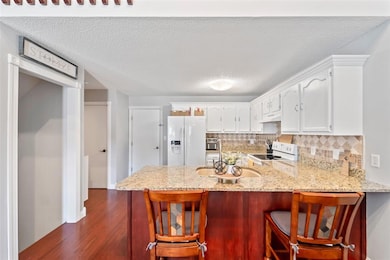
4425 Mills Civic Pkwy Unit 1102 West Des Moines, IA 50265
Estimated payment $1,884/month
Highlights
- Patio
- Jordan Creek Elementary School Rated A-
- Forced Air Heating and Cooling System
About This Home
Two story townhome in the heart of Wet Des Moines. Close to parks, shopping, dining, trails and more. The open-concept kitchen with granite countertops and a tile backsplash. Mahogany stained wood floors throughout the main level and brand new carpeting on the second floor with fresh paint throughout. Vaulted ceiling on this first floor make for the perfect place to relax or entertain guests. Half Bathroom on the main level. The open staircase leads to convenient second floor laundry, two large bedrooms, and updated full bathroom. Additional finished living space in the basement with a Partial Bathroom and tile shower completes the home. All appliances stay with this move in ready home!
Townhouse Details
Home Type
- Townhome
Est. Annual Taxes
- $3,596
Year Built
- Built in 1999
Lot Details
- 1,364 Sq Ft Lot
- Lot Dimensions are 22x62
HOA Fees
- $300 Monthly HOA Fees
Home Design
- Asphalt Shingled Roof
Interior Spaces
- 1,166 Sq Ft Home
- 2-Story Property
- Finished Basement
Kitchen
- Stove
- Dishwasher
Bedrooms and Bathrooms
- 2 Bedrooms
Laundry
- Laundry on upper level
- Dryer
- Washer
Parking
- 2 Car Attached Garage
- Driveway
Additional Features
- Patio
- Forced Air Heating and Cooling System
Community Details
- Pmi Property Managment Association
Listing and Financial Details
- Assessor Parcel Number 32004116599054
Map
Home Values in the Area
Average Home Value in this Area
Tax History
| Year | Tax Paid | Tax Assessment Tax Assessment Total Assessment is a certain percentage of the fair market value that is determined by local assessors to be the total taxable value of land and additions on the property. | Land | Improvement |
|---|---|---|---|---|
| 2024 | $3,434 | $216,600 | $21,700 | $194,900 |
| 2023 | $3,222 | $216,600 | $21,700 | $194,900 |
| 2022 | $3,182 | $175,700 | $18,100 | $157,600 |
| 2021 | $3,036 | $175,700 | $18,100 | $157,600 |
| 2020 | $2,986 | $160,000 | $17,500 | $142,500 |
| 2019 | $2,824 | $160,000 | $17,500 | $142,500 |
| 2018 | $2,828 | $146,400 | $16,600 | $129,800 |
| 2017 | $2,710 | $146,400 | $16,600 | $129,800 |
| 2016 | $2,646 | $136,700 | $16,600 | $120,100 |
| 2015 | $2,646 | $136,700 | $16,600 | $120,100 |
| 2014 | $2,584 | $135,600 | $20,200 | $115,400 |
Property History
| Date | Event | Price | Change | Sq Ft Price |
|---|---|---|---|---|
| 09/03/2025 09/03/25 | Pending | -- | -- | -- |
| 08/12/2025 08/12/25 | Price Changed | $237,500 | -1.0% | $204 / Sq Ft |
| 07/18/2025 07/18/25 | For Sale | $239,900 | +11.6% | $206 / Sq Ft |
| 05/26/2023 05/26/23 | Sold | $215,000 | 0.0% | $184 / Sq Ft |
| 04/24/2023 04/24/23 | Pending | -- | -- | -- |
| 04/19/2023 04/19/23 | For Sale | $215,000 | +13.2% | $184 / Sq Ft |
| 06/25/2021 06/25/21 | Sold | $190,000 | 0.0% | $163 / Sq Ft |
| 06/25/2021 06/25/21 | Pending | -- | -- | -- |
| 05/10/2021 05/10/21 | For Sale | $190,000 | +37.2% | $163 / Sq Ft |
| 05/28/2015 05/28/15 | Sold | $138,500 | -2.8% | $119 / Sq Ft |
| 05/28/2015 05/28/15 | Pending | -- | -- | -- |
| 04/20/2015 04/20/15 | For Sale | $142,500 | -- | $122 / Sq Ft |
Purchase History
| Date | Type | Sale Price | Title Company |
|---|---|---|---|
| Warranty Deed | $215,000 | None Listed On Document | |
| Warranty Deed | $215,000 | None Listed On Document | |
| Warranty Deed | $190,000 | None Available | |
| Warranty Deed | $190,000 | None Listed On Document | |
| Quit Claim Deed | -- | None Available | |
| Warranty Deed | $138,500 | None Available | |
| Warranty Deed | $135,000 | None Available | |
| Warranty Deed | $145,500 | Itc | |
| Warranty Deed | $117,500 | -- | |
| Warranty Deed | $111,000 | -- |
Mortgage History
| Date | Status | Loan Amount | Loan Type |
|---|---|---|---|
| Open | $204,250 | Construction | |
| Closed | $204,250 | New Conventional | |
| Previous Owner | $180,500 | Purchase Money Mortgage | |
| Previous Owner | $180,500 | New Conventional | |
| Previous Owner | $101,000 | New Conventional | |
| Previous Owner | $110,800 | Adjustable Rate Mortgage/ARM | |
| Previous Owner | $108,800 | Adjustable Rate Mortgage/ARM | |
| Previous Owner | $116,800 | Purchase Money Mortgage | |
| Previous Owner | $96,950 | Stand Alone First | |
| Previous Owner | $117,900 | No Value Available | |
| Previous Owner | $110,150 | FHA |
Similar Homes in West Des Moines, IA
Source: Des Moines Area Association of REALTORS®
MLS Number: 722606
APN: 320-04116599054
- 4425 Mills Civic Pkwy Unit 1301
- 4425 Mills Civic Pkwy Unit 1304
- 4425 Mills Civic Pkwy Unit 1701
- 4750 Waterford Dr
- 640 S 50th St Unit 2204
- 640 S 50th St Unit 2212
- 4839 Ashley Park Dr
- 4380 Ashley Park Dr
- 4855 Coachlight Dr
- 4721 Westwood Dr
- 5001 Westwood Dr
- 1101 S 45th Ct
- 4804 Tamara Ln
- 1116 S 50th Place
- 4624 Tamara Ln
- 1104 S 51st St
- 103 S 49th St
- 4485 Tamara Ln
- 4725 Tamara Ln
- 4833 Timberline Dr
