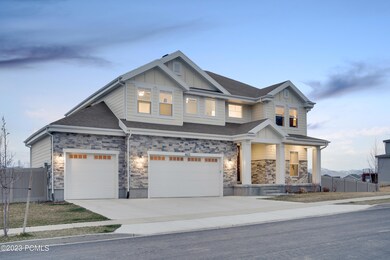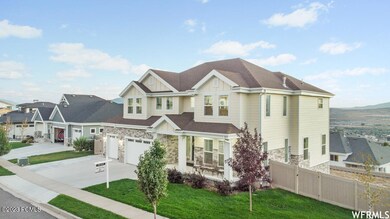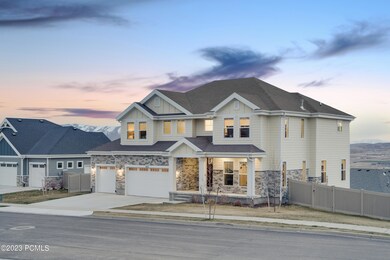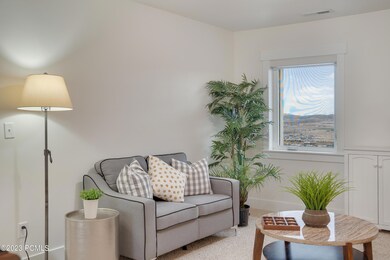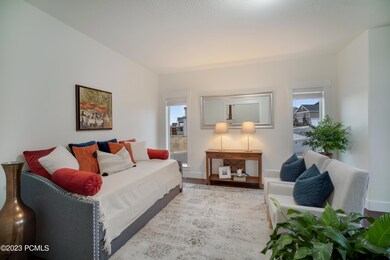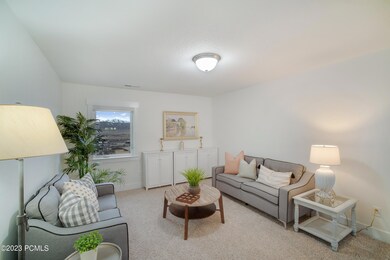Estimated payment $5,353/month
Highlights
- 1 Fireplace
- Patio
- Landscaped
- 3 Car Attached Garage
- Tile Flooring
- Central Air
About This Home
Discover your perfect home, ready for immediate move-in! The sellers are offering a fantastic $8,000 incentive towards rate buy down or closing costs with an accepted offer. This home presents a unique opportunity with its walkout basement, ideal for conversion into a mother-in-law apartment for extra income. Step inside to stunning panoramic views encompassing the valley, Utah Lake, mountains, and breathtaking sunsets, all visible from this northeast-facing corner lot home. It features a cozy gas fireplace, a spacious Trex deck with a barbecue gas line, elegant quartz countertops, and high ceilings, creating a welcoming ambiance throughout. The home is designed for comfort and efficiency with two furnaces and air conditioning units, ceiling fans in each bedroom, and an expansive loft area. The walkout/daylight basement offers great potential for customization. Safety is paramount, ensured by a comprehensive security system including a Ring doorbell and camera system. The community amenities include a clubhouse, pool, and gym, just a short walk away. The basement houses a large family room, a playful under-the-stairs area, two additional bedrooms, a full bath, and more. Added features include a radon mitigation system, a reverse osmosis water purification system, RV parking, an in-ground trampoline, and zipline posts. The partially finished backyard is ready for your personal touch, whether it be a garden, sports court, or a serene green space. Experience the perfect blend of comfort, convenience, and beauty in this home. Don't miss out on the chance to make it yours and enjoy the incredible views and lifestyle it offers. Welcome home! Previous inspection done in July available upon request.
Listing Agent
Craig Smith
Wasatch Elite Real Estate License #5707883-PB00 Listed on: 12/04/2023
Home Details
Home Type
- Single Family
Est. Annual Taxes
- $3,881
Year Built
- Built in 2018
Lot Details
- 0.28 Acre Lot
- Property is Fully Fenced
- Landscaped
HOA Fees
- $90 Monthly HOA Fees
Parking
- 3 Car Attached Garage
Home Design
- Brick Exterior Construction
- Shingle Roof
- Asphalt Roof
Interior Spaces
- 4,501 Sq Ft Home
- 1 Fireplace
- Tile Flooring
Kitchen
- Gas Range
- Microwave
- Dishwasher
Bedrooms and Bathrooms
- 6 Bedrooms
- 4 Full Bathrooms
Outdoor Features
- Patio
Utilities
- Central Air
- Heating Available
- Cable TV Available
Community Details
- Association Phone (801) 407-6712
- Wasatch Front Ar 58 Subdivision
Listing and Financial Details
- Assessor Parcel Number 54-203-0033
Map
Home Values in the Area
Average Home Value in this Area
Tax History
| Year | Tax Paid | Tax Assessment Tax Assessment Total Assessment is a certain percentage of the fair market value that is determined by local assessors to be the total taxable value of land and additions on the property. | Land | Improvement |
|---|---|---|---|---|
| 2025 | $4,650 | $602,690 | $347,900 | $747,900 |
| 2024 | $4,650 | $544,170 | $0 | $0 |
| 2023 | $4,311 | $547,800 | $0 | $0 |
| 2022 | $3,881 | $478,115 | $0 | $0 |
| 2021 | $3,415 | $635,900 | $212,500 | $423,400 |
| 2020 | $3,219 | $592,500 | $196,800 | $395,700 |
| 2019 | $2,904 | $555,800 | $196,800 | $359,000 |
| 2018 | $1,934 | $192,400 | $192,400 | $0 |
| 2017 | $1,955 | $188,000 | $0 | $0 |
| 2016 | $1,633 | $145,700 | $0 | $0 |
| 2015 | $1,463 | $123,900 | $0 | $0 |
| 2014 | $1,309 | $110,200 | $0 | $0 |
Property History
| Date | Event | Price | List to Sale | Price per Sq Ft |
|---|---|---|---|---|
| 01/14/2024 01/14/24 | Pending | -- | -- | -- |
| 12/04/2023 12/04/23 | For Sale | $940,000 | 0.0% | $209 / Sq Ft |
| 12/03/2023 12/03/23 | Off Market | -- | -- | -- |
| 11/27/2023 11/27/23 | Price Changed | $940,000 | -0.9% | $209 / Sq Ft |
| 11/13/2023 11/13/23 | Price Changed | $949,000 | -0.9% | $211 / Sq Ft |
| 10/18/2023 10/18/23 | Price Changed | $958,000 | -1.1% | $213 / Sq Ft |
| 10/03/2023 10/03/23 | For Sale | $969,000 | 0.0% | $215 / Sq Ft |
| 09/26/2023 09/26/23 | Off Market | -- | -- | -- |
| 09/25/2023 09/25/23 | Price Changed | $969,000 | -3.0% | $215 / Sq Ft |
| 08/03/2023 08/03/23 | Price Changed | $998,500 | -3.0% | $222 / Sq Ft |
| 07/29/2023 07/29/23 | For Sale | $1,029,000 | 0.0% | $229 / Sq Ft |
| 07/14/2023 07/14/23 | Pending | -- | -- | -- |
| 06/12/2023 06/12/23 | Price Changed | $1,029,000 | -0.7% | $229 / Sq Ft |
| 06/08/2023 06/08/23 | Price Changed | $1,036,000 | -1.2% | $230 / Sq Ft |
| 06/05/2023 06/05/23 | Price Changed | $1,049,000 | -0.9% | $233 / Sq Ft |
| 05/30/2023 05/30/23 | For Sale | $1,059,000 | -- | $235 / Sq Ft |
Purchase History
| Date | Type | Sale Price | Title Company |
|---|---|---|---|
| Warranty Deed | -- | Highland Title | |
| Warranty Deed | -- | Highland Title | |
| Warranty Deed | -- | Highland Title | |
| Special Warranty Deed | -- | Bartlett Title Ins Agency | |
| Warranty Deed | -- | Pioneer Title Ins Agency Llc | |
| Warranty Deed | -- | Pioneer Title Ins Agency | |
| Deed | $11,000,000 | Meridian Title Company |
Mortgage History
| Date | Status | Loan Amount | Loan Type |
|---|---|---|---|
| Open | $935,000 | New Conventional | |
| Previous Owner | $548,250 | New Conventional | |
| Previous Owner | $545,846 | New Conventional | |
| Previous Owner | $9,600,000 | Construction |
Source: Park City Board of REALTORS®
MLS Number: 12301718
APN: 54-203-0033
- Meriwood - LRA Plan at La Ringhiera
- Aston - LRA Plan at La Ringhiera
- 4394 N Foxtrail Dr
- 1961 Woodview Dr
- 1474 N 1700 W Unit 103
- 4293 N Cresthaven Ln
- 2082 Wild Rose Ct
- 2297 W New Harvest Ln
- 4314 N Cortona Ln
- 4314 N Cortona Ln Unit 311
- 4306 N Cortona Lan
- 4306 N Waterford Ln Unit 312
- 4205 N Cresthaven Ln
- 1643 W Brevia Ct Unit 22
- 1599 W Morning View Way
- 4662 N Autumn View Dr
- 4452 N Summer View Dr Unit 216
- 1320 W Summer View Dr
- 1238 W Spring View Dr
- 1238 W Spring View Dr Unit 343

