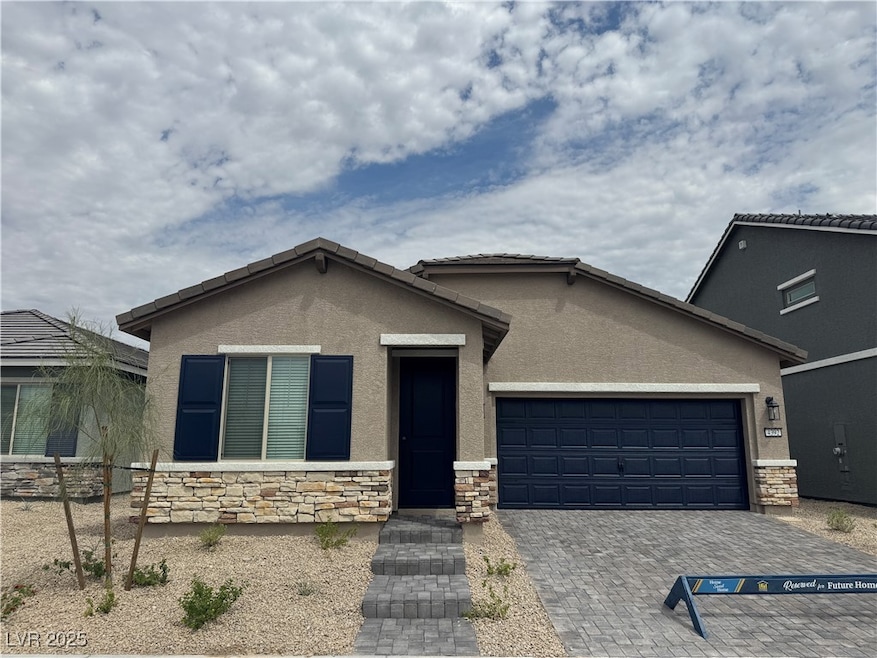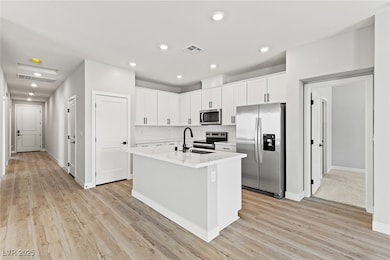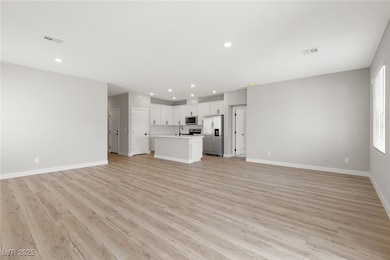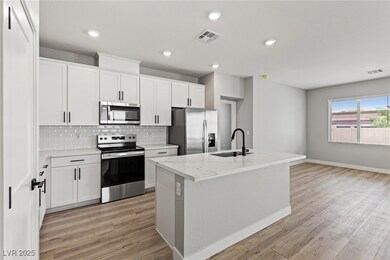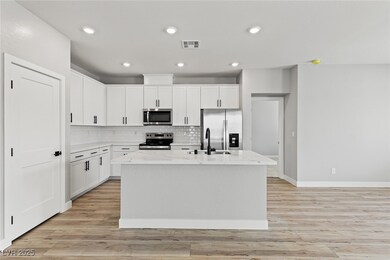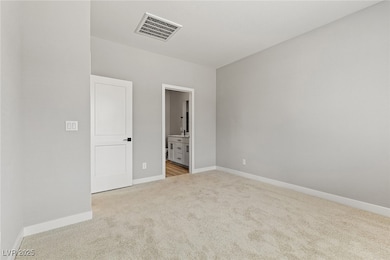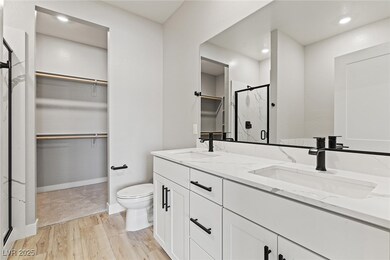4425 Pioche Ave North Las Vegas, NV 89032
Cheyenne NeighborhoodEstimated payment $2,769/month
Highlights
- Mountain View
- Jogging Path
- Double Pane Windows
- Covered Patio or Porch
- 2 Car Attached Garage
- Community Playground
About This Home
This incredible, new-construction home is located in Cheyenne Valley by LGI Homes. The Dayton floor plan is a thoughtfully designed one-story home featuring two bedrooms, two bathrooms, and an open-concept layout that seamlessly connects the upgraded kitchen, dining area and spacious living room. With a chef-inspired kitchen featuring stainless steel Whirlpool® kitchen appliances, quartz countertops and 42-inch upper wood cabinets in the kitchen, the Dayton has luxurious details making cooking a breeze. Whether you love hosting gatherings or enjoying quiet moments at home, the Dayton offers the perfect balance of comfort and style!
Listing Agent
RW Christian Brokerage Phone: 702-971-0496 License #B.1002074 Listed on: 10/02/2025
Home Details
Home Type
- Single Family
Est. Annual Taxes
- $5,112
Year Built
- Built in 2025 | Under Construction
Lot Details
- 4,792 Sq Ft Lot
- North Facing Home
- Vinyl Fence
- Back Yard Fenced
- Drip System Landscaping
- Front Yard Sprinklers
HOA Fees
- $56 Monthly HOA Fees
Parking
- 2 Car Attached Garage
Home Design
- Shingle Roof
- Composition Roof
- Stucco
Interior Spaces
- 1,427 Sq Ft Home
- 1-Story Property
- Ceiling Fan
- Double Pane Windows
- Blinds
- Mountain Views
Kitchen
- Built-In Electric Oven
- Electric Range
- Microwave
- Dishwasher
- Disposal
Flooring
- Carpet
- Luxury Vinyl Plank Tile
Bedrooms and Bathrooms
- 3 Bedrooms
- 2 Full Bathrooms
Laundry
- Laundry on main level
- Electric Dryer Hookup
Schools
- Parson Elementary School
- Swainston Theron Middle School
- Cheyenne High School
Utilities
- Central Heating and Cooling System
- Programmable Thermostat
- Underground Utilities
- Natural Gas Not Available
- Electric Water Heater
- Water Purifier
- Cable TV Available
Additional Features
- Energy-Efficient Windows with Low Emissivity
- Covered Patio or Porch
Community Details
Overview
- Association fees include common areas, ground maintenance, taxes
- Cheyenne Valley HOA, Phone Number (702) 462-9281
- Built by LGI Homes
- Cheyenne Valley Subdivision, Dayton Floorplan
- The community has rules related to covenants, conditions, and restrictions
Recreation
- Community Playground
- Park
- Dog Park
- Jogging Path
Map
Home Values in the Area
Average Home Value in this Area
Tax History
| Year | Tax Paid | Tax Assessment Tax Assessment Total Assessment is a certain percentage of the fair market value that is determined by local assessors to be the total taxable value of land and additions on the property. | Land | Improvement |
|---|---|---|---|---|
| 2025 | -- | $33,250 | $33,250 | -- |
| 2024 | -- | $33,250 | $33,250 | -- |
Property History
| Date | Event | Price | List to Sale | Price per Sq Ft |
|---|---|---|---|---|
| 10/16/2025 10/16/25 | Price Changed | $434,900 | -0.2% | $305 / Sq Ft |
| 10/02/2025 10/02/25 | For Sale | $435,900 | -- | $305 / Sq Ft |
Source: Las Vegas REALTORS®
MLS Number: 2724307
APN: 139-07-418-010
- 4437 Pioche Ave
- 4433 Pioche Ave
- 4441 Pioche Ave
- 4429 Pioche Ave
- 4445 Pioche Ave
- 3220 Lunar Crater St
- 3221 Lahontan St
- 3224 Lunar Crater St
- 3225 Lahontan St
- 3228 Lunar Crater St
- 3229 Lahontan St
- 3232 Lunar Crater St
- 3233 Lahontan St
- Mead Plan at Cheyenne Valley
- Tahoe Plan at Cheyenne Valley
- Ash Plan at Cheyenne Valley
- Dayton Plan at Cheyenne Valley
- Ruby Plan at Cheyenne Valley
- 3237 Lahontan St
- 3240 Lunar Crater St
- 4525 Bucking Bronco Rd
- 4236 Thomas Patrick Ave
- 3318 N Decatur Blvd Unit 1167
- 3318 N Decatur Blvd Unit 2107
- 3318 N Decatur Blvd Unit 1056
- 3318 N Decatur Blvd Unit 1061
- 3318 N Decatur Blvd Unit 2034
- 3318 N Decatur Blvd Unit 2109
- 4016 Juanita May Ave
- 3856 Thomas Patrick Ave
- 2881 N Rancho Dr
- 3744 Juanita May Ave
- 2701 N Decatur Blvd
- 2705 N Rancho Dr
- 2705 N Rancho Dr Unit 1022.1411256
- 2705 N Rancho Dr Unit 1143.1411255
- 2705 N Rancho Dr Unit 1018.1411253
- 2800 Evelyn Lake Ct
- 5067 Madre Mesa Dr
- 4616 Imperial Beach Ave
