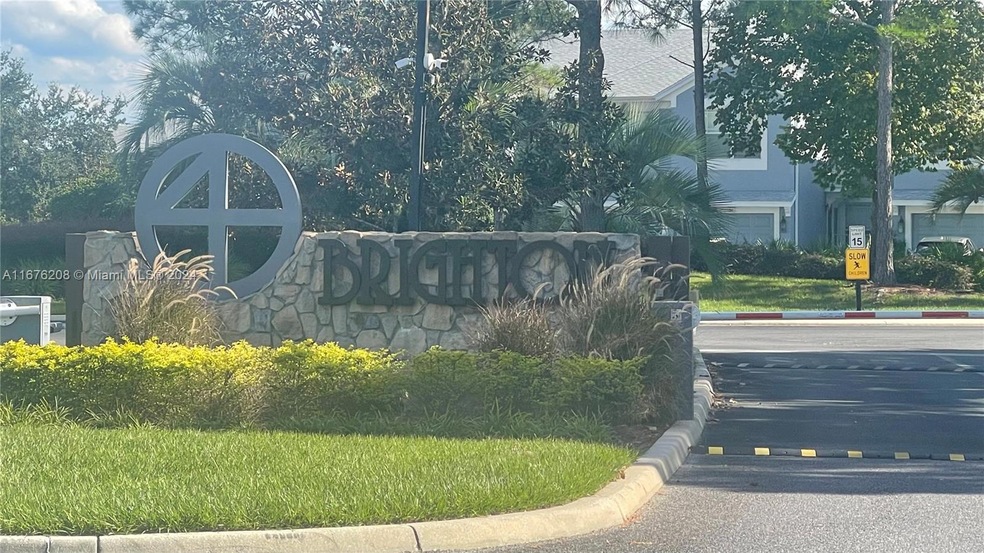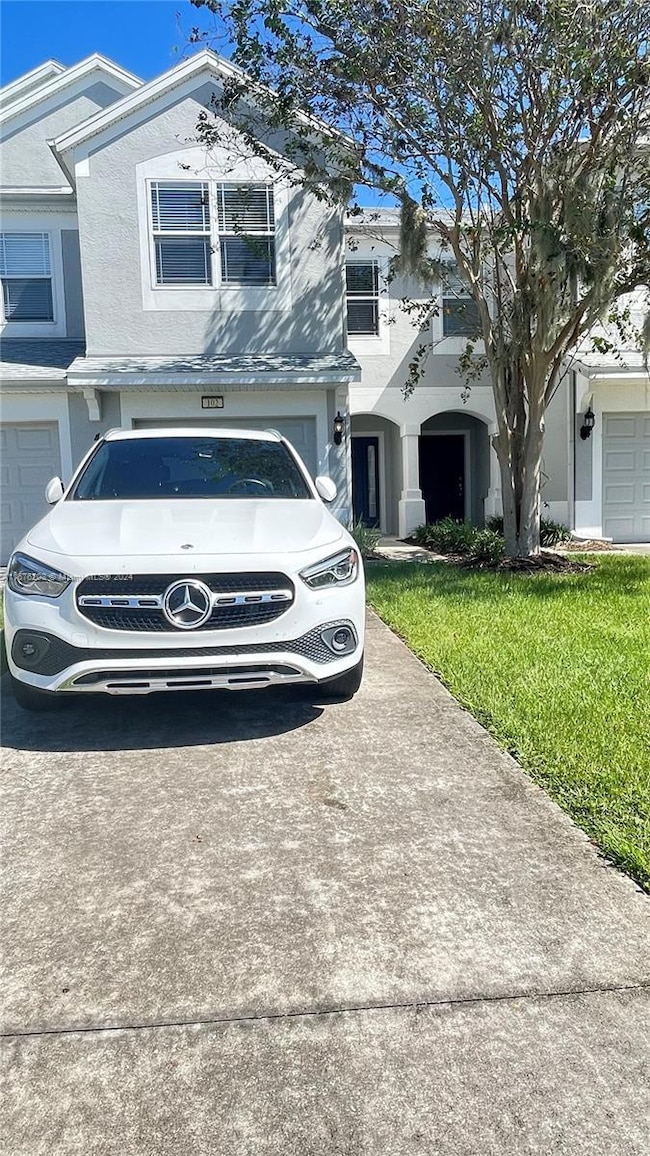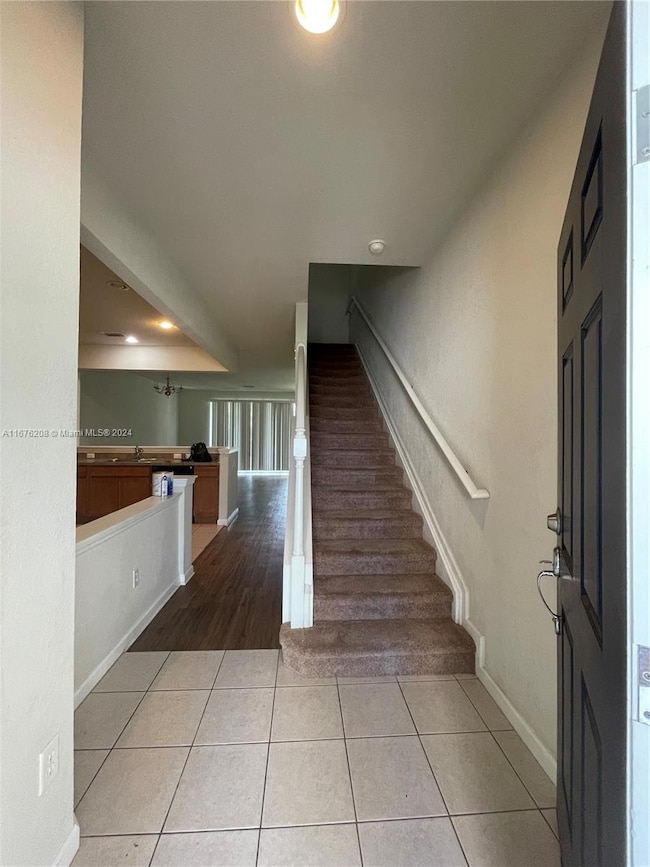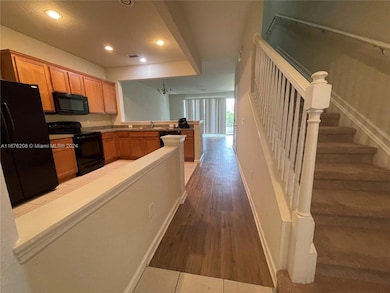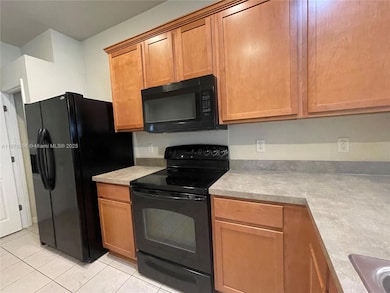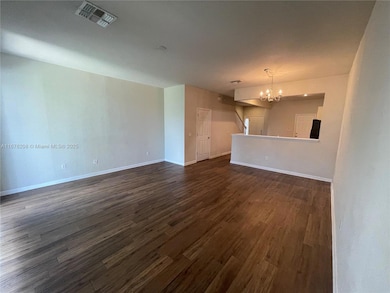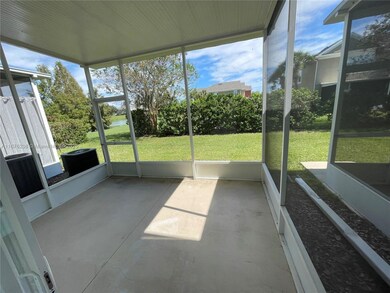
4425 SW 52nd Cir Unit 102 Ocala, FL 34474
Southwest Ocala NeighborhoodEstimated payment $1,806/month
Highlights
- Water Views
- Fitness Center
- Wood Flooring
- West Port High School Rated A-
- Clubhouse
- Community Pool
About This Home
Welcome to your dream home! A stunning 3-bed, 2.5-bath townhouse located in Brighton gated community in the heart of Fore Ranch. This spacious townhome features an open kitchen, spacious living room, ideal for entertaining. Master bedroom boasts vaulted ceilings, an en-suite bath, and a generous walk-in closet. A half bath on the main floor, an inside laundry room, washer and dryer, and plenty of storage options. Unwind and enjoy your private patio, making it ideal for morning coffee. Enjoy miles of walking and bike paths, a fully-equipped gym, a refreshing pool, a a kid's park, all just steps away. Additional highlights include easy access to I-75, restaurants, shopping plazas and you'll be just minutes from hospitals. Don’t miss the chance to call this remarkable townhome yours.
Townhouse Details
Home Type
- Townhome
Est. Annual Taxes
- $3,376
Year Built
- Built in 2008
HOA Fees
- $365 Monthly HOA Fees
Parking
- 1 Car Attached Garage
- Automatic Garage Door Opener
Home Design
- Split Level Home
- Slab Foundation
- Stucco Exterior
Interior Spaces
- 1,584 Sq Ft Home
- 2-Story Property
- Blinds
- Combination Dining and Living Room
- Water Views
- Dryer
Kitchen
- Electric Range
- Microwave
- Dishwasher
Flooring
- Wood
- Carpet
Bedrooms and Bathrooms
- 3 Bedrooms
- Primary Bedroom Upstairs
- Walk-In Closet
- Bathtub and Shower Combination in Primary Bathroom
- Bathtub
Outdoor Features
- Patio
Utilities
- Central Heating and Cooling System
- Electric Water Heater
Listing and Financial Details
- Assessor Parcel Number 2386-531-000
Community Details
Overview
- Brighton Condos
- Wynchase & Brighton Townho Subdivision
Recreation
- Community Playground
- Fitness Center
- Community Pool
- Bike Trail
Pet Policy
- Pets Allowed
Additional Features
- Clubhouse
- Card or Code Access
Map
Home Values in the Area
Average Home Value in this Area
Tax History
| Year | Tax Paid | Tax Assessment Tax Assessment Total Assessment is a certain percentage of the fair market value that is determined by local assessors to be the total taxable value of land and additions on the property. | Land | Improvement |
|---|---|---|---|---|
| 2023 | $3,456 | $147,265 | $0 | $0 |
| 2022 | $2,746 | $133,877 | $0 | $0 |
| 2021 | $2,644 | $130,943 | $19,000 | $111,943 |
| 2020 | $2,095 | $120,316 | $16,000 | $104,316 |
| 2019 | $1,978 | $116,824 | $14,000 | $102,824 |
| 2018 | $1,780 | $107,105 | $8,000 | $99,105 |
| 2017 | $1,539 | $83,127 | $8,000 | $75,127 |
| 2016 | $1,497 | $79,865 | $0 | $0 |
| 2015 | $1,454 | $76,364 | $0 | $0 |
| 2014 | $1,317 | $74,263 | $0 | $0 |
Property History
| Date | Event | Price | Change | Sq Ft Price |
|---|---|---|---|---|
| 06/06/2025 06/06/25 | Price Changed | $210,000 | -10.6% | $133 / Sq Ft |
| 05/12/2025 05/12/25 | Price Changed | $235,000 | -4.1% | $148 / Sq Ft |
| 04/23/2025 04/23/25 | For Sale | $245,000 | 0.0% | $155 / Sq Ft |
| 03/23/2025 03/23/25 | Off Market | $245,000 | -- | -- |
| 02/17/2025 02/17/25 | Price Changed | $245,000 | -2.0% | $155 / Sq Ft |
| 11/22/2024 11/22/24 | Price Changed | $250,000 | -3.8% | $158 / Sq Ft |
| 10/14/2024 10/14/24 | For Sale | $260,000 | -- | $164 / Sq Ft |
Purchase History
| Date | Type | Sale Price | Title Company |
|---|---|---|---|
| Special Warranty Deed | $138,900 | First American Title Ins Co |
Mortgage History
| Date | Status | Loan Amount | Loan Type |
|---|---|---|---|
| Open | $116,571 | FHA | |
| Closed | $136,353 | FHA |
Similar Homes in Ocala, FL
Source: MIAMI REALTORS® MLS
MLS Number: A11676208
APN: 2386-531-000
- 4525 SW 52nd Cir Unit 105
- 4555 SW 52nd Cir Unit 106
- 4555 SW 52nd Cir Unit 101
- 4570 SW 52nd Cir Unit 104
- 4927 SW 45th Cir
- 4560 SW 52nd Cir Unit 101
- TBN SW 54th Cir
- 4311 SW 53rd Terrace
- 4904 SW 45th St
- 4478 SW 49th Ave
- 4429 SW 49th Ave
- 5409 SW 42nd Place
- 4094 SW 51st Ct
- 4433 SW 53rd Terrace
- 4412 SW 49th Ave
- 4178 SW 43rd Cir
- 4421 SW 49th Ave
- 4426 SW 49th Ave
- 4047 SW 51st Ct
- 5529 SW 42nd Place
- 4401 SW 52nd Cir Unit 101
- 4244 SW 50th Cir
- 4107 SW 54th Cir
- 4145 SW 51st Cir
- 4820 SW 48th Ave
- 5598 SW 39th St
- 5901 SW 43rd Street Rd
- 5697 SW 49th Rd
- 4535 SW 54th Street Rd
- 3821 SW 43rd Ct Unit 200-4
- 3821 SW 43rd Ct Unit 200-6
- 3821 SW 43rd Ct Unit 200-10
- 3821 SW 43rd Ct Unit 200-9
- 3821 SW 43rd Ct Unit 200-14
- 3821 SW 43rd Ct Unit 200-11
- 3821 SW 43rd Ct Unit 200-5
- 3821 SW 43rd Ct Unit 200-13
- 3821 SW 43rd Ct Unit 200-7
- 3821 SW 43rd Ct Unit 200-15
- 3821 SW 43rd Ct Unit 200-3
