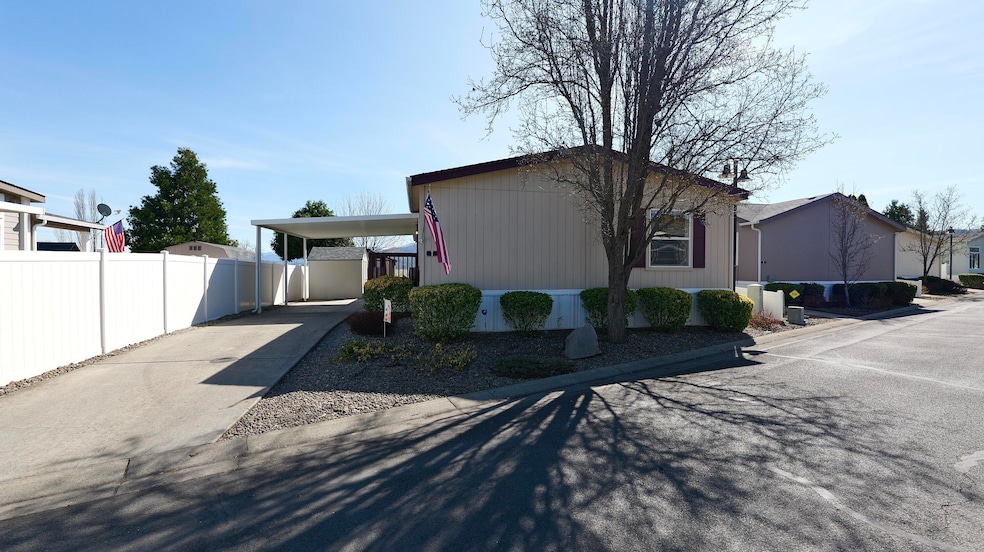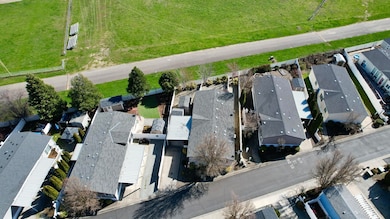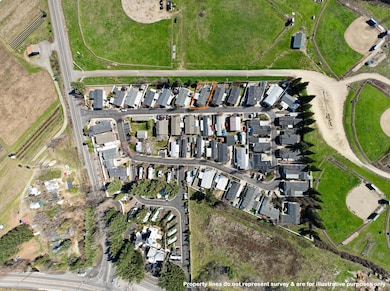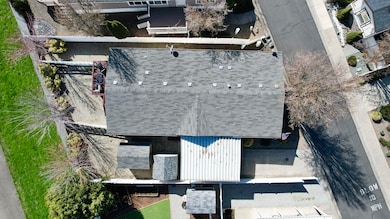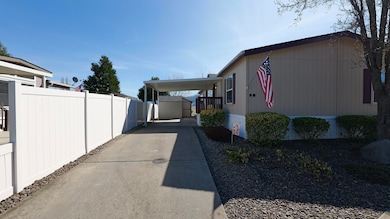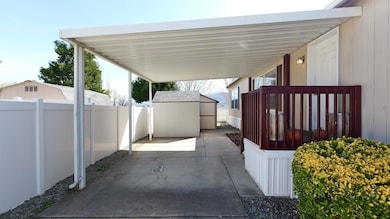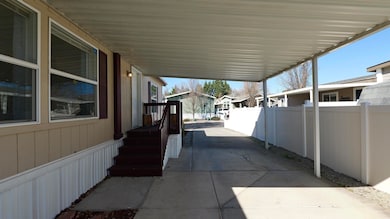
4425 W Main St Unit 7 Medford, OR 97501
Jacksonville NeighborhoodHighlights
- Senior Community
- No HOA
- Living Room
- Territorial View
- Cooling Available
- Laundry Room
About This Home
As of June 2025SELLERS ARE MOTIVATED! Welcome to this immaculate 3-bedroom, 2-bathroom, 1,512-sq. ft. home in highly sought-after Cobblestone 55+ Mobile Home & RV Park just outside Historic Jacksonville! This 2008 built home features a desirable split floor plan, offering privacy and comfort, with the primary suite separated from the other two bedrooms. The open and spacious living area is perfect for both relaxing and entertaining. The kitchen boasts a beautiful island and all appliances. Some furniture is included in sale as well, for added convenience. The rear of the home overlooks the Medford Little League Fields, offering a picturesque view from your deck. Additionally, a fenced, private outdoor space provides an ideal area for pets or gardening. This move-in-ready home is a true gem in a vibrant community—don't miss your chance to make it yours!
Last Agent to Sell the Property
Windermere Trails End R.E. Brokerage Phone: 541-326-2267 License #201222195 Listed on: 03/10/2025

Last Buyer's Agent
Jack Farruggia
eXp Realty, LLC License #201231902

Property Details
Home Type
- Mobile/Manufactured
Year Built
- Built in 2008
Lot Details
- Fenced
- Landscaped
- Level Lot
- Land Lease of $895 per month
Home Design
- Brick Foundation
- Slab Foundation
- Composition Roof
Interior Spaces
- 1-Story Property
- Vinyl Clad Windows
- Living Room
- Dining Room
- Territorial Views
- Laundry Room
Kitchen
- Oven
- Range
- Dishwasher
- Kitchen Island
Flooring
- Carpet
- Laminate
Bedrooms and Bathrooms
- 3 Bedrooms
- 2 Full Bathrooms
Home Security
- Carbon Monoxide Detectors
- Fire and Smoke Detector
Parking
- Driveway
- On-Street Parking
Schools
- Jacksonville Elementary School
- Mcloughlin Middle School
- South Medford High School
Utilities
- Cooling Available
- Heat Pump System
- Shared Well
- Water Heater
Additional Features
- Accessible Approach with Ramp
- Shed
- Double Wide
Community Details
- Senior Community
- No Home Owners Association
- Park Phone (541) 897-6500 | Manager Pacific Property Management
Listing and Financial Details
- Exclusions: Personal property, items in locked shed
- Assessor Parcel Number 30988604
Similar Homes in Medford, OR
Home Values in the Area
Average Home Value in this Area
Property History
| Date | Event | Price | Change | Sq Ft Price |
|---|---|---|---|---|
| 06/10/2025 06/10/25 | Sold | $138,500 | -10.6% | $92 / Sq Ft |
| 05/23/2025 05/23/25 | Pending | -- | -- | -- |
| 05/02/2025 05/02/25 | Price Changed | $155,000 | -6.1% | $103 / Sq Ft |
| 04/09/2025 04/09/25 | Price Changed | $165,000 | -5.7% | $109 / Sq Ft |
| 03/10/2025 03/10/25 | For Sale | $175,000 | +29.6% | $116 / Sq Ft |
| 05/22/2023 05/22/23 | Sold | $135,000 | 0.0% | $89 / Sq Ft |
| 04/21/2023 04/21/23 | Pending | -- | -- | -- |
| 03/17/2023 03/17/23 | For Sale | $135,000 | +17.4% | $89 / Sq Ft |
| 09/06/2018 09/06/18 | Sold | $115,000 | -3.4% | -- |
| 08/27/2018 08/27/18 | Pending | -- | -- | -- |
| 08/14/2018 08/14/18 | For Sale | $119,000 | -- | -- |
Tax History Compared to Growth
Agents Affiliated with this Home
-
Ashley Weakley

Seller's Agent in 2025
Ashley Weakley
Windermere Trails End R.E.
(541) 326-2267
1 in this area
38 Total Sales
-
J
Buyer's Agent in 2025
Jack Farruggia
eXp Realty, LLC
-
Jeanine Healy
J
Seller's Agent in 2023
Jeanine Healy
John L. Scott Medford
(541) 261-4726
9 in this area
69 Total Sales
-
Gale Iler
G
Buyer's Agent in 2023
Gale Iler
Patrick Iler Real Estate
(541) 500-1859
1 in this area
21 Total Sales
-
Tammie Stclair
T
Seller's Agent in 2018
Tammie Stclair
Keller Williams Realty Southern Oregon
(541) 941-3478
44 Total Sales
-
D
Buyer's Agent in 2018
Donna Jones
Keller Williams Realty Southern Oregon
Map
Source: Oregon Datashare
MLS Number: 220197119
- 4425 W Main St Unit 23
- 187 Vashti Way
- 560 Arnold Ln
- 560 Shafer Ln
- 3842 W Main St
- 495 Shafer Ln
- 550 Carriage Ln
- 300 Shafer Ln Unit B4
- 300 Shafer Ln
- 300 Shafer Ln Unit A4
- 1055 N 5th St Unit 28
- 1055 N 5th St Unit 23
- 1055 N 5th St Unit 3
- 1055 N 5th St Unit 119
- 1055 N 5th St Unit 11
- 1055 N 5th St Unit 115
- 1055 N 5th St Unit 34
- 108 Mccully Ln
- 110 Mccully Ln
- 111 Mccully Ln
