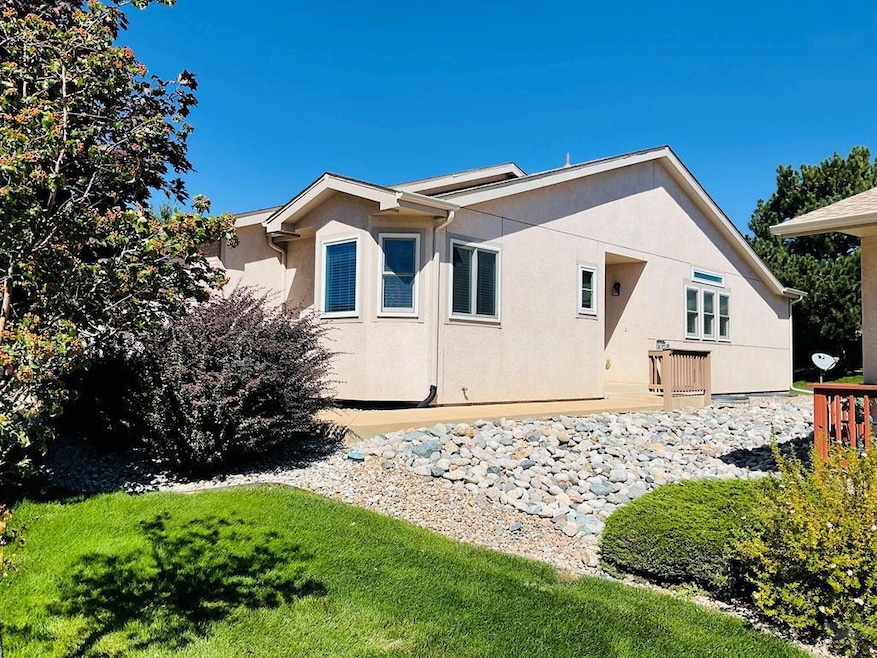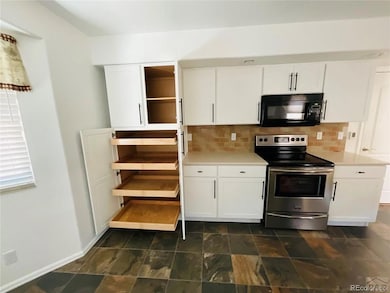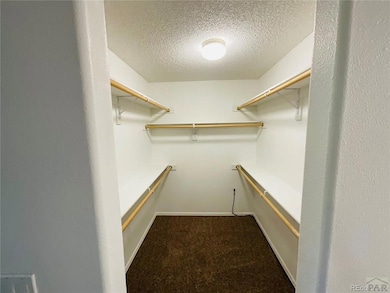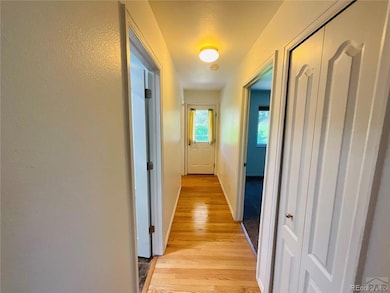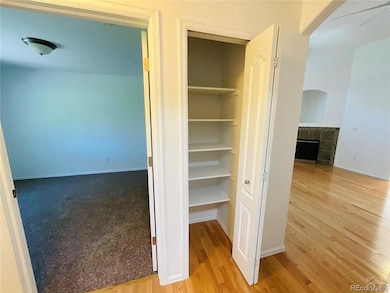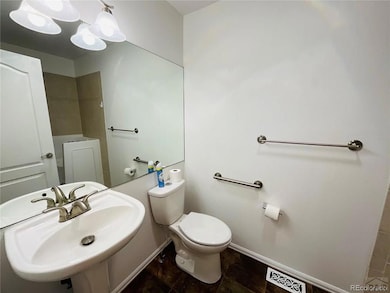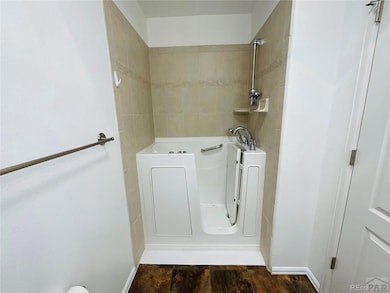4425 Windmill Creek Way Colorado Springs, CO 80911
Security-Widefield NeighborhoodEstimated payment $2,363/month
Highlights
- New Flooring
- Vaulted Ceiling
- Covered Patio or Porch
- Newly Painted Property
- Lawn
- Cul-De-Sac
About This Home
Step into this beautifully maintained home and discover the perfect blend of one-level living and lower level guest or larger family accommodations. As you enter, you'll be greeted by the spacious living room, boasting vaulted ceilings, wood floors, and a cozy gas fireplace - the ideal setting to relax and unwind. Adjacent to the living room, the newly remodeled kitchen shines with its eat-in area, upgraded cabinets, pull-out shelving, and Stainless Steel appliances. Retreat to the generously sized primary bedroom, complete with a large walk-in closet and a luxurious 5-piece ensuite bathroom. A second bedroom, full bathroom with a walk-in, sit down, shower/tub combo, and laundry room complete the main level, offering ultimate convenience. Step outside to the pristine, peaceful back porch - the perfect vantage point to enjoy the outdoors. If you need additional living space, the spacious lower level is just that! This expansive area is ripe for transformation into a home theater, office, or guest suite, complete with its own bedroom and full bathroom. Say goodbye to yard work worries, thanks to year-round maintenance courtesy of the HOA. The HOA pays a good portion of the Homeowners insurance allowing the owner reduced homeowners insurance! This immaculately cared-for home has been recently painted and features new carpeting, ensuring a truly move-in ready experience. Don't miss your chance at low maintenance living in this stunning Windmill Creek home.
Listing Agent
Code of the West Real Estate LLC Brokerage Phone: 7197423626 License #FA100071918 Listed on: 03/09/2025
Home Details
Home Type
- Single Family
Est. Annual Taxes
- $2,085
Year Built
- Built in 2004
Lot Details
- 5,663 Sq Ft Lot
- Cul-De-Sac
- Landscaped with Trees
- Lawn
HOA Fees
- $350 Monthly HOA Fees
Home Design
- Newly Painted Property
- Frame Construction
- Composition Roof
- Stucco
- Lead Paint Disclosure
Interior Spaces
- 2-Story Property
- Vaulted Ceiling
- Ceiling Fan
- Skylights
- Gas Log Fireplace
- Double Pane Windows
- Vinyl Clad Windows
- Window Treatments
- Living Room with Fireplace
- Fire and Smoke Detector
Kitchen
- Electric Oven or Range
- Built-In Microwave
- Dishwasher
- Disposal
Flooring
- New Flooring
- Wood
- Tile
Bedrooms and Bathrooms
- 3 Bedrooms
- Walk-In Closet
- 3 Bathrooms
- Walk-in Shower
Laundry
- Laundry Room
- Laundry on main level
- Dryer
- Washer
Finished Basement
- Basement Fills Entire Space Under The House
- Recreation or Family Area in Basement
Parking
- 2 Car Attached Garage
- Garage Door Opener
Outdoor Features
- Covered Patio or Porch
Utilities
- Refrigerated Cooling System
- Forced Air Heating System
- Heating System Uses Natural Gas
- Irrigation Water Rights
Community Details
- Association fees include trash, snow removal, ground maintenance, insurance, maintenance structure
- Association Phone (719) 644-6846
- North Of Pueblo County Subdivision
Map
Home Values in the Area
Average Home Value in this Area
Tax History
| Year | Tax Paid | Tax Assessment Tax Assessment Total Assessment is a certain percentage of the fair market value that is determined by local assessors to be the total taxable value of land and additions on the property. | Land | Improvement |
|---|---|---|---|---|
| 2025 | $2,085 | $26,700 | -- | -- |
| 2024 | $2,085 | $27,700 | $4,690 | $23,010 |
| 2023 | $2,031 | $27,700 | $4,690 | $23,010 |
| 2022 | $1,907 | $21,870 | $2,780 | $19,090 |
| 2021 | $2,043 | $22,500 | $2,860 | $19,640 |
| 2020 | $1,819 | $19,530 | $2,150 | $17,380 |
| 2019 | $1,810 | $19,530 | $2,150 | $17,380 |
| 2018 | $1,675 | $17,020 | $1,800 | $15,220 |
| 2017 | $1,691 | $17,020 | $1,800 | $15,220 |
| 2016 | $1,396 | $16,930 | $2,550 | $14,380 |
| 2015 | $1,426 | $16,930 | $2,550 | $14,380 |
| 2014 | -- | $13,900 | $2,390 | $11,510 |
Property History
| Date | Event | Price | List to Sale | Price per Sq Ft |
|---|---|---|---|---|
| 09/26/2025 09/26/25 | Price Changed | $349,000 | -3.0% | $143 / Sq Ft |
| 08/04/2025 08/04/25 | Price Changed | $359,900 | -4.0% | $147 / Sq Ft |
| 06/06/2025 06/06/25 | Price Changed | $374,900 | -2.6% | $153 / Sq Ft |
| 05/03/2025 05/03/25 | Price Changed | $385,000 | -3.7% | $157 / Sq Ft |
| 03/09/2025 03/09/25 | For Sale | $399,900 | -- | $163 / Sq Ft |
Purchase History
| Date | Type | Sale Price | Title Company |
|---|---|---|---|
| Personal Reps Deed | -- | -- | |
| Warranty Deed | $235,000 | Unified Title Company | |
| Warranty Deed | $200,219 | Title America |
Mortgage History
| Date | Status | Loan Amount | Loan Type |
|---|---|---|---|
| Previous Owner | $123,450 | Unknown |
Source: Pueblo Association of REALTORS®
MLS Number: 230566
APN: 65013-20-004
- 4401 Windmill Creek Way
- 4402 Windmill Creek Way
- 5018 Rill Valley Way
- 5230 Bradley Cir
- 5070 Alturas Dr
- 5160 Quill Dr
- 5230 Quill Dr
- 4935 Elm Grove Dr
- 4950 Elm Grove Dr
- 5135 Webbed Foot Way
- 5317 Goodview Dr
- 5370 Bradley Cir
- 5428 Rondo Way
- 521 Acoma Dr
- 1604 Rosemont Dr
- 4519 Fencer Rd
- 5055 Marabou Way
- 509 Inca Dr
- 4803 Brant Rd
- 4316 Yellow Dock Point
- 4217 Arvol Cir
- 5063 Marabou Way
- 5616 Marabou Way
- 4276 Little Rock View
- 4814 Pathfinder Dr
- 4540 Borden Dr
- 4813 Neon Way
- 4530 Forsythe Dr
- 4070 Creek Legend View
- 3549 Bay Owl Grove
- 4918 Gami Way
- 6021 Santo Domingo Rd
- 3425 Briarknoll Dr
- 3340 Bridgewater Dr
- 4622 Whirling Oak Way
- 4540 Morning Mist Dr
- 3444 Hunterwood Dr
- 4797 Live Oak Dr
- 663 Seawell Dr
- 3330 Foxridge Dr
