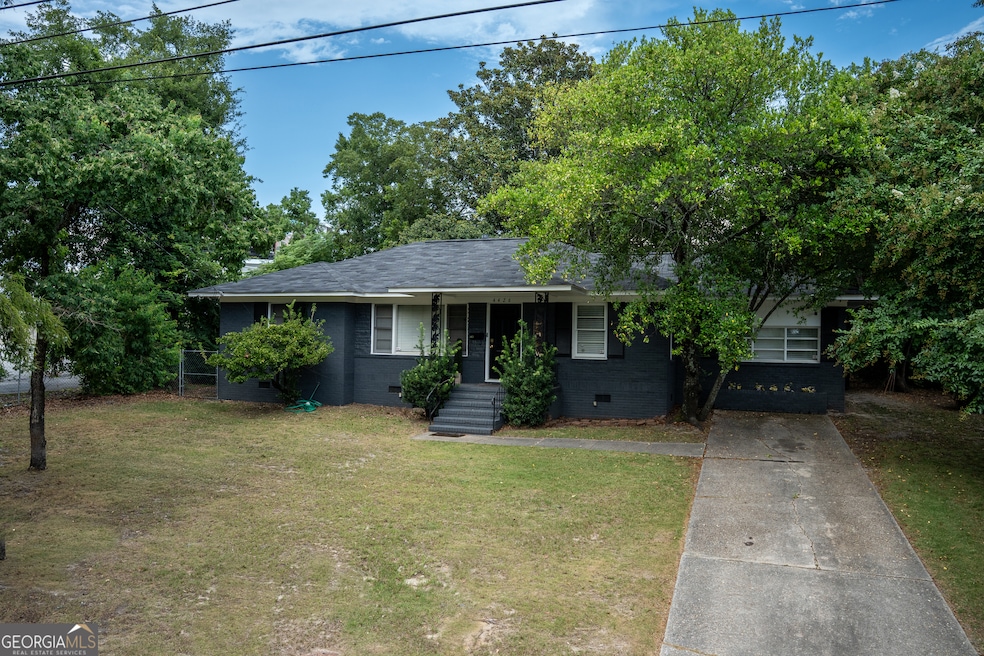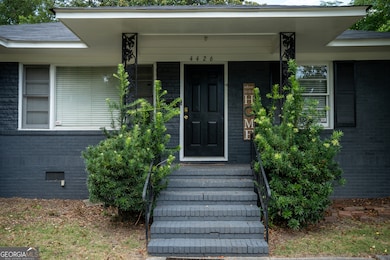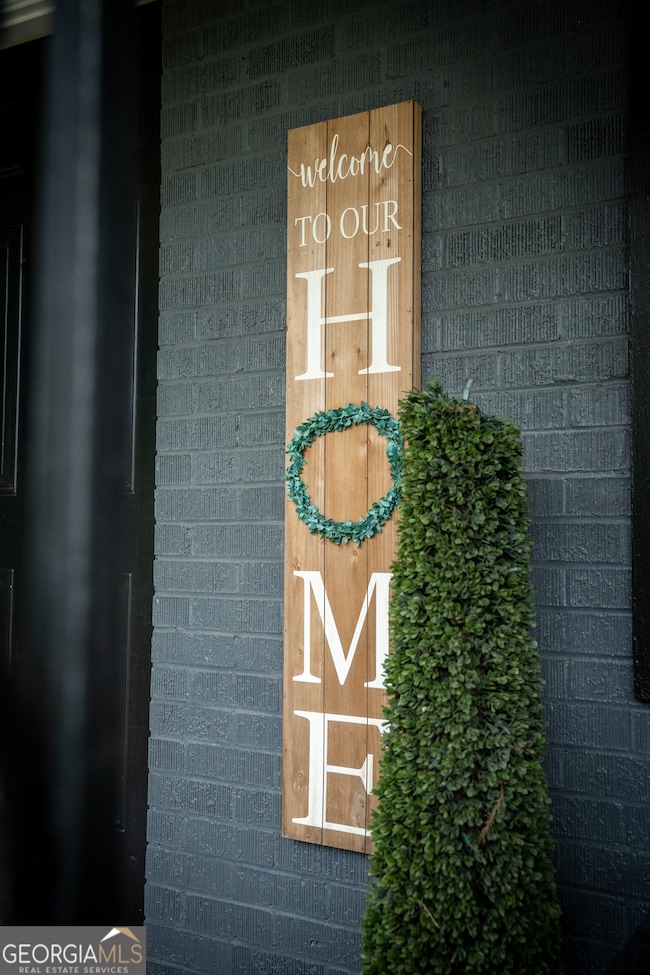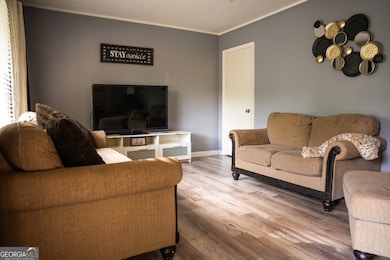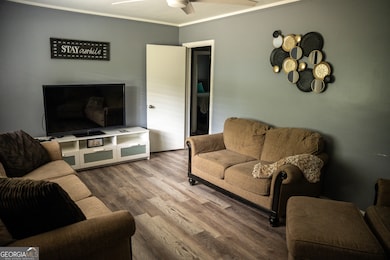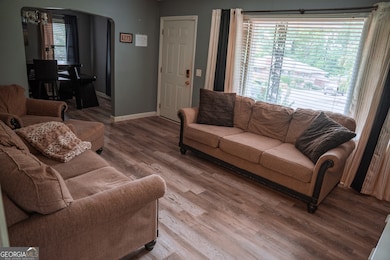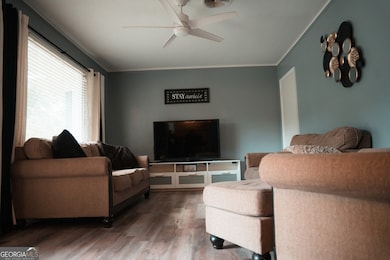4426 Chalfonte Dr Columbus, GA 31904
Northern Columbus NeighborhoodEstimated payment $1,395/month
Highlights
- No HOA
- Cul-De-Sac
- 1-Story Property
- Den
- Laundry in Mud Room
- Four Sided Brick Exterior Elevation
About This Home
Welcome to this beautifully updated 4-bedroom, 2-bath home in the heart of Columbus, Georgia. Boasting a spacious layout and modern updates throughout, this home is perfect for families, first-time buyers, or investors looking for a property with income potential. Step inside to discover bright, open living spaces with fresh paint, stylish flooring, and abundant natural light. The kitchen is fully equipped and features updated appliances and plenty of cabinet space, while both bathrooms have been tastefully renovated with contemporary finishes. Each of the four bedrooms offers comfortable living space and flexibility-whether you need extra room for family, guests, or a home office. Outside, enjoy a private backyard ideal for relaxing or entertaining, with ample space for a grill or garden. The home is conveniently located just minutes from Fort Benning, Columbus State University, the Riverwalk, and a variety of local dining and shopping options. Currently operating as a full-time Airbnb, this property has a proven track record of consistent bookings and strong guest reviews. It can be sold fully furnished for a turnkey short-term rental setup, or easily converted into a primary residence. Whether you're searching for your forever home or a revenue-generating asset, this move-in ready home is a rare find. Schedule your showing today! listing agent is owner
Home Details
Home Type
- Single Family
Est. Annual Taxes
- $2,187
Year Built
- Built in 1956
Lot Details
- 0.26 Acre Lot
- Cul-De-Sac
- Back Yard Fenced
Parking
- Parking Pad
Home Design
- Composition Roof
- Four Sided Brick Exterior Elevation
Interior Spaces
- 1,608 Sq Ft Home
- 1-Story Property
- Family Room
- Den
- Laminate Flooring
- Crawl Space
- Laundry in Mud Room
Kitchen
- Convection Oven
- Microwave
- Dishwasher
Bedrooms and Bathrooms
- 4 Main Level Bedrooms
- 2 Full Bathrooms
Schools
- Clubview Elementary School
- Richards Middle School
- Jordan High School
Utilities
- Central Heating and Cooling System
- Heating System Uses Natural Gas
- Gas Water Heater
- High Speed Internet
- Cable TV Available
Community Details
- No Home Owners Association
- Rosemont Heights Subdivision
Map
Home Values in the Area
Average Home Value in this Area
Tax History
| Year | Tax Paid | Tax Assessment Tax Assessment Total Assessment is a certain percentage of the fair market value that is determined by local assessors to be the total taxable value of land and additions on the property. | Land | Improvement |
|---|---|---|---|---|
| 2025 | $3,036 | $77,556 | $7,160 | $70,396 |
| 2024 | $2,187 | $55,876 | $7,160 | $48,716 |
| 2023 | $1,970 | $50,000 | $6,320 | $43,680 |
| 2022 | $1,662 | $40,708 | $7,160 | $33,548 |
| 2021 | $1,527 | $37,408 | $7,160 | $30,248 |
| 2020 | $1,528 | $37,408 | $7,160 | $30,248 |
| 2019 | $1,533 | $37,408 | $7,160 | $30,248 |
| 2018 | $1,533 | $37,408 | $7,160 | $30,248 |
| 2017 | $1,538 | $37,408 | $7,160 | $30,248 |
| 2016 | $941 | $22,822 | $3,626 | $19,196 |
| 2015 | $377 | $22,822 | $3,626 | $19,196 |
| 2014 | $944 | $22,822 | $3,626 | $19,196 |
| 2013 | -- | $22,822 | $3,626 | $19,196 |
Property History
| Date | Event | Price | List to Sale | Price per Sq Ft | Prior Sale |
|---|---|---|---|---|---|
| 08/14/2025 08/14/25 | For Sale | $230,000 | 0.0% | $143 / Sq Ft | |
| 07/29/2025 07/29/25 | Pending | -- | -- | -- | |
| 07/22/2025 07/22/25 | For Sale | $230,000 | +12.2% | $143 / Sq Ft | |
| 10/01/2024 10/01/24 | Sold | $204,900 | -4.7% | $127 / Sq Ft | View Prior Sale |
| 09/22/2024 09/22/24 | Pending | -- | -- | -- | |
| 09/11/2024 09/11/24 | For Sale | $215,000 | +72.0% | $134 / Sq Ft | |
| 03/24/2022 03/24/22 | Sold | $125,000 | 0.0% | $78 / Sq Ft | View Prior Sale |
| 01/22/2022 01/22/22 | Pending | -- | -- | -- | |
| 01/20/2022 01/20/22 | For Sale | $125,000 | -- | $78 / Sq Ft |
Purchase History
| Date | Type | Sale Price | Title Company |
|---|---|---|---|
| Special Warranty Deed | $204,900 | None Listed On Document | |
| Warranty Deed | $125,000 | Vaught Law Office Llc |
Mortgage History
| Date | Status | Loan Amount | Loan Type |
|---|---|---|---|
| Open | $205,000 | New Conventional | |
| Previous Owner | $119,000 | Construction |
Source: Georgia MLS
MLS Number: 10569183
APN: 069-015-028
- 4303 Armour Rd
- 4214 Saint Francis Ave Unit A
- 2323 Devonshire Dr
- 2813 Hart Dr
- 2206 Devonshire Dr
- 2369 Gurley Dr
- 2122 40th St
- 3604 23rd Ave
- 2012 42nd St
- 4814 20th Ave
- 2222 51st St
- 3515 Clubview Dr
- 4220 18th Ave
- 3905 Crestview Dr
- 1918 Rosemont Dr
- 2257 Camille Dr
- 4714 18th Ave
- 1717 42nd St
- 0 Warm Springs Rd
- 3643 Calvin Dr
- 4629 Rosemont Dr Unit ID1043476P
- 4629 Rosemont Dr Unit ID1043904P
- 2840 Warm Springs Rd
- 4002 Armour Ave
- 3821 Armour Ave
- 5000 Armour Rd
- 3912 Crestview Dr Unit ID1043585P
- 3912 Crestview Dr Unit ID1043628P
- 3912 Crestview Dr Unit ID1043661P
- 3912 Crestview Dr Unit ID1043607P
- 4830 19th Ave
- 3561 Hilton Ave
- 1703 39th St Unit B
- 1811 51st St
- 4123 16th Ave Unit B
- 2860 Cromwell Dr
- 3305 Cherokee Ave
- 3515 Gentian Blvd
- 4226 University Ave
- 2129 Westminster Way
