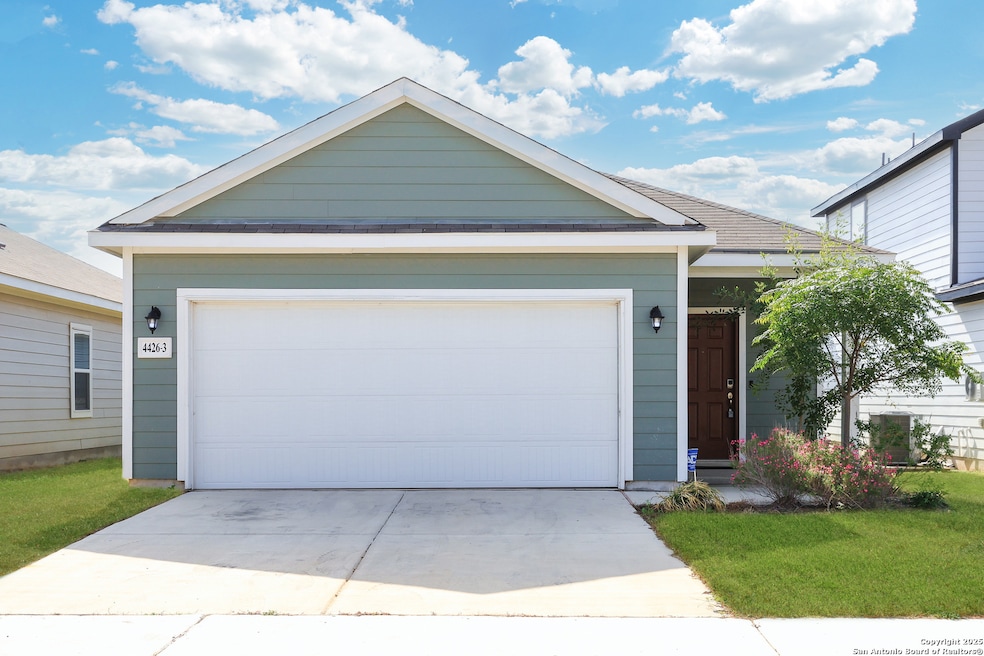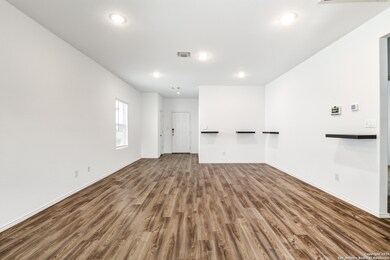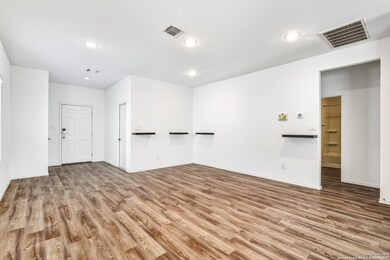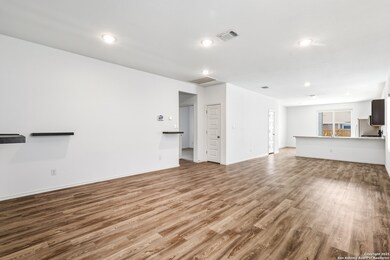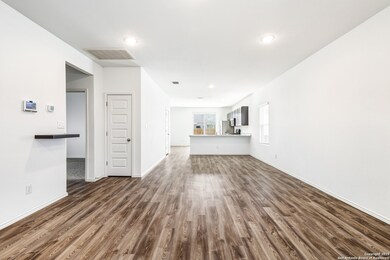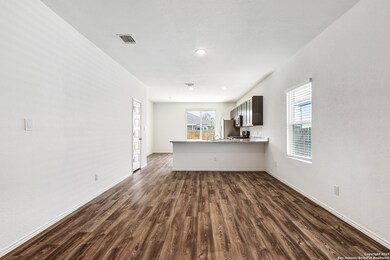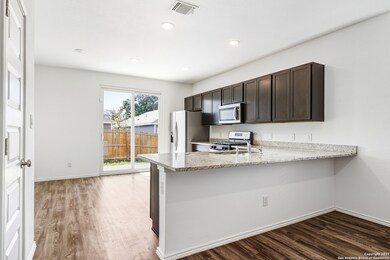4426 Chandler Rd Unit 3 San Antonio, TX 78222
Southeast Side NeighborhoodHighlights
- Eat-In Kitchen
- Combination Dining and Living Room
- 1-Story Property
- Central Heating and Cooling System
- Carpet
About This Home
Available now in Covington Oaks! Modern Kitchen, privacy fenced back yard, two-car garage. Stainless steel appliances, gas cooking! Granite countertops. Courtesy Washer & Dryer included, two-car garage with door opener, large master bedroom with walk-in closet. Your fur baby is welcomed! (with restrics) Built in 2022! Pre-wired for security, home has easy access to Loop 410 and IH-35! Close to Military base and universities! Ask about our application discount! Active Military security deposit discount!
Listing Agent
Sonya Hesseltine
RE/MAX North-San Antonio Listed on: 11/17/2025
Home Details
Home Type
- Single Family
Est. Annual Taxes
- $5,478
Year Built
- Built in 2022
Parking
- 2 Car Garage
Home Design
- Slab Foundation
- Composition Roof
- Vinyl Siding
Interior Spaces
- 1,569 Sq Ft Home
- 1-Story Property
- Window Treatments
- Combination Dining and Living Room
Kitchen
- Eat-In Kitchen
- Stove
- Dishwasher
Flooring
- Carpet
- Vinyl
Bedrooms and Bathrooms
- 3 Bedrooms
- 2 Full Bathrooms
Laundry
- Laundry on main level
- Dryer
- Washer
Schools
- Pecan Val Elementary School
- Legacy Middle School
- E Central High School
Utilities
- Central Heating and Cooling System
- Heating System Uses Natural Gas
Community Details
- Covington Oaks Subdivision
Listing and Financial Details
- Rent includes noinc
- Assessor Parcel Number 149191002603
Map
Source: San Antonio Board of REALTORS®
MLS Number: 1923554
APN: 14919-100-2603
- 4422 Chandler Rd
- 4417 Stayman Dr
- 5607 Summer Gold Dr
- 3435 S Ww White Rd
- 4443 Canary Bend
- 4338 Golden Spice Dr
- 4319 Golden Spice Dr
- 4158 Freestone St
- 4210 Golden Spice Dr
- 4619 Ida Spring Dr
- 4503 Martin Way
- 4510 Martin Way
- 4554 Martin Way
- 4223 Katrina Ln
- 4543 Zoe Pass
- 4522 Alma Dr
- 3947 Gayle Ave
- 4514 Otra Dr
- 4534 Otra Dr
- 4531 Otra Dr
- 4422 Chandler Rd
- 4422 Chandler Rd Unit 4
- 4422 Chandler Rd Unit 8
- 4422 Chandler Rd Unit 20
- 4428 Valleyfield St
- 4527 Meadowland Place
- 4518 Meadowland Place
- 4406 Meadowland Place
- 4539 Emma Way
- 4411 Glades Way
- 4143 Freestone St
- 4546 Glades Way
- 4446 Glades Way
- 4619 River Fork
- 4103 Freestone St
- 4351 Greco Dr
- 2819 S Ww White Rd
- 4539 Zoe Pass
- 4439 Zoe Pass
- 5475 E Southcross
