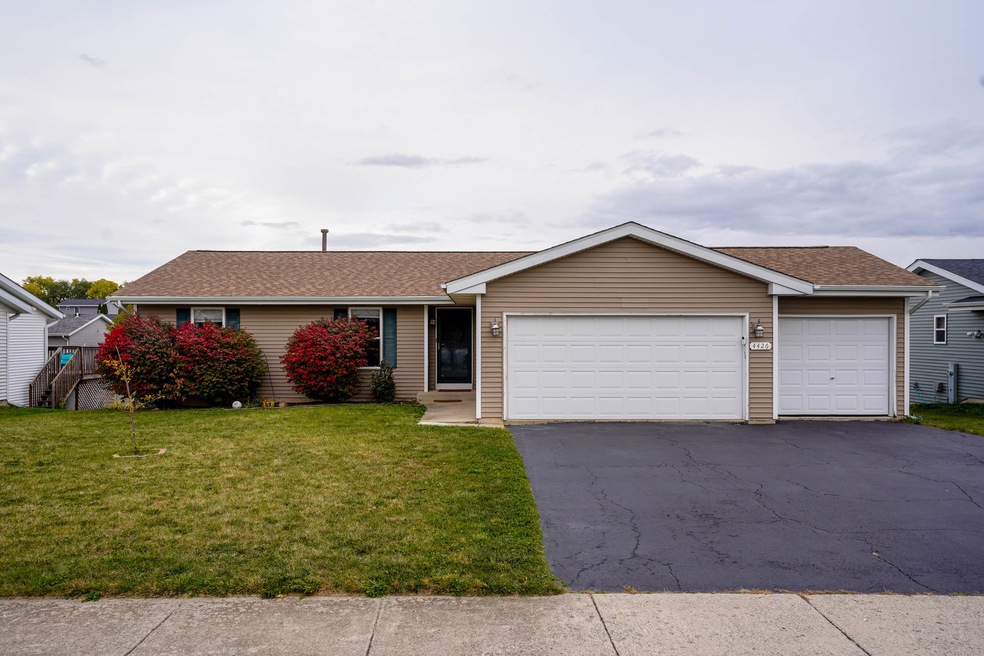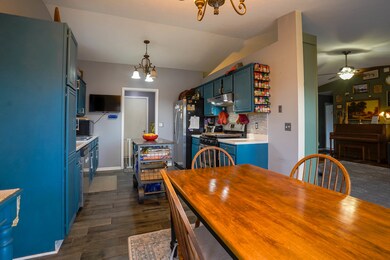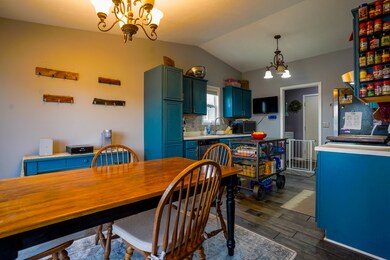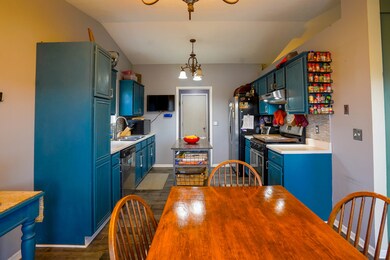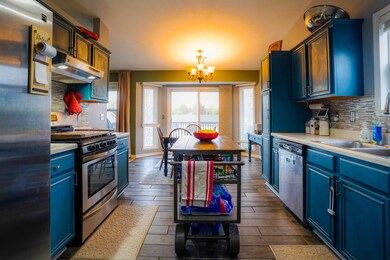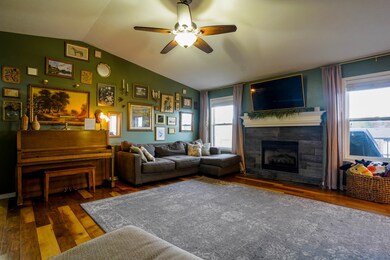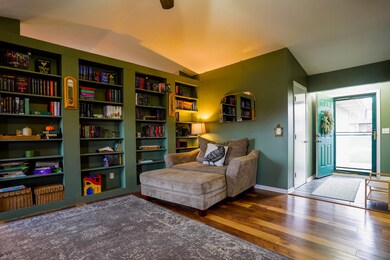
4426 Clearfield Ave Rockford, IL 61109
Bluffside Heights NeighborhoodHighlights
- Recreation Room
- 3 Car Attached Garage
- Central Air
- Ranch Style House
- Laundry Room
- Dining Room
About This Home
As of November 2024Move in ready home with 4 bedrooms, 2 bathrooms, and 3 car garage. Ranch home with large deck and fenced in back yard. This home has a finished basement with rec room and bar (wet). 4th bedroom in basement. Gas fireplace in Living Room. Driveway sealed in (2023), Roof (2018), A/C (2019). Schedule a showing before it is gone!
Last Agent to Sell the Property
EXIT Realty Redefined Maurer Group License #475180230 Listed on: 10/16/2024

Home Details
Home Type
- Single Family
Est. Annual Taxes
- $5,127
Year Built
- Built in 2004
Lot Details
- 9,583 Sq Ft Lot
- Lot Dimensions are 75 x 130 x 75 x 130
Parking
- 3 Car Attached Garage
- Garage Door Opener
- Driveway
- Parking Included in Price
Home Design
- Ranch Style House
- Asphalt Roof
- Vinyl Siding
Interior Spaces
- 1,396 Sq Ft Home
- Gas Log Fireplace
- Family Room
- Living Room with Fireplace
- Dining Room
- Recreation Room
- Partially Finished Basement
- Basement Fills Entire Space Under The House
- Laundry Room
Bedrooms and Bathrooms
- 3 Bedrooms
- 4 Potential Bedrooms
- 2 Full Bathrooms
Schools
- Jefferson High School
Utilities
- Central Air
- Heating System Uses Natural Gas
Listing and Financial Details
- Homeowner Tax Exemptions
Ownership History
Purchase Details
Home Financials for this Owner
Home Financials are based on the most recent Mortgage that was taken out on this home.Purchase Details
Home Financials for this Owner
Home Financials are based on the most recent Mortgage that was taken out on this home.Purchase Details
Home Financials for this Owner
Home Financials are based on the most recent Mortgage that was taken out on this home.Similar Homes in Rockford, IL
Home Values in the Area
Average Home Value in this Area
Purchase History
| Date | Type | Sale Price | Title Company |
|---|---|---|---|
| Warranty Deed | $236,000 | Lakeshore Title Agency | |
| Warranty Deed | $236,000 | Lakeshore Title Agency | |
| Warranty Deed | $156,000 | Schlueter Ecklund & Davitt/Nn | |
| Deed | $115,000 | -- |
Mortgage History
| Date | Status | Loan Amount | Loan Type |
|---|---|---|---|
| Previous Owner | $148,200 | New Conventional | |
| Closed | $7,800 | No Value Available |
Property History
| Date | Event | Price | Change | Sq Ft Price |
|---|---|---|---|---|
| 11/12/2024 11/12/24 | Sold | $235,900 | 0.0% | $169 / Sq Ft |
| 10/17/2024 10/17/24 | Pending | -- | -- | -- |
| 10/16/2024 10/16/24 | For Sale | $235,900 | +51.2% | $169 / Sq Ft |
| 05/20/2020 05/20/20 | Sold | $156,000 | -2.5% | $73 / Sq Ft |
| 04/16/2020 04/16/20 | Pending | -- | -- | -- |
| 04/13/2020 04/13/20 | For Sale | $160,000 | +39.1% | $75 / Sq Ft |
| 07/29/2013 07/29/13 | Sold | $115,000 | +0.1% | $9 / Sq Ft |
| 06/29/2013 06/29/13 | Pending | -- | -- | -- |
| 06/26/2013 06/26/13 | For Sale | $114,900 | -- | $9 / Sq Ft |
Tax History Compared to Growth
Tax History
| Year | Tax Paid | Tax Assessment Tax Assessment Total Assessment is a certain percentage of the fair market value that is determined by local assessors to be the total taxable value of land and additions on the property. | Land | Improvement |
|---|---|---|---|---|
| 2024 | $5,318 | $62,807 | $8,797 | $54,010 |
| 2023 | $5,127 | $55,381 | $7,757 | $47,624 |
| 2022 | $4,970 | $49,500 | $6,933 | $42,567 |
| 2021 | $4,828 | $45,388 | $6,357 | $39,031 |
| 2020 | $4,746 | $42,908 | $6,010 | $36,898 |
| 2019 | $4,675 | $40,896 | $5,728 | $35,168 |
| 2018 | $4,368 | $38,533 | $5,399 | $33,134 |
| 2017 | $4,064 | $33,393 | $5,167 | $28,226 |
| 2016 | $4,043 | $32,767 | $5,070 | $27,697 |
| 2015 | $4,094 | $32,767 | $5,070 | $27,697 |
| 2014 | $3,420 | $28,638 | $6,349 | $22,289 |
Agents Affiliated with this Home
-
Brian Bottcher

Seller's Agent in 2024
Brian Bottcher
EXIT Realty Redefined Maurer Group
(815) 378-2170
1 in this area
132 Total Sales
-
Toni Vander Heyden

Buyer's Agent in 2024
Toni Vander Heyden
Keller Williams Realty Signature
(815) 315-1110
2 in this area
1,440 Total Sales
-
C
Seller's Agent in 2020
Carlos Serna
Century 21 Affiliated
-
N
Buyer's Agent in 2020
Non Member
NON MEMBER
-
K
Buyer's Agent in 2013
Kathy Baird
Dickerson & Nieman Realtors
Map
Source: Midwest Real Estate Data (MRED)
MLS Number: 12189580
APN: 15-12-406-011
- 4208 Clearfield Ave
- 5020 Valley Pines Dr
- 3417 Ed Vera Dr
- 3426 Southworth Ct
- 1734 Sandy Hollow Rd
- 1729 Johnson Ave
- 2431 Sandy Hollow Rd
- 1625 Lyran Ave
- 3135 Lookout Dr
- 1001 39th Ave
- 3129 19th St
- 3120 17th St
- 2795 Cascade Dr
- 3421 Dallas Rd
- 3343 Golden Prairie Ave
- 5308 Dallas Ct
- 3117 Holiday Dr
- 5378 Yellowstone Dr
- 3007 Oriental Ct
- 3188 Horseshoe Bend
