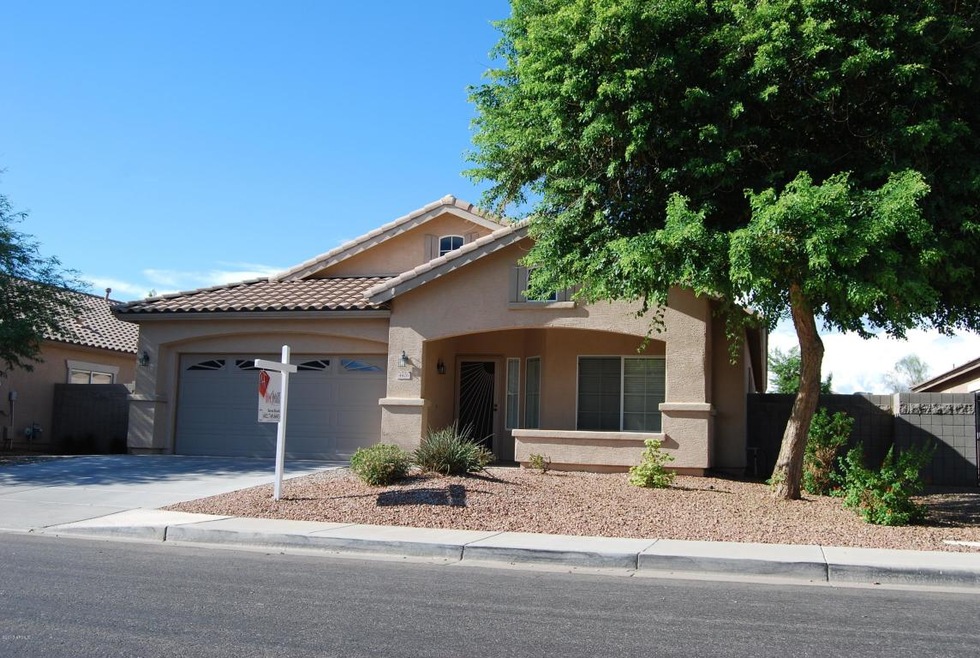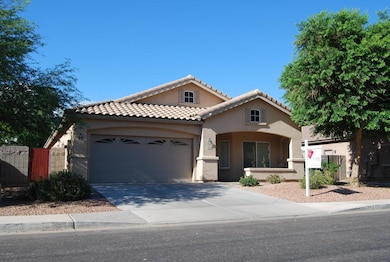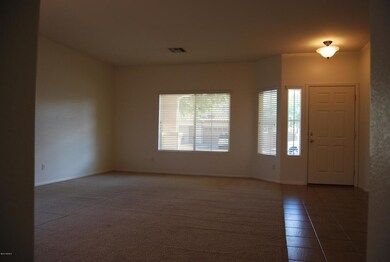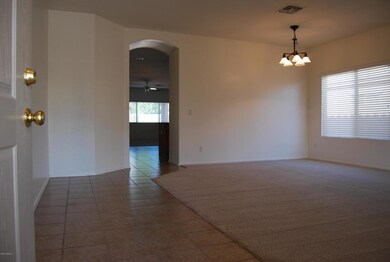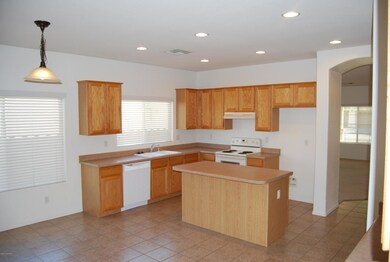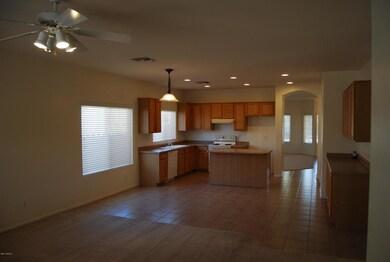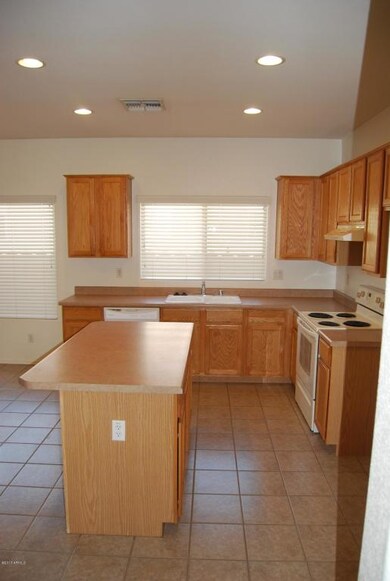
4426 E Firestone Dr Chandler, AZ 85249
Sun Groves NeighborhoodHighlights
- Covered patio or porch
- 2 Car Direct Access Garage
- Double Pane Windows
- Navarrete Elementary School Rated A
- Eat-In Kitchen
- Dual Vanity Sinks in Primary Bathroom
About This Home
As of February 2018Spacious, super clean, 4 bedroom home in Sun Groves! Open floor plan. Eat in kitchen that opens to the family room. Separate formal living and dining room. Split master bedroom with full master bath and walk in closet. Upgraded tile in all high traffic areas. Back covered patio leads to a nice sized backyard. Security screen doors front/back. Don't forget location! This beautiful home is just steps away from a huge greenbelt/play area, and the neighborhood has its own elementary school just up the way. This home is an incredible value and move-in ready!
Last Agent to Sell the Property
Steve Booth
HomeSmart License #SA637661000 Listed on: 09/01/2013

Home Details
Home Type
- Single Family
Est. Annual Taxes
- $1,580
Year Built
- Built in 2004
Lot Details
- 7,200 Sq Ft Lot
- Desert faces the front and back of the property
- Block Wall Fence
- Front and Back Yard Sprinklers
- Sprinklers on Timer
HOA Fees
- $39 Monthly HOA Fees
Parking
- 2 Car Direct Access Garage
- Garage Door Opener
Home Design
- Wood Frame Construction
- Tile Roof
- Stucco
Interior Spaces
- 2,082 Sq Ft Home
- 1-Story Property
- Ceiling height of 9 feet or more
- Ceiling Fan
- Double Pane Windows
- Low Emissivity Windows
Kitchen
- Eat-In Kitchen
- Kitchen Island
Flooring
- Carpet
- Tile
Bedrooms and Bathrooms
- 4 Bedrooms
- Primary Bathroom is a Full Bathroom
- 2 Bathrooms
- Dual Vanity Sinks in Primary Bathroom
- Easy To Use Faucet Levers
- Bathtub With Separate Shower Stall
Schools
- Navarrete Elementary School
- Willie & Coy Payne Jr. High Middle School
- Basha High School
Utilities
- Refrigerated Cooling System
- Heating System Uses Natural Gas
- High Speed Internet
- Cable TV Available
Additional Features
- No Interior Steps
- Covered patio or porch
Listing and Financial Details
- Tax Lot 1225
- Assessor Parcel Number 313-09-487
Community Details
Overview
- Association fees include ground maintenance
- Associated Asset Mgt Association, Phone Number (602) 906-4940
- Built by Fulton Homes
- Sun Groves Subdivision
Recreation
- Community Playground
- Bike Trail
Ownership History
Purchase Details
Purchase Details
Home Financials for this Owner
Home Financials are based on the most recent Mortgage that was taken out on this home.Purchase Details
Home Financials for this Owner
Home Financials are based on the most recent Mortgage that was taken out on this home.Purchase Details
Purchase Details
Home Financials for this Owner
Home Financials are based on the most recent Mortgage that was taken out on this home.Similar Homes in the area
Home Values in the Area
Average Home Value in this Area
Purchase History
| Date | Type | Sale Price | Title Company |
|---|---|---|---|
| Interfamily Deed Transfer | -- | None Available | |
| Warranty Deed | $300,000 | First American Title Insuran | |
| Warranty Deed | $240,000 | Empire West Title Agency | |
| Warranty Deed | -- | -- | |
| Special Warranty Deed | $198,304 | -- | |
| Cash Sale Deed | $160,433 | -- |
Mortgage History
| Date | Status | Loan Amount | Loan Type |
|---|---|---|---|
| Open | $135,000 | New Conventional | |
| Open | $240,000 | New Conventional | |
| Previous Owner | $233,923 | FHA | |
| Previous Owner | $235,653 | FHA | |
| Previous Owner | $158,643 | Purchase Money Mortgage | |
| Closed | $19,830 | No Value Available |
Property History
| Date | Event | Price | Change | Sq Ft Price |
|---|---|---|---|---|
| 02/08/2018 02/08/18 | Sold | $300,000 | 0.0% | $144 / Sq Ft |
| 01/07/2018 01/07/18 | Pending | -- | -- | -- |
| 12/19/2017 12/19/17 | For Sale | $300,000 | +25.0% | $144 / Sq Ft |
| 10/18/2013 10/18/13 | Sold | $240,000 | -1.2% | $115 / Sq Ft |
| 09/30/2013 09/30/13 | Pending | -- | -- | -- |
| 09/18/2013 09/18/13 | Price Changed | $242,900 | -2.0% | $117 / Sq Ft |
| 09/01/2013 09/01/13 | For Sale | $247,900 | -- | $119 / Sq Ft |
Tax History Compared to Growth
Tax History
| Year | Tax Paid | Tax Assessment Tax Assessment Total Assessment is a certain percentage of the fair market value that is determined by local assessors to be the total taxable value of land and additions on the property. | Land | Improvement |
|---|---|---|---|---|
| 2025 | $1,879 | $24,006 | -- | -- |
| 2024 | $1,840 | $22,863 | -- | -- |
| 2023 | $1,840 | $37,870 | $7,570 | $30,300 |
| 2022 | $1,777 | $28,810 | $5,760 | $23,050 |
| 2021 | $1,855 | $26,470 | $5,290 | $21,180 |
| 2020 | $1,846 | $24,650 | $4,930 | $19,720 |
| 2019 | $1,776 | $22,670 | $4,530 | $18,140 |
| 2018 | $1,718 | $21,400 | $4,280 | $17,120 |
| 2017 | $1,603 | $20,460 | $4,090 | $16,370 |
| 2016 | $1,537 | $19,710 | $3,940 | $15,770 |
| 2015 | $1,494 | $18,910 | $3,780 | $15,130 |
Agents Affiliated with this Home
-
R
Seller's Agent in 2018
Rosa Sliskovic
Better Homes & Gardens Real Estate Move Time Realty
-
D
Buyer's Agent in 2018
Deborah Dellis
Realty Executives
-
S
Seller's Agent in 2013
Steve Booth
HomeSmart
-

Buyer's Agent in 2013
Melissa Lopez
Coldwell Banker Realty
(480) 467-8440
56 Total Sales
Map
Source: Arizona Regional Multiple Listing Service (ARMLS)
MLS Number: 4992069
APN: 313-09-487
- 4232 E Palm Beach Dr
- 4187 E County Down Dr
- 4523 E Gleneagle Dr
- 4667 E County Down Dr
- 4100 E Firestone Dr
- 4566 E La Costa Dr
- 4093 E Westchester Dr
- 4436 E La Costa Dr
- 4525 E Runaway Bay Dr
- 4740 E Peach Tree Dr
- 4493 E Desert Sands Dr
- 6627 S Garnet Way
- 6570 S Pewter Way
- 6255 S Opal Dr
- 6805 S Sapphire Way
- 4968 E Westchester Dr
- 6915 S Sapphire Way
- 4960 E Colonial Dr
- 4134 E Bellerive Dr
- 6418 S Pinaleno Place
