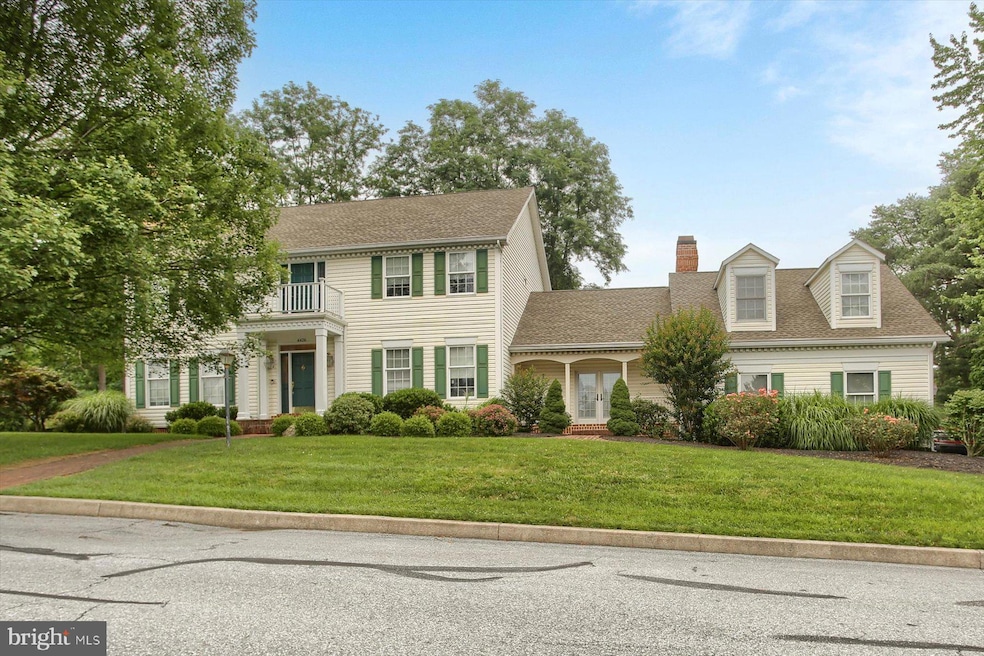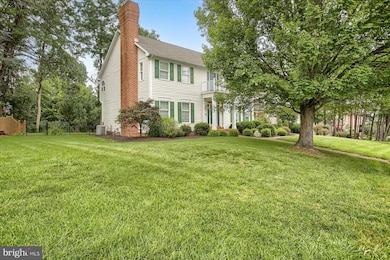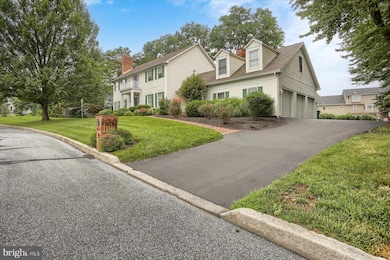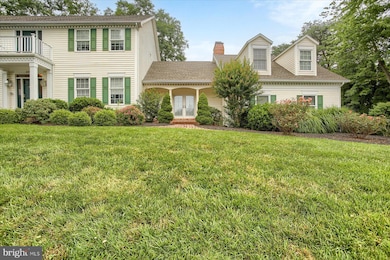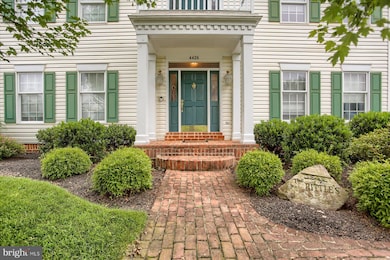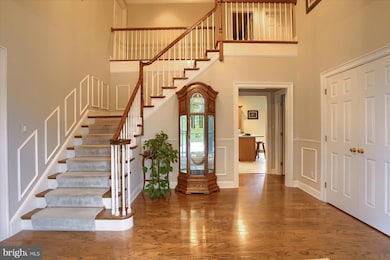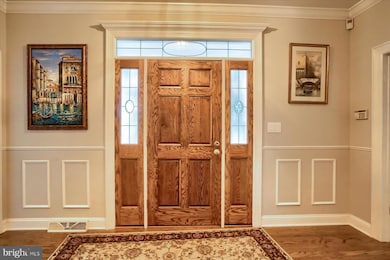
4426 Greenridge Ln Harrisburg, PA 17112
Colonial Park North NeighborhoodEstimated payment $3,586/month
Highlights
- Deck
- Cathedral Ceiling
- Whirlpool Bathtub
- Central Dauphin Senior High School Rated A-
- Traditional Architecture
- 2 Fireplaces
About This Home
Spacious 3,649 sq. ft. home with a versatile bonus room above the garage. The custom cook’s kitchen features a large island, service bar, and a breakfast area that opens to the family room with a vaulted ceiling and wood-burning fireplace. Formal living room with gas fireplace and formal dining room offer great entertaining space. Main level also includes a den/office, laundry room, mudroom, and a large foyer. The primary suite boasts a gas fireplace, sitting area, and a luxurious bath with whirlpool tub and separate shower. Enjoy outdoor living on the screened porch with cathedral ceiling and skylight. Three garage bay doors accommodate two cars plus a separate storage bay for outdoor equipment and toys. You’ll love this home and the neighborhood!
Home Details
Home Type
- Single Family
Est. Annual Taxes
- $8,324
Year Built
- Built in 1990
Lot Details
- 0.35 Acre Lot
- Board Fence
Parking
- 2 Car Attached Garage
- Parking Storage or Cabinetry
- Side Facing Garage
- Garage Door Opener
Home Design
- Traditional Architecture
- Block Foundation
- Architectural Shingle Roof
- Vinyl Siding
- Stick Built Home
Interior Spaces
- Property has 2 Levels
- Central Vacuum
- Cathedral Ceiling
- 2 Fireplaces
- Gas Fireplace
- French Doors
- Mud Room
- Entrance Foyer
- Family Room
- Formal Dining Room
- Den
- Basement Fills Entire Space Under The House
- Home Security System
Kitchen
- Breakfast Area or Nook
- Built-In Oven
- Gas Oven or Range
- Microwave
- Dishwasher
- Disposal
Bedrooms and Bathrooms
- 5 Bedrooms
- En-Suite Primary Bedroom
- Whirlpool Bathtub
Laundry
- Laundry Room
- Dryer
- Washer
Outdoor Features
- Balcony
- Deck
- Shed
- Porch
Schools
- Central Dauphin High School
Utilities
- Forced Air Heating and Cooling System
- 200+ Amp Service
- Natural Gas Water Heater
Community Details
- No Home Owners Association
- Fairway Estates Subdivision
Listing and Financial Details
- Assessor Parcel Number 35-027-336-000-0000
Map
Home Values in the Area
Average Home Value in this Area
Tax History
| Year | Tax Paid | Tax Assessment Tax Assessment Total Assessment is a certain percentage of the fair market value that is determined by local assessors to be the total taxable value of land and additions on the property. | Land | Improvement |
|---|---|---|---|---|
| 2025 | $8,324 | $286,800 | $41,900 | $244,900 |
| 2024 | $7,721 | $286,800 | $41,900 | $244,900 |
| 2023 | $7,721 | $286,800 | $41,900 | $244,900 |
| 2022 | $7,721 | $286,800 | $41,900 | $244,900 |
| 2021 | $7,497 | $286,800 | $41,900 | $244,900 |
| 2020 | $7,414 | $286,800 | $41,900 | $244,900 |
| 2019 | $7,383 | $286,800 | $41,900 | $244,900 |
| 2018 | $7,254 | $286,800 | $41,900 | $244,900 |
| 2017 | $6,996 | $286,800 | $41,900 | $244,900 |
| 2016 | $0 | $286,800 | $41,900 | $244,900 |
| 2015 | -- | $286,800 | $41,900 | $244,900 |
| 2014 | -- | $286,800 | $41,900 | $244,900 |
Property History
| Date | Event | Price | Change | Sq Ft Price |
|---|---|---|---|---|
| 08/16/2025 08/16/25 | Pending | -- | -- | -- |
| 08/09/2025 08/09/25 | Price Changed | $535,000 | -7.0% | $147 / Sq Ft |
| 07/27/2025 07/27/25 | Price Changed | $575,000 | -3.4% | $158 / Sq Ft |
| 07/17/2025 07/17/25 | For Sale | $595,000 | -- | $163 / Sq Ft |
Purchase History
| Date | Type | Sale Price | Title Company |
|---|---|---|---|
| Warranty Deed | $395,000 | -- | |
| Warranty Deed | $390,000 | -- |
Mortgage History
| Date | Status | Loan Amount | Loan Type |
|---|---|---|---|
| Open | $25,000 | Credit Line Revolving | |
| Open | $165,000 | New Conventional | |
| Closed | $200,000 | Unknown | |
| Previous Owner | $200,000 | New Conventional | |
| Previous Owner | $312,000 | New Conventional |
Similar Homes in the area
Source: Bright MLS
MLS Number: PADA2047462
APN: 35-027-336
- 4443 Dunmore Dr
- 4504 Egret Dr
- 4914 Killington Dr
- 5013 Circle Dr
- 1341 Quail Hollow Rd
- 00 Edorma Ct
- 1000 Edorma Ct
- 5108 Ridgeview Dr
- 4482 Nantucket Rd
- 5109 Ridgeview Dr
- 01 Edorma Ct
- 4048 Silver Charm Ct
- 4910 Earl Dr
- 4050 Silver Charm Ct
- 1001 Edorma Ct
- 1010 Edorma Ct
- 4133 Secretariat St
- 0 Linglestown Rd Unit PADA2042858
- 131 Litchfield Rd
- 201 Village Rd
