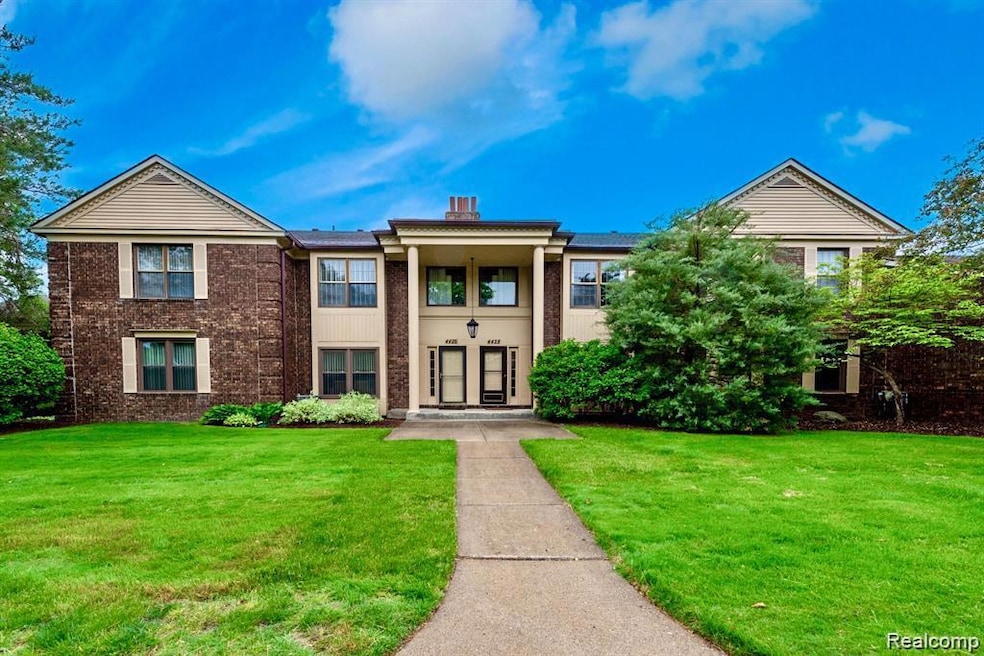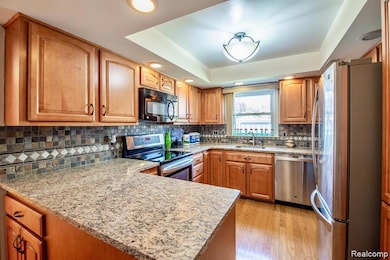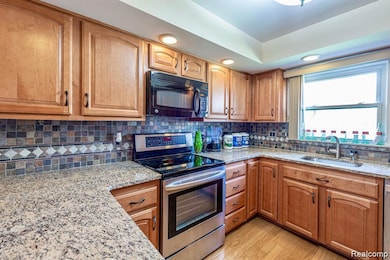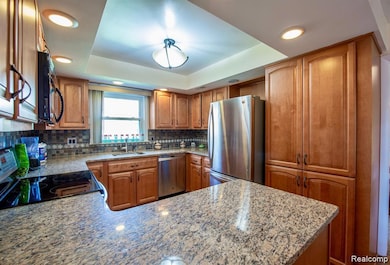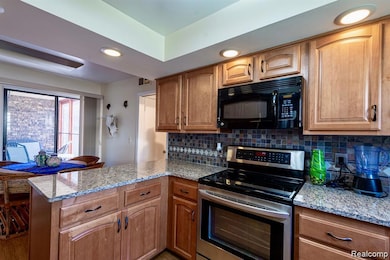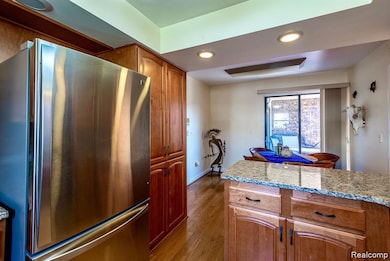4426 Knightsbridge Ln West Bloomfield, MI 48323
Estimated payment $2,577/month
Highlights
- Popular Property
- Home fronts a pond
- Ranch Style House
- In Ground Pool
- Deck
- 2 Car Direct Access Garage
About This Home
PRICE REDUCED $5,000! YOU CAN HAVE IT ALL! Expansive and beautiful SINGLE Level 2159 sqft ranch style condo in highly desirable Knightsbridge neighborhood of West Bloomfield, back to the remarkable West Bloomfield Circle Trail.
This spacious and stylish home features 3 bedrooms and 2.1 bathrooms. The unit is move-in ready with a gourmet kitchen recently remodeled down to the studs with stainless appliances, granite countertops, tile backsplashes and a full eat in kitchen. This condos hallmark is its large open rooms with closet and storage space everywhere. The master bathroom has also been beautifully renovated. Both bathrooms have twin vanities. The floorplan has an
Open flow and your greatroom holds your formal dining and entertaining space as well as a fireplace and large floor-to-ceiling glass doors leading to a double decked veranda. The Den makes a wonderful entertainment space or just your private sanctuary. Both bedrooms are very large, with the primary having 3 sets of closet space?
The third small bedroom is best used for crafts/office space/nursery/reading room. The HOA is special in that you will never see snow. Your sidewalk is shoveled right up to your front door, and your cars are in an attached enclosed 2.5 car space, with additional storage that leads right into the washer/dryer with yet more luxury storage. Other HOA features include heated pool, tennis court, garage doors coverage, full snow removal, trash, water and exterior building maintenance and grounds maintenance. Oh yes your FURNACE and HOT WATER HEATER are also covered. In addition there is one additional bonus room to be used as you like and don't forget the WALKING TRAILS where neighbors meet nature! Seller is Listing Agent.
Property Details
Home Type
- Condominium
Est. Annual Taxes
Year Built
- Built in 1972
HOA Fees
- $535 Monthly HOA Fees
Home Design
- Ranch Style House
- Brick Exterior Construction
- Slab Foundation
Interior Spaces
- 2,159 Sq Ft Home
- Gas Fireplace
- Living Room with Fireplace
Bedrooms and Bathrooms
- 2 Bedrooms
Parking
- 2 Car Direct Access Garage
- Garage Door Opener
Utilities
- Forced Air Heating and Cooling System
- Heating System Uses Natural Gas
Additional Features
- Deck
- Home fronts a pond
- Ground Level
Listing and Financial Details
- Assessor Parcel Number 1815476027
Community Details
Overview
- Knightsbridge Association, Phone Number (248) 330-1939
- Knightsbridge Occpn 71 Subdivision
Amenities
- Laundry Facilities
Recreation
- Community Pool
- Tennis Courts
Pet Policy
- Pets Allowed
Map
Home Values in the Area
Average Home Value in this Area
Tax History
| Year | Tax Paid | Tax Assessment Tax Assessment Total Assessment is a certain percentage of the fair market value that is determined by local assessors to be the total taxable value of land and additions on the property. | Land | Improvement |
|---|---|---|---|---|
| 2024 | $2,725 | $133,090 | $0 | $0 |
| 2022 | $2,609 | $105,430 | $22,500 | $82,930 |
| 2021 | $1,841 | $100,440 | $0 | $0 |
| 2020 | $1,187 | $91,440 | $22,500 | $68,940 |
| 2018 | $1,775 | $80,230 | $18,500 | $61,730 |
| 2015 | -- | $51,340 | $0 | $0 |
| 2014 | -- | $46,650 | $0 | $0 |
| 2011 | -- | $44,760 | $0 | $0 |
Property History
| Date | Event | Price | List to Sale | Price per Sq Ft | Prior Sale |
|---|---|---|---|---|---|
| 10/23/2025 10/23/25 | Price Changed | $320,000 | -1.5% | $148 / Sq Ft | |
| 10/16/2025 10/16/25 | For Sale | $325,000 | -4.4% | $151 / Sq Ft | |
| 08/21/2025 08/21/25 | Price Changed | $339,900 | -1.4% | $157 / Sq Ft | |
| 08/01/2025 08/01/25 | Price Changed | $344,900 | -1.4% | $160 / Sq Ft | |
| 08/01/2025 08/01/25 | For Sale | $349,900 | +36.7% | $162 / Sq Ft | |
| 07/16/2021 07/16/21 | Sold | $256,000 | +6.7% | $119 / Sq Ft | View Prior Sale |
| 06/22/2021 06/22/21 | Pending | -- | -- | -- | |
| 06/16/2021 06/16/21 | For Sale | $240,000 | +87.5% | $111 / Sq Ft | |
| 07/13/2012 07/13/12 | Sold | $128,000 | -0.7% | $59 / Sq Ft | View Prior Sale |
| 06/26/2012 06/26/12 | Pending | -- | -- | -- | |
| 06/20/2012 06/20/12 | For Sale | $128,888 | -- | $60 / Sq Ft |
Purchase History
| Date | Type | Sale Price | Title Company |
|---|---|---|---|
| Warranty Deed | $256,000 | Titleone Inc | |
| Warranty Deed | $128,000 | Title Express Llc | |
| Interfamily Deed Transfer | -- | None Available | |
| Special Warranty Deed | $115,000 | Metropolitan | |
| Quit Claim Deed | -- | None Available | |
| Sheriffs Deed | $253,581 | None Available | |
| Warranty Deed | $240,000 | Wolverine Title & Escrow Age | |
| Sheriffs Deed | $174,250 | None Available |
Mortgage History
| Date | Status | Loan Amount | Loan Type |
|---|---|---|---|
| Previous Owner | $240,000 | Purchase Money Mortgage |
Source: Realcomp
MLS Number: 20251045758
APN: 18-15-476-027
- 4408 Knightsbridge Ln
- 4418 Knightsbridge Ln Unit 3
- 4371 Foxpointe Dr Unit 4
- 4291 Foxpointe Dr
- 4343 Foxpointe Dr Unit 39
- 4411 Laurel Club Cir Unit 1
- 4205 Hardwoods Dr
- 3925 Lone Pine Rd Unit 300
- 3835 Lone Pine Rd Unit 300
- 3845 Lone Pine Rd Unit 101
- 4827 Leesburg Dr
- 4841 Leesburg Dr
- 4427 Westover Dr
- 4069 Harbor Vista Dr
- 4053 Harbor Vista Dr
- 4245 Old Dominion Dr
- 4568 Rolling Ridge Rd
- 3961 Will O Way Ln
- 0000 Cranbrook Trail
- 4759 Mirror Lake Dr
- 4258 Westover Dr
- 5018 Lake Bluff Rd
- 4641 Cove Rd
- 3333 W Shore Dr
- 5647 Perrytown Dr
- 4326 Commerce Rd
- 3200 Hartslock Woods Dr
- 4015 Pinehurst Dr
- 3273 Millwall Ave
- 5918 Glen Eagles Dr
- 6342 Aspen Ridge Blvd Unit 18
- 4180 Colorado Ln
- 6298 Aspen Ridge Blvd Unit 34
- 3271 Christopher Ln
- 2114 Bordeaux St
- 5528 Sunnycrest Dr
- 5214 Brett Ct
- 5152 Rock Run Unit 5152
- 5203 Potomac Run N Unit 47
- 6220 Andrea Ln Unit 40
