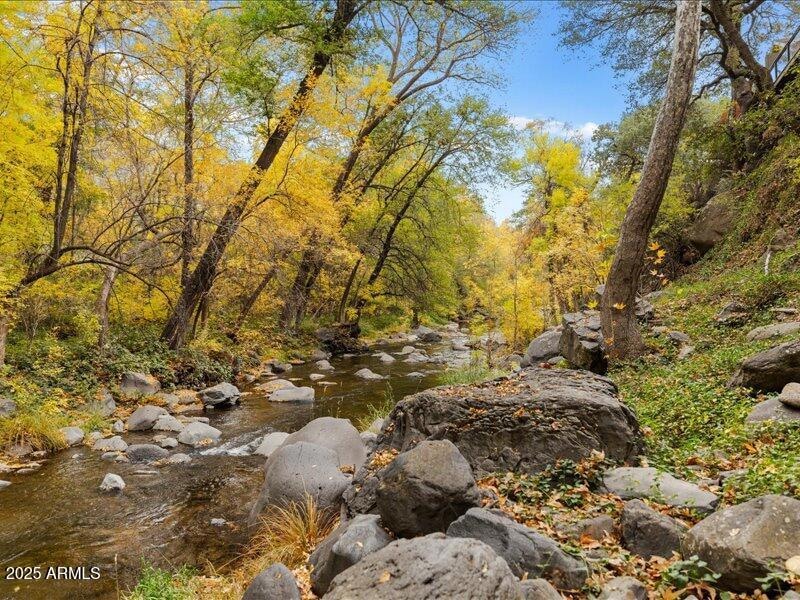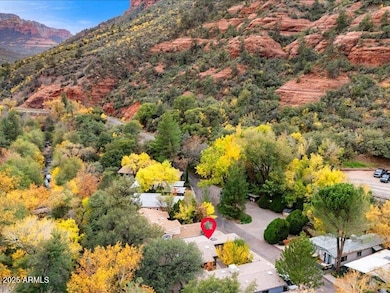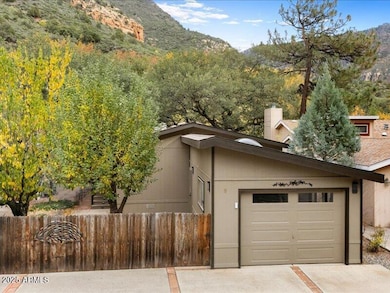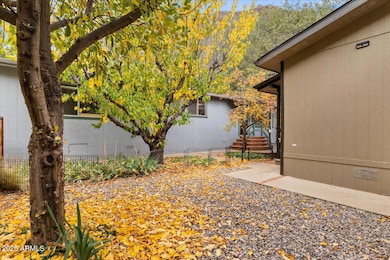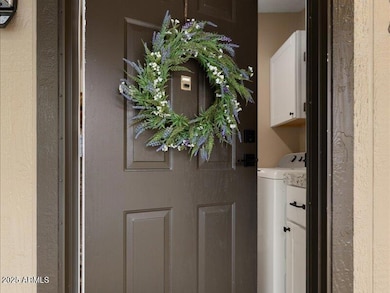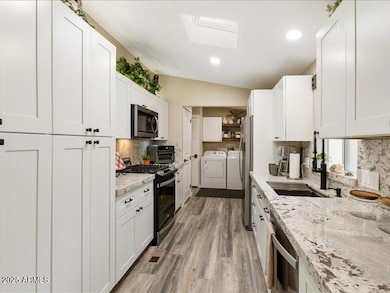4426 N State Route 89a Unit 9 Sedona, AZ 86336
Oak Creek Canyon NeighborhoodEstimated payment $4,169/month
Highlights
- Gated Parking
- Gated Community
- 2.17 Acre Lot
- Manuel Demiguel Elementary School Rated A-
- Waterfront
- Creek or Stream View
About This Home
Unveil the hidden gem of Sedona Creekside Home, tucked away in the breathtaking Oak Creek Canyon, where nature and comfort collide. This exquisite turnkey sanctuary invites you to indulge in life with your own private access to the enchanting Oak Creek, making every summer a refreshing getaway. Nestled within a secure, gated 55+ co-op of only 18 homes on sprawling 2+ acres, this rare find offers unparalleled privacy and peace. Tuck your ATV away in your detached garage for summer fun, all while enjoying the fantastic benefits of an HOA of your easy lock and leave. Just minutes from the vibrant heart of uptown Sedona, this is more than a home—it's a captivating lifestyle with private access to Oak Creek waiting for you to embrace nature right from your back door! Welcome to one of Sedona's best-kept secrets, Creekside Homes, a serene 55+ Co-op community nestled along the banks of Oak Creek. This beautifully remodeled single-level 2-bedroom, 2-bath home with a single-car garage is one of only 13 residences that back directly to the creek within Creekside Homes, offering an unmatched blend of natural beauty, privacy, and peaceful living. Because this community is owned and operated by its residents, the monthly Co-op fee is kept low at just $250 per month, based solely on actual operating costs. The fee includes: " Property taxes
" Cable TV
" Internet
" Park management & common area landscaping
" Park liability insurance
" Spring water
" Trash service The heart of Creekside Homes is its private 2+ acre park, one of the most breathtaking natural settings in all of Oak Creek Canyon. With approximately 623 feet of pristine creek frontage, the park is virtually surrounded by U.S. Forest Service land, protecting the area from future overdevelopment. Residents enjoy effortless access to the creek for fishing, wading, sunbathing on warm red-rock outcroppings, reading, or simply relaxing under the towering sycamore and oak trees. The canyon itself is approximately 95% government-owned, ensuring the timeless preservation of its natural beauty. Whether you seek a tranquil primary residence or a peaceful second home, this setting is a true sanctuary. The home sits elevated above the creek, where a magnificent oak tree umbrellas the rear deck. From the wall of windows across the back of the house, its sweeping limbs create the enchanting feeling of living in a treehouse while the sound of flowing water fills the space with tranquility. In 2024, the home underwent an extensive remodel, featuring refined finishes and thoughtful improvements throughout: Interior & Exterior Updates (2024) " Entire interior and exterior freshly painted " New 12mm Halifax Oak HydroShield waterproof laminate flooring " New window coverings with custom wood valances designed to fully conceal blinds for unobstructed views " New interior and exterior light fixtures, ceiling fans, mirrors, faucets, doors, and hardware " All new furnishings " New water heater Kitchen Renovation " Whirlpool stainless-steel fingerprint-resistant appliances " New white shaker cabinets and a double pantry with pull-out shelves " Alpine granite countertops Primary Bathroom Renovation " Expanded layout by opening into the former closet space " New double-sink vanity with Alpine granite top " New toilet (relocated for better flow) " New shower with custom shower pan, subway tile surround, and frameless glass door Guest Bathroom Renovation " Deep soaking tub with subway tile surround " New vanity with Alpine granite top " New toilet Guest Bedroom " Custom built-in queen-size Murphy bed
Property Details
Home Type
- Mobile/Manufactured
Est. Annual Taxes
- $285
Year Built
- Built in 1994
Lot Details
- 2.17 Acre Lot
- Waterfront
- Partially Fenced Property
- Wood Fence
- Private Yard
HOA Fees
- $250 Monthly HOA Fees
Parking
- 1 Car Garage
- Garage Door Opener
- Gated Parking
Property Views
- Creek or Stream
- Mountain
Home Design
- Wood Frame Construction
- Composition Roof
- Wood Siding
Interior Spaces
- 1,020 Sq Ft Home
- 1-Story Property
- Furnished
- Vaulted Ceiling
- Ceiling Fan
- Skylights
- Double Pane Windows
Kitchen
- Kitchen Updated in 2024
- Built-In Microwave
- Granite Countertops
Flooring
- Floors Updated in 2024
- Laminate Flooring
Bedrooms and Bathrooms
- 2 Bedrooms
- Bathroom Updated in 2024
- 2 Bathrooms
- Soaking Tub
Accessible Home Design
- No Interior Steps
Outdoor Features
- Balcony
- Patio
- Outdoor Storage
Schools
- Eva Marshall Elementary School
- Mount Elden Middle School
Utilities
- Evaporated cooling system
- Heating System Uses Propane
- Plumbing System Updated in 2024
- Shared Well
- Septic Tank
- High Speed Internet
- Cable TV Available
Listing and Financial Details
- Tax Lot 9
- Assessor Parcel Number 405-23-008
Community Details
Overview
- Association fees include sewer, cable TV, ground maintenance, (see remarks), street maintenance, trash, water
- Creekside Homes Association, Phone Number (928) 451-0052
- Under 5 Acres Subdivision
Security
- Gated Community
Map
Home Values in the Area
Average Home Value in this Area
Property History
| Date | Event | Price | List to Sale | Price per Sq Ft | Prior Sale |
|---|---|---|---|---|---|
| 11/15/2025 11/15/25 | For Sale | $739,000 | +80.2% | $725 / Sq Ft | |
| 10/25/2023 10/25/23 | Sold | $410,000 | -13.9% | $402 / Sq Ft | View Prior Sale |
| 10/02/2023 10/02/23 | Pending | -- | -- | -- | |
| 08/30/2022 08/30/22 | For Sale | $476,000 | -- | $467 / Sq Ft |
Source: Arizona Regional Multiple Listing Service (ARMLS)
MLS Number: 6947892
- 90 Five Oaks Ln
- 500 Old Indian Rd
- 900 Upper Indian Garden Dr Unit M & B
- 780 Upper Indian Garden Dr
- 780&900 Upper Indian Gardens Rd
- 207 Munds Mountain Cir
- 65 Steamboat Trail
- 205 Munds Mountain Cir Unit 18
- 55 Steamboat Trail Unit 11
- 920 W Park Ridge Dr
- 955 W Park Ridge Dr
- 273 Hillside Ave
- 90 Elberta Dr
- 100 Sunrise Ave Unit 34
- 266 Circle Dr Unit 43
- 266 Circle Dr
- 540 Jordan Rd Unit 1
- 460 Coronado Trail
- 510 Sunset Ln
- 10 Sunrise Ave Unit 42
- 55 Brins Mesa Rd
- 335 Sandia Cir
- 60 Painted Canyon Dr
- 17075 Teal Place
- 17325 Peyote Dr
- 93 Morning Sun Dr Unit 93
- 180 Andante Dr
- 15 Bird Ln
- 145 Navajo Dr
- 17090 Iron Springs Rd
- 36 W Dove Wing Dr Unit ID1039753P
- 55 Sunset Ln
- 6770 W Sr 89a Unit 308
- 22 Heritage Cir
- 77 Wild Horse Mesa Dr Unit ID1309434P
- 4 E Separation Canyon Trail
- 4045 S Lake Mary Rd Unit 5
- 3720 S Yaqui Dr
- 3601 S Lake Mary Rd
- 151 W High Country Trail
