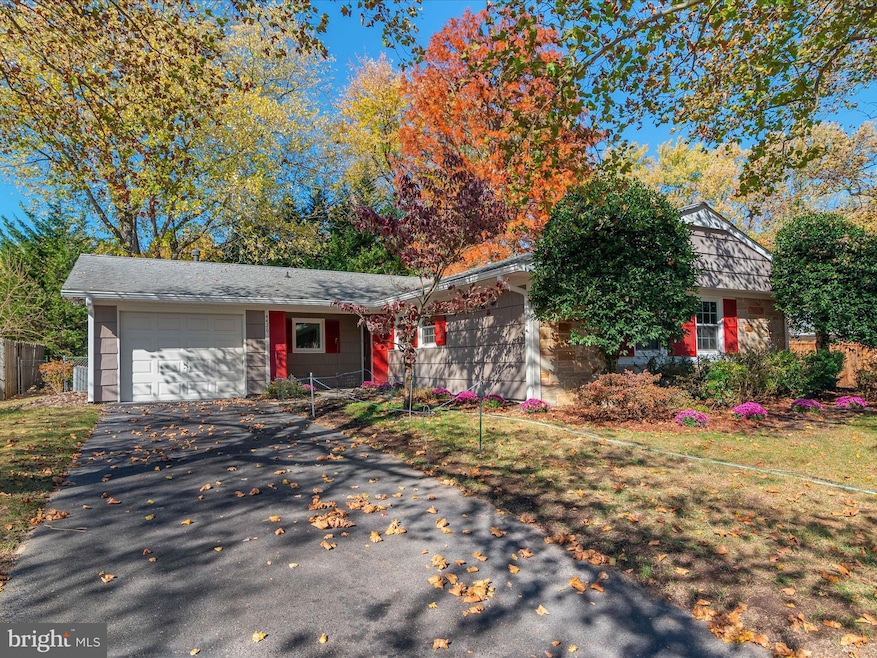
4426 Ockford Ln Bowie, MD 20715
Overbrook NeighborhoodHighlights
- Rambler Architecture
- Community Pool
- 1 Car Attached Garage
- No HOA
- Stainless Steel Appliances
- Level Entry For Accessibility
About This Home
As of June 2025Just newly remodeled Devon model in the O Section of Bowie; featuring recess lighting, open floor plan, brand new white shaker cabinets, new granite kitchen countertop, stainless steel appliances, new LVP flooring throughout the entire home including all of the bedrooms closets and laundry room, everything has been freshly painted including the garage!! The roof was replaced in 2018 and the windows and slider were replaced in 2021; come and see this home, all the updating has been done for you; all that it needs is a new family. professional photos will be uploaded Nov 1 morning
Last Agent to Sell the Property
Samson Properties License #SP200203884 Listed on: 11/01/2024

Home Details
Home Type
- Single Family
Est. Annual Taxes
- $5,847
Year Built
- Built in 1966
Lot Details
- 9,070 Sq Ft Lot
- Property is in excellent condition
- Property is zoned RSF95
Parking
- 1 Car Attached Garage
- 2 Driveway Spaces
- Garage Door Opener
- On-Street Parking
Home Design
- Rambler Architecture
- Slab Foundation
- Frame Construction
- Asphalt Roof
Interior Spaces
- 1,583 Sq Ft Home
- Property has 1 Level
- Double Hung Windows
Kitchen
- Built-In Oven
- Cooktop
- Dishwasher
- Stainless Steel Appliances
- Disposal
Bedrooms and Bathrooms
- 3 Main Level Bedrooms
- 2 Full Bathrooms
Laundry
- Laundry on main level
- Dryer
- ENERGY STAR Qualified Washer
Schools
- Yorktown Elementary School
- Samuel Ogle Middle School
- Bowie High School
Utilities
- Forced Air Heating and Cooling System
- Electric Water Heater
Additional Features
- Level Entry For Accessibility
- Shed
Listing and Financial Details
- Tax Lot 18
- Assessor Parcel Number 17141658079
Community Details
Overview
- No Home Owners Association
- Bowie Subdivision
Recreation
- Community Pool
Ownership History
Purchase Details
Home Financials for this Owner
Home Financials are based on the most recent Mortgage that was taken out on this home.Purchase Details
Home Financials for this Owner
Home Financials are based on the most recent Mortgage that was taken out on this home.Purchase Details
Purchase Details
Similar Homes in Bowie, MD
Home Values in the Area
Average Home Value in this Area
Purchase History
| Date | Type | Sale Price | Title Company |
|---|---|---|---|
| Warranty Deed | $490,000 | Universal Title | |
| Warranty Deed | $490,000 | Universal Title | |
| Deed | $485,000 | Cardinal Title Group | |
| Interfamily Deed Transfer | -- | None Available | |
| Deed | $22,500 | -- |
Mortgage History
| Date | Status | Loan Amount | Loan Type |
|---|---|---|---|
| Open | $500,535 | VA | |
| Closed | $500,535 | VA | |
| Previous Owner | $485,000 | VA |
Property History
| Date | Event | Price | Change | Sq Ft Price |
|---|---|---|---|---|
| 06/04/2025 06/04/25 | Sold | $490,000 | +1.0% | $310 / Sq Ft |
| 05/01/2025 05/01/25 | For Sale | $485,000 | 0.0% | $306 / Sq Ft |
| 11/27/2024 11/27/24 | Sold | $485,000 | +3.2% | $306 / Sq Ft |
| 11/04/2024 11/04/24 | Pending | -- | -- | -- |
| 11/01/2024 11/01/24 | For Sale | $470,000 | -- | $297 / Sq Ft |
Tax History Compared to Growth
Tax History
| Year | Tax Paid | Tax Assessment Tax Assessment Total Assessment is a certain percentage of the fair market value that is determined by local assessors to be the total taxable value of land and additions on the property. | Land | Improvement |
|---|---|---|---|---|
| 2024 | $4,751 | $343,567 | $0 | $0 |
| 2023 | $4,560 | $329,833 | $0 | $0 |
| 2022 | $4,332 | $316,100 | $101,000 | $215,100 |
| 2021 | $4,100 | $297,300 | $0 | $0 |
| 2020 | $3,940 | $278,500 | $0 | $0 |
| 2019 | $4,363 | $259,700 | $100,500 | $159,200 |
| 2018 | $0 | $252,833 | $0 | $0 |
| 2017 | $3,552 | $245,967 | $0 | $0 |
| 2016 | -- | $239,100 | $0 | $0 |
| 2015 | $2,979 | $231,900 | $0 | $0 |
| 2014 | $2,979 | $224,700 | $0 | $0 |
Agents Affiliated with this Home
-
L
Seller's Agent in 2025
Linda Burton
United Real Estate Executives
-
G
Buyer's Agent in 2025
Gina White
Coldwell Banker (NRT-Southeast-MidAtlantic)
-
D
Seller's Agent in 2024
Denise Giacobba
Samson Properties
Map
Source: Bright MLS
MLS Number: MDPG2129266
APN: 14-1658079
- 4412 Ockford Ln
- 4503 Oakview Ln
- 7905 Oxfarm Ct
- 13312 Overbrook Ln
- 13310 Yarland Ln
- 4101 Yardley Ct
- 4025 Chelmont Ln
- 12904 Cherrywood Ln
- 12909 Cherrywood Ln
- 4000 Welsley Ln
- 4008 Croydon Ln
- 3912 Wakefield Ln
- 12609 Cherrywood Ln
- 12515 Canfield Ln
- 13000 Victoria Heights Dr
- 3900 Chapel Forge Dr
- 12400 Rambling Ln
- 12520 Chelton Ln
- 3705 Chapel Forge Dr
- 13052 Marquette Ln






