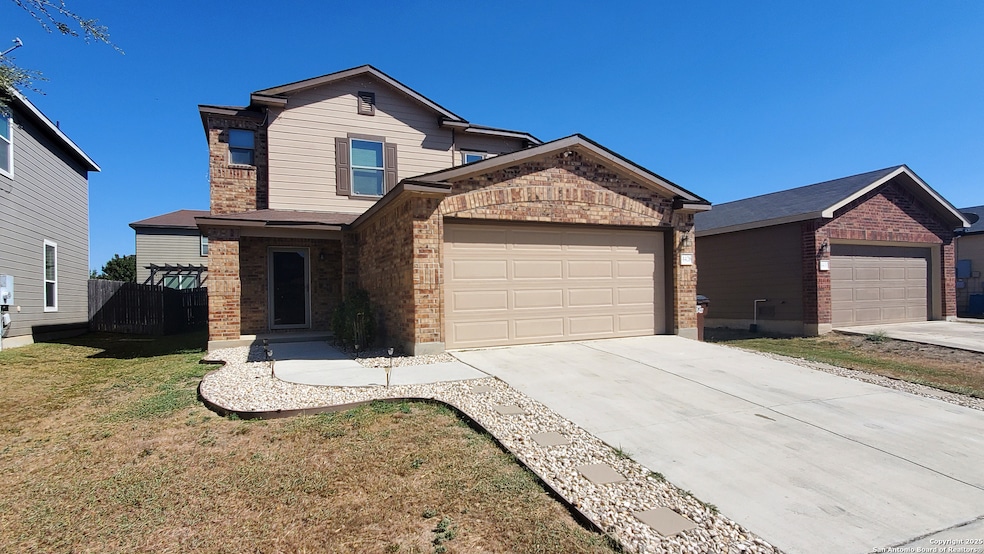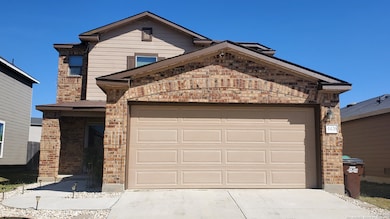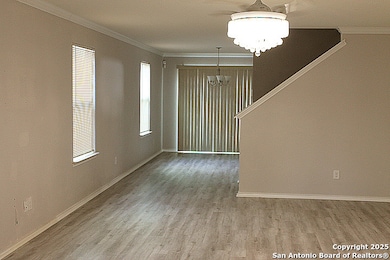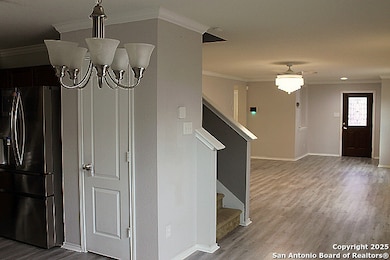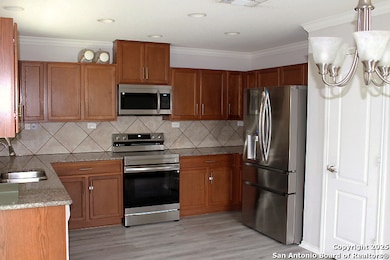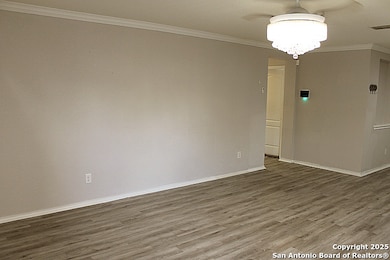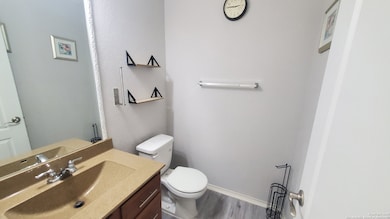4426 Olympus Bay San Antonio, TX 78245
Highlights
- Loft
- Eat-In Kitchen
- Walk-In Closet
- Solid Surface Countertops
- Crown Molding
- Laundry Room
About This Home
Welcome to your dream retreat! Ideally located near Lackland AFB, Alamo Ranch, and Highway 151, this stunning two-story home offers the perfect blend of comfort, style, and convenience. Inside, enjoy rich linoleum floors, crown molding, and custom paint that create a warm, inviting atmosphere. The kitchen features luxurious countertops, ample cabinets, and stainless steel appliances-perfect for everyday living or entertaining. The primary suite on the main floor includes a private ensuite bath, providing a peaceful escape. Upstairs, you'll find four spacious bedrooms with plush carpeting and generous closets. Step outside to your backyard oasis with a covered patio, ideal for relaxing or gatherings. With a community park nearby, you'll enjoy outdoor recreation year-round. Experience modern living in a prime location-schedule your showing today!
Home Details
Home Type
- Single Family
Est. Annual Taxes
- $4,533
Year Built
- Built in 2015
Lot Details
- 4,748 Sq Ft Lot
Home Design
- Slab Foundation
- Composition Roof
Interior Spaces
- 2,490 Sq Ft Home
- 2-Story Property
- Crown Molding
- Ceiling Fan
- Window Treatments
- Loft
- Fire and Smoke Detector
Kitchen
- Eat-In Kitchen
- Built-In Oven
- Stove
- Cooktop
- Microwave
- Dishwasher
- Solid Surface Countertops
Flooring
- Carpet
- Linoleum
Bedrooms and Bathrooms
- 5 Bedrooms
- Walk-In Closet
Laundry
- Laundry Room
- Laundry on main level
- Washer Hookup
Parking
- 2 Car Garage
- Garage Door Opener
Schools
- Kriewald R Elementary School
- Scobee Middle School
- Southwest High School
Utilities
- Central Heating and Cooling System
- Electric Water Heater
- Water Softener is Owned
Community Details
- Amber Creek Subdivision
Listing and Financial Details
- Assessor Parcel Number 059832110220
- Seller Concessions Not Offered
Map
Source: San Antonio Board of REALTORS®
MLS Number: 1915837
APN: 05983-211-0220
- 10030 Placid Bay
- 4415 Kiowa Pass
- 9927 Balboa Island
- 10106 Carnelian Cove
- 9918 Fuchsia View
- 9803 Placid Bay
- 10110 Carnelian Cove
- 9927 Fuchsia View
- 10114 Carnelian Cove
- 10118 Carnelian Cove
- 10111 Carnelian Cove
- 10122 Carnelian Cove
- 10115 Carnelian Cove
- 10123 Carnelian Cove
- 4319 Wichita Woods
- 4315 Wichita Woods
- 4311 Wichita Woods
- 4235 Wichita Woods
- 4231 Wichita Woods
- 4223 Wichita Woods
- 4408 Donley Bayou
- 4428 Donley Bayou
- 9927 Tampke Falls
- 9958 Balboa Island
- 9838 Twinbear Creek
- 4500 Pue Rd
- 3834 Amber Chase
- 10031 Amber Breeze
- 3818 Amber Hollow
- 10218 Basin Field Dr
- 9919 Amber Breeze
- 9910 Amber Ledge
- 9922 Amber Ledge
- 9903 Amber Breeze
- 3735 Amber Leaf
- 9802 Vandenberg Way
- 9803 Amber Breeze
- 3523 Copper Rim
- 9605 W US Highway 90
- 3222 Bear Springs Dr
