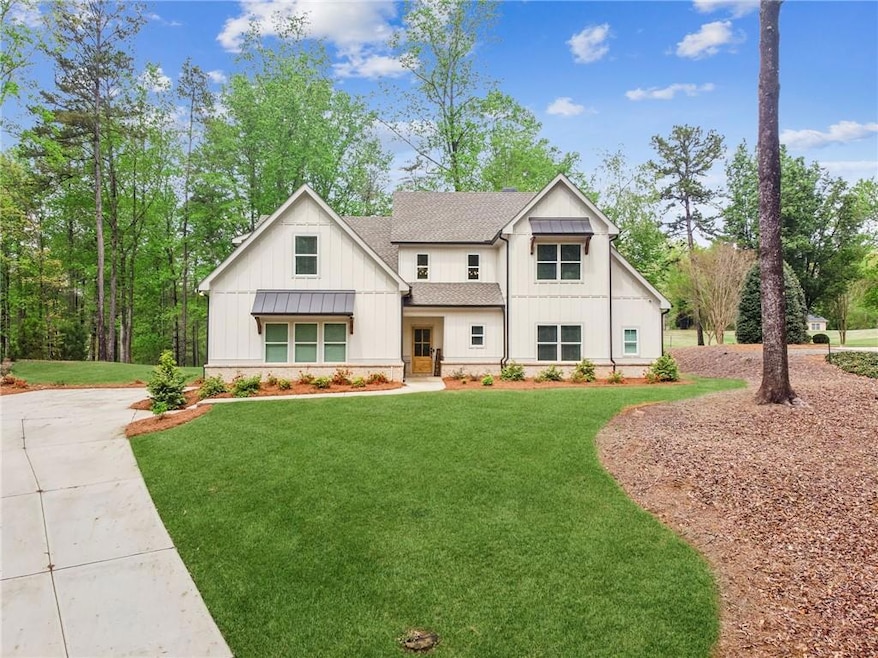Custom Built in 2021, Master on Main, Level Wooded Backyard on the 10th Fairway of Royal Lakes Golf and Country Club. The primary suite features beamed ceiling, built-in storage bench/window seat, stained Barn Door into the bathroom where you'll find a vaulted ceiling, large tiled shower with bench & frameless glass enclosure, separate soaking tub with removable hand shower, double vanities & walk-in closet w/ custom shelving. The main floor also includes a home office (or 4th bedroom), and a kennel room with dog wash including tiled walls and floor, removable hand shower & floor drain especially for your four-legged friends! Custom features continue in the family room with cedar ceiling beams, a wood-burning fireplace (gas logs included) with shiplap, storage benches, & floating shelves on either side. The open-concept kitchen and dining area includes stainless steel appliances, shaker cabinets, a farmhouse sink, quartz countertops, a large Island and a dry bar with wine storage & beverage fridge - the perfect spot for mixing cocktails or crafting coffee before lounging on the covered, screened back patio with high vaulted ceiling, a second cozy fireplace and impeccable views! The details continue upstairs with gallery niches built into the hallway perfect for displaying your favorite canvases! One secondary bedroom has a private bathroom with tiled shower walls & a frameless glass door. A third full bathroom, bedroom with walk-in closet, & finished bonus room (don't miss the storage space on each side of room) are at the opposite end of the hallway. Other features include laundry room on the main floor; built-in cubbies & bench in the mudroom; walk-in pantry; open storage under the stairs; ceiling fans in all bedrooms, living room, bonus room & back patio; uncovered grilling patio; pre-wired for home audio in master bedroom, living room, and back patio. Come fall in love with this home and neighborhood with resort-style amenities including pool, playground, tennis courts, restaurant, and golf course. *Golf Club membership is optional and levels vary. Dues listed are mandatory and include access to all other amenities.







