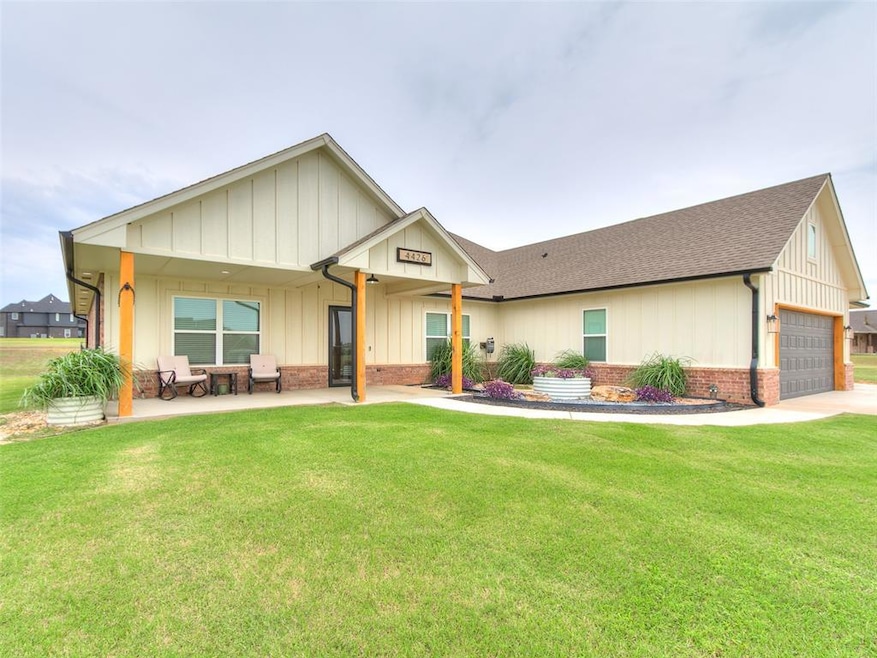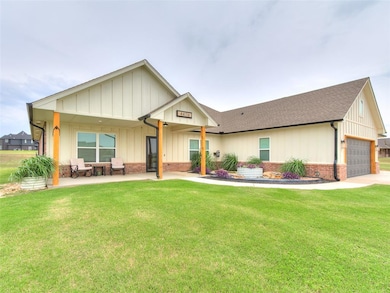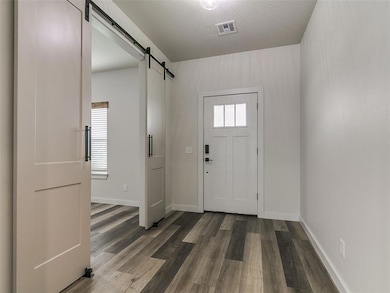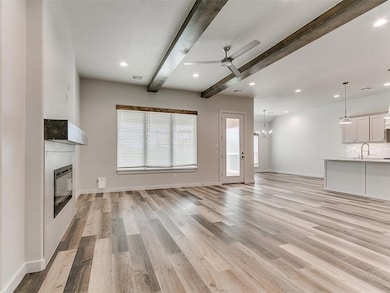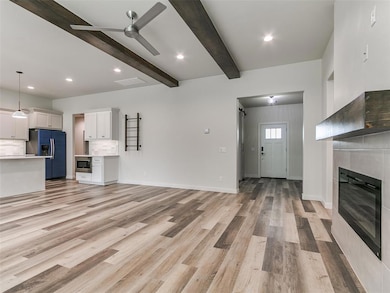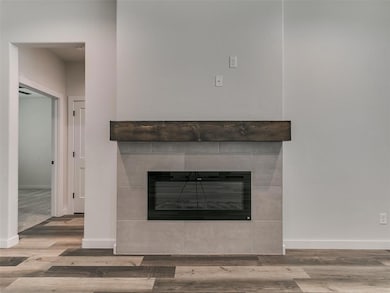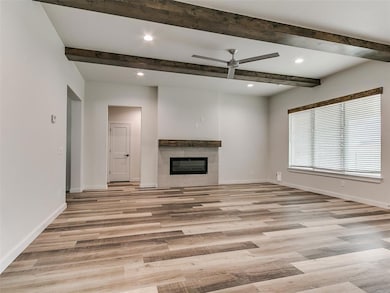4426 Pinon Ln Piedmont, OK 73078
Estimated payment $2,467/month
Highlights
- 2 Acre Lot
- Craftsman Architecture
- Corner Lot
- Northwood Elementary School Rated A-
- Freestanding Bathtub
- Mud Room
About This Home
Exceptional Space, Prime Location, Move-in-ready 4-bedroom, 2.5-bathroom, 3-Car garage home perfectly situated on a beautiful 2-acre corner lot in the highly sought-after Piedmont school district. Step inside to an inviting open-concept floor plan designed for modern living. The common living areas are anchored by durable and stylish wood-look vinyl plank flooring. Transition effortlessly to outdoor living via the oversized back porch and patio. The gourmet kitchen is truly the heart of the home, showcasing sleek stainless steel appliances, elegant quartz countertops, and a substantial center island. Organization is a breeze with a large walk-in pantry, mudroom, and well-equipped laundry room complete with ample cabinetry, counter space, and utility sink. Retreat to the luxurious primary bedroom suite, which features a spa-like ensuite bath designed for unwinding in the freestanding soaking tub and dual vanities. The three secondary bedrooms are generously sized and share a hall bath featuring its own double vanity. This home offers a wonderful blend of style, function, and location. Schedule your showing today!
Home Details
Home Type
- Single Family
Est. Annual Taxes
- $260
Year Built
- Built in 2023
Lot Details
- 2 Acre Lot
- Lot Dimensions are 329 x 266
- Rural Setting
- West Facing Home
- Chain Link Fence
- Corner Lot
HOA Fees
- $25 Monthly HOA Fees
Parking
- 3 Car Attached Garage
- Garage Door Opener
- Driveway
Home Design
- Craftsman Architecture
- Modern Architecture
- Slab Foundation
- Brick Frame
- Composition Roof
Interior Spaces
- 2,318 Sq Ft Home
- 1-Story Property
- Ceiling Fan
- Electric Fireplace
- Double Pane Windows
- Mud Room
- Home Security System
- Laundry Room
Kitchen
- Walk-In Pantry
- Electric Oven
- Electric Range
- Free-Standing Range
- Microwave
- Dishwasher
- Disposal
Flooring
- Carpet
- Vinyl
Bedrooms and Bathrooms
- 4 Bedrooms
- Freestanding Bathtub
- Soaking Tub
Outdoor Features
- Open Patio
- Porch
Schools
- Northwood Elementary School
- Piedmont Middle School
- Piedmont High School
Utilities
- Central Air
- Heat Pump System
- Well
- Water Heater
- Aerobic Septic System
Community Details
- Association fees include maintenance common areas
- Mandatory home owners association
Listing and Financial Details
- Legal Lot and Block 1 / 3
Map
Home Values in the Area
Average Home Value in this Area
Tax History
| Year | Tax Paid | Tax Assessment Tax Assessment Total Assessment is a certain percentage of the fair market value that is determined by local assessors to be the total taxable value of land and additions on the property. | Land | Improvement |
|---|---|---|---|---|
| 2024 | $260 | $53,193 | $8,400 | $44,793 |
| 2023 | $260 | $2,448 | $2,448 | $0 |
| 2022 | $263 | $2,448 | $2,448 | $0 |
Property History
| Date | Event | Price | List to Sale | Price per Sq Ft | Prior Sale |
|---|---|---|---|---|---|
| 11/08/2025 11/08/25 | For Sale | $459,000 | 0.0% | $198 / Sq Ft | |
| 06/09/2023 06/09/23 | Sold | $459,000 | 0.0% | $206 / Sq Ft | View Prior Sale |
| 05/12/2023 05/12/23 | Pending | -- | -- | -- | |
| 01/05/2023 01/05/23 | For Sale | $459,000 | -- | $206 / Sq Ft |
Purchase History
| Date | Type | Sale Price | Title Company |
|---|---|---|---|
| Special Warranty Deed | $459,000 | Chicago Title | |
| Warranty Deed | $70,000 | Chicago Title |
Mortgage History
| Date | Status | Loan Amount | Loan Type |
|---|---|---|---|
| Open | $390,150 | New Conventional | |
| Previous Owner | $376,337 | Construction |
Source: MLSOK
MLS Number: 1200723
APN: 090148478
- 4559 Red Cedar Ave
- 4629 Red Cedar Ave
- 4175 White Ash Dr
- 1391 Hickory Trail
- 415 Washington Ave E
- 211 Madison Ave NE
- 447 Auburn Ln
- 601 Van Buren Ave NW
- 14028 Babbling Brook Dr
- 1172 Phils Way NW
- 1124 Burlywood Ln
- 106 Mustang Rd NE
- 1143 Walnut Brook Rd
- 1163 Walnut Brook Rd
- 1223 Mahogany Ln
- 1123 Van Buren Ave NW
- 1245 Mahogany Ln
- 1164 Walnut Brook Rd
- 1182 Walnut Brook Rd
- 1138 Copper Ridge Cir
- 1046 Phils Way NW
- 1119 Polk St
- 1421 Hickory Trail
- 12544 NW 141st St
- 14001 the Brook Blvd
- 13733 the Brook Blvd
- 12729 NW 137th St
- 13312 Beaumont Dr
- 13413 Open Air Ln
- 12329 SW 31st St
- 11808 Jude Way
- 11744 NW 99th Terrace
- 12037 Ashford Dr
- 2751 Cobalt Ct NW Unit NW
- 9004 NW 142nd St
- 12117 Jude Way
- 12529 Florence Ln
- 10005 Blue Wing Trail
- 9321 NW 125th St
- 9328 NW 125th St
