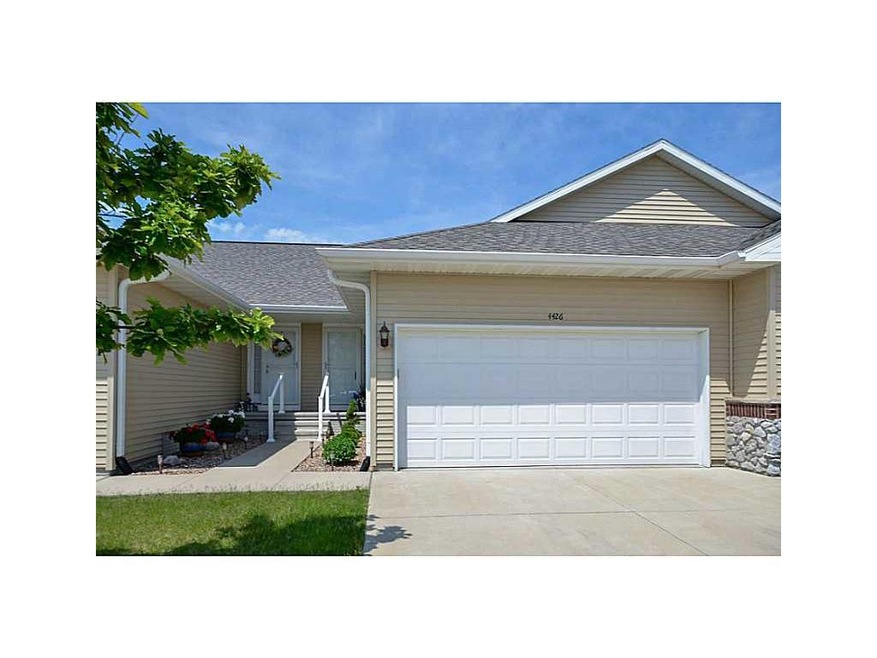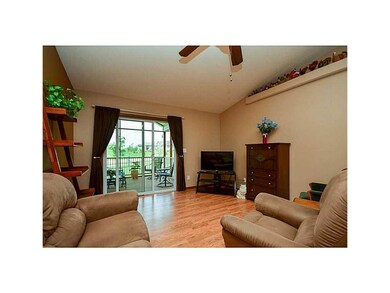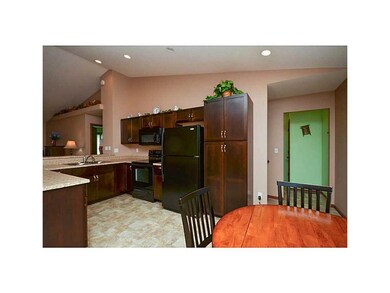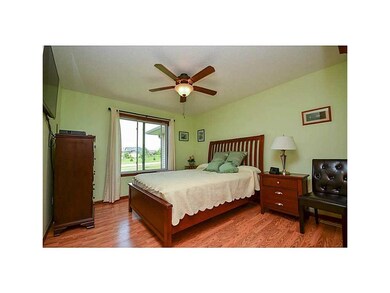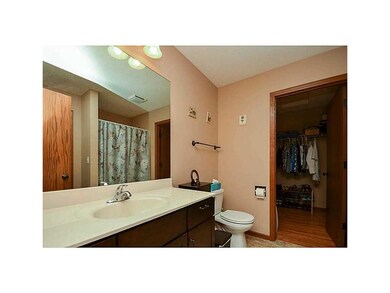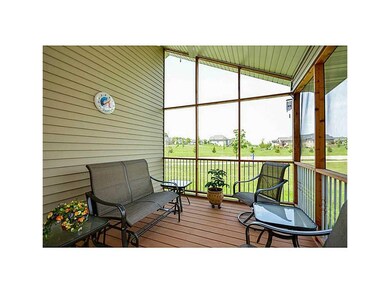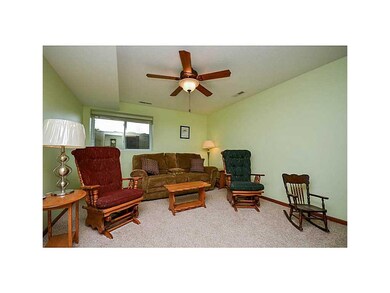
4426 Rec Dr Unit 4426 Marion, IA 52302
Highlights
- Vaulted Ceiling
- Ranch Style House
- 2 Car Attached Garage
- Linn-Mar High School Rated A-
- Main Floor Primary Bedroom
- Forced Air Cooling System
About This Home
As of April 2024Well built 5 year old ranch condo priced below assessed value. Meticulously maintained, with an open floor plan, vaulted celings, fans in all living areas, 1st floor laundry, pantry in kitchen, & a screened in porch. Already updated by installing hardwood floors in the living room, bedroom, & walk in closet upstairs. The upstairs has also been repainted. Bedroom, family room, & bathroom have been added in lower level but there is still plenty of room for storage in the basement. All appliances stay.
Property Details
Home Type
- Condominium
Est. Annual Taxes
- $2,651
Year Built
- 2010
HOA Fees
- $65 Monthly HOA Fees
Home Design
- Ranch Style House
- Poured Concrete
- Frame Construction
- Vinyl Construction Material
Interior Spaces
- Vaulted Ceiling
- Combination Kitchen and Dining Room
- Basement Fills Entire Space Under The House
Kitchen
- Range
- Microwave
- Dishwasher
- Disposal
Bedrooms and Bathrooms
- 2 Bedrooms | 1 Primary Bedroom on Main
Laundry
- Laundry on main level
- Dryer
- Washer
Parking
- 2 Car Attached Garage
- Garage Door Opener
Utilities
- Forced Air Cooling System
- Heating System Uses Gas
- Gas Water Heater
- Water Softener is Owned
- Cable TV Available
Community Details
Overview
- Built by ABODE CONSTRUCT
Pet Policy
- Limit on the number of pets
Ownership History
Purchase Details
Home Financials for this Owner
Home Financials are based on the most recent Mortgage that was taken out on this home.Purchase Details
Purchase Details
Home Financials for this Owner
Home Financials are based on the most recent Mortgage that was taken out on this home.Purchase Details
Similar Homes in the area
Home Values in the Area
Average Home Value in this Area
Purchase History
| Date | Type | Sale Price | Title Company |
|---|---|---|---|
| Warranty Deed | $199,000 | None Listed On Document | |
| Warranty Deed | -- | None Available | |
| Warranty Deed | $129,000 | None Available | |
| Warranty Deed | $113,500 | None Available |
Mortgage History
| Date | Status | Loan Amount | Loan Type |
|---|---|---|---|
| Open | $192,933 | New Conventional | |
| Previous Owner | $20,000 | Credit Line Revolving | |
| Previous Owner | $103,120 | Adjustable Rate Mortgage/ARM |
Property History
| Date | Event | Price | Change | Sq Ft Price |
|---|---|---|---|---|
| 04/26/2024 04/26/24 | Sold | $229,950 | 0.0% | $161 / Sq Ft |
| 03/12/2024 03/12/24 | Pending | -- | -- | -- |
| 03/12/2024 03/12/24 | For Sale | $229,950 | +15.6% | $161 / Sq Ft |
| 06/22/2023 06/22/23 | Sold | $198,900 | 0.0% | $140 / Sq Ft |
| 05/01/2023 05/01/23 | Pending | -- | -- | -- |
| 05/01/2023 05/01/23 | For Sale | $198,900 | +54.3% | $140 / Sq Ft |
| 07/24/2015 07/24/15 | Sold | $128,900 | 0.0% | $90 / Sq Ft |
| 06/14/2015 06/14/15 | Pending | -- | -- | -- |
| 05/30/2015 05/30/15 | For Sale | $128,900 | -- | $90 / Sq Ft |
Tax History Compared to Growth
Tax History
| Year | Tax Paid | Tax Assessment Tax Assessment Total Assessment is a certain percentage of the fair market value that is determined by local assessors to be the total taxable value of land and additions on the property. | Land | Improvement |
|---|---|---|---|---|
| 2023 | $3,046 | $178,300 | $22,500 | $155,800 |
| 2022 | $2,900 | $146,100 | $22,500 | $123,600 |
| 2021 | $2,744 | $146,100 | $22,500 | $123,600 |
| 2020 | $2,744 | $130,400 | $22,500 | $107,900 |
| 2019 | $2,634 | $125,300 | $22,500 | $102,800 |
| 2018 | $2,528 | $125,300 | $22,500 | $102,800 |
| 2017 | $2,678 | $0 | $0 | $0 |
Agents Affiliated with this Home
-
M
Seller's Agent in 2024
Mike Selling Team
GRAF REAL ESTATE, ERA POWERED
(319) 981-3702
91 in this area
611 Total Sales
-
J
Buyer's Agent in 2024
Jeannie Rice
Realty87
(319) 550-5700
19 in this area
108 Total Sales
-
M
Seller's Agent in 2023
Melissa Redinbaugh
RE/MAX
(319) 550-5114
30 in this area
161 Total Sales
-
L
Seller's Agent in 2015
Larry Gass
Pinnacle Realty LLC
(319) 361-2713
10 in this area
30 Total Sales
-

Buyer's Agent in 2015
Larry Stevenson
Realty87
(319) 981-3447
6 in this area
37 Total Sales
Map
Source: Cedar Rapids Area Association of REALTORS®
MLS Number: 1504332
APN: 10294-01008-01002
- 4413 Quail Trail Dr
- 4395 Rec Dr
- 4334 Hastings Dr
- 4314 Hastings Dr
- 4263 Calder Dr
- 4274 Hastings Dr
- 4420 Saratoga Ct Unit 4420
- 2931 Eight Bells Dr
- 4212 Justified Dr
- 4225 Justified Dr
- 4209 Justified Dr
- 4193 Justified Dr
- 4177 Justified Dr
- 4113 Justified Dr
- 0 35th Ave Unit 32.92 Ac 202502724
- 0 35th Ave Unit 32.92 Ac 2502832
- 3880 Quail Trail Dr
- 3860 Quail Trail Dr
- 4593 Spoonbill Ct Unit 4593
- 3806 English Glen Ave
