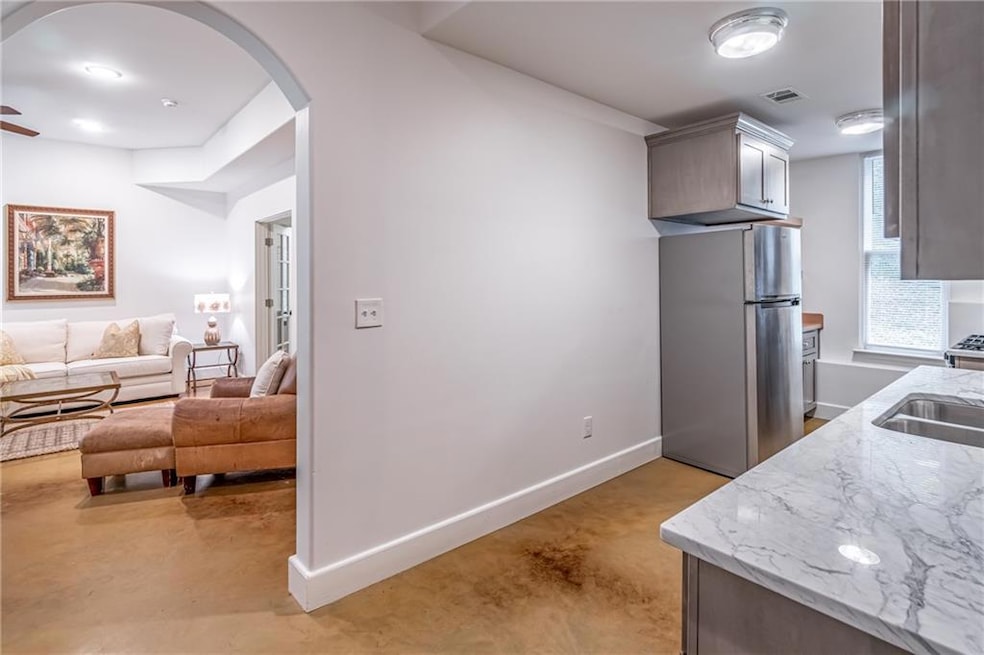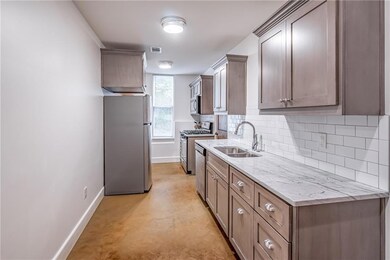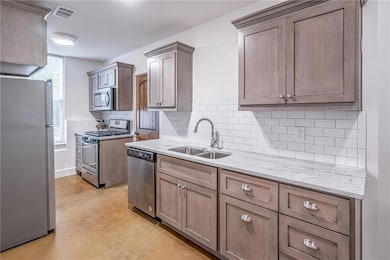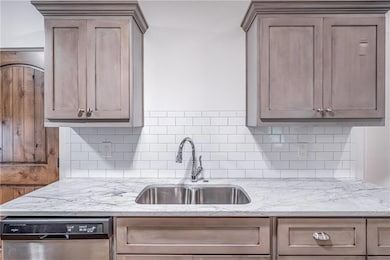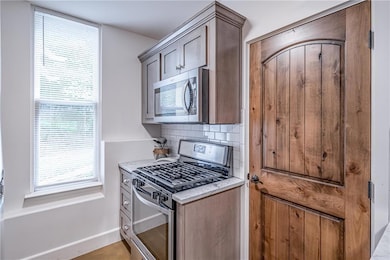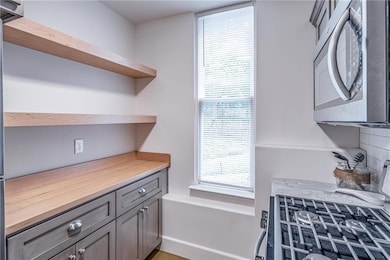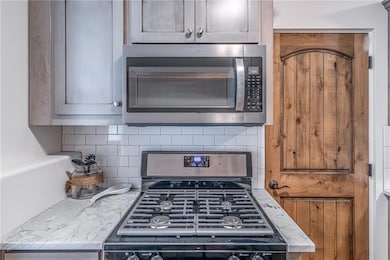4427 Bernice Ct Suwanee, GA 30024
Highlights
- View of Trees or Woods
- 0.89 Acre Lot
- Home Energy Rating Service (HERS) Rated Property
- Level Creek Elementary School Rated A
- ENERGY STAR Certified Homes
- Private Lot
About This Home
This newly completed in-law suite, nestled within a stunning Mediterranean-style residence on a sprawling private estate in Suwanee Ga, is ready to welcome you home. Enter through a lush courtyard to your private entrance, which opens into a bright and spacious living area featuring stylish stained concrete flooring. The generously sized bedroom suite offers a charming reading nook, a thoughtfully designed walk-in closet with built-in storage, and an en-suite bathroom with a spacious walk-in shower. The kitchen seamlessly combines functionality and charm, boasting shaker cabinets, quartz countertops, a butcher block workstation, and a cozy dining area, along with a full-size washer and dryer for added convenience. Schedule a tour today to experience this pristine, fully furnished apartment available for lease.
Listing Agent
Keller Williams Realty Atlanta Partners License #359046 Listed on: 05/23/2025

Property Details
Home Type
- Apartment
Est. Annual Taxes
- $7,729
Year Built
- Built in 2003
Lot Details
- 0.89 Acre Lot
- 1 Common Wall
- Private Entrance
- Landscaped
- Private Lot
- Back Yard
Home Design
- Mediterranean Architecture
- Shingle Roof
- Stucco
Interior Spaces
- 1,000 Sq Ft Home
- 1-Story Property
- Furnished
- Ceiling height of 9 feet on the lower level
- Ceiling Fan
- Recessed Lighting
- Double Pane Windows
- Insulated Windows
- Living Room
- Concrete Flooring
- Views of Woods
Kitchen
- Eat-In Kitchen
- Gas Oven
- Gas Range
- Microwave
- Dishwasher
- Stone Countertops
- Wood Stained Kitchen Cabinets
Bedrooms and Bathrooms
- 1 Bedroom
- Walk-In Closet
- In-Law or Guest Suite
- 1 Full Bathroom
- Shower Only
Laundry
- Laundry Room
- Dryer
- Washer
Finished Basement
- Walk-Out Basement
- Exterior Basement Entry
- Finished Basement Bathroom
Home Security
- Carbon Monoxide Detectors
- Fire and Smoke Detector
Parking
- 1 Parking Space
- Parking Pad
Eco-Friendly Details
- Home Energy Rating Service (HERS) Rated Property
- HERS Index Rating of 1 | Net Zero energy home
- ENERGY STAR Certified Homes
Outdoor Features
- Courtyard
- Covered Patio or Porch
Location
- Property is near schools
- Property is near shops
Schools
- Level Creek Elementary School
- North Gwinnett Middle School
- North Gwinnett High School
Utilities
- Central Heating and Cooling System
- Hot Water Heating System
- Heating System Uses Natural Gas
- High Speed Internet
Listing and Financial Details
- Security Deposit $1,750
- 12 Month Lease Term
- $60 Application Fee
- Assessor Parcel Number R7276 028
Community Details
Overview
- Application Fee Required
- Abbey Hills Subdivision
Amenities
- Restaurant
Recreation
- Community Playground
- Park
- Trails
Map
Source: First Multiple Listing Service (FMLS)
MLS Number: 7586312
APN: 7-276-028
- 4651 Deep Creek Dr NE
- 4405 Donahue Ave
- 100 Bayswater Dr
- 4719 Terquay Ct
- 4138 Baverton Dr
- 159 Level Creek Rd
- 364 Causeway Ct
- 4166 Baverton Dr
- 425 Chandler Ct
- 280 Chandler Ct
- 5177 Cabot Creek Dr
- 503 Glen Level Cir
- 4920 Puritan Dr Unit 1
- 5006 Suwanee Dam Rd
- 4305 Tacoma Trace
- 4865 Settles Point Rd
- 4259 Tacoma Trace
- 314 Level Creek Rd
- 4382 Hansboro Way
- 4286 Baverton Dr
- 4253 Tacoma Trace
- 314 Creek Manor Way
- 215 Friars Head Dr
- 2459 Richmond Row Dr
- 235 Ruby Forest Pkwy
- 4987 Rustic Canyon Dr
- 4255 Suwanee Dam Rd
- 525 Grove Field Ct
- 4035 Dollar Cir
- 4363 Grove Field Park
- 25 Cherrystone Walk
- 4290 Bridgeton Ct
- 485 Friars Head Dr
- 745 Friars Head Dr NE
- 5134 Belmore Manor Ct Unit 1
- 400 Buford Hwy
- 5390 Spotted Fawn Ct
- 997 Valtek Ct
