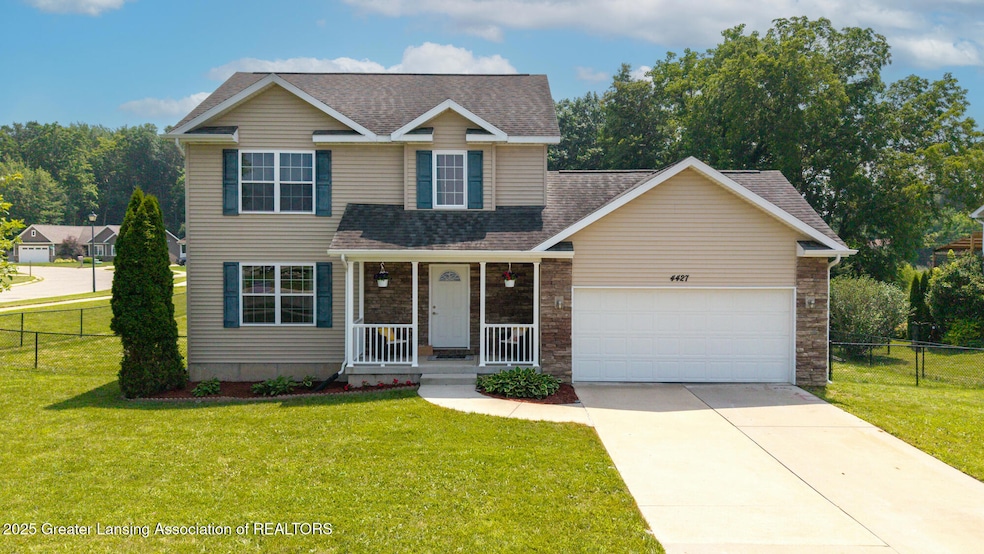4427 Helmsway Dr Lansing, MI 48911
Estimated payment $2,216/month
Highlights
- Deck
- Cathedral Ceiling
- Great Room
- Traditional Architecture
- Bamboo Flooring
- Neighborhood Views
About This Home
Welcome to your dream home in The Dells neighborhood, where space, style, and location come together! Nestled on a generous corner lot within the Holt School District. This beautifully maintained 3-bedroom, 2.5-bath home offers more outdoor space than many nearby properties, complete with a fully fenced yard perfect for pets, play, or entertaining.
Step inside to a bright and airy great room with abundant natural light. The kitchen features sleek solid surface countertops, and the convenient first-floor laundry makes everyday living a breeze. Upstairs, the spacious primary suite includes a walk-in closet and dual vanities, while two additional bedrooms and a second full bath (also with dual vanities!) provide plenty of room for family or guests. A cozy family room offers the perfect spot to unwind, and the large unfinished basement with daylight windows presents a great opportunity to create your own home gym, rec room, or guest suite. Built by Westridge Homes, this property boasts quality finishes throughout, including beautiful bamboo flooring and stylish modern lighting. Located just minutes from parks, top-rated schools, and a short drive to MSU. This is more than a house, it's a place to call home. Don't miss your chance to make it yours! (Taxes currently non-homestead)
Home Details
Home Type
- Single Family
Est. Annual Taxes
- $6,487
Year Built
- Built in 2006
Lot Details
- 0.3 Acre Lot
- Lot Dimensions are 110.93x118.65
- Chain Link Fence
- Landscaped
- Garden
- Back and Front Yard
Parking
- 2 Car Attached Garage
- Garage Door Opener
- Driveway
Home Design
- Traditional Architecture
- Brick Exterior Construction
- Shingle Roof
- Vinyl Siding
Interior Spaces
- 1,511 Sq Ft Home
- 2-Story Property
- Cathedral Ceiling
- Ceiling Fan
- Recessed Lighting
- Entrance Foyer
- Great Room
- Living Room
- Dining Room
- Neighborhood Views
Kitchen
- Built-In Electric Oven
- Built-In Electric Range
- Microwave
- Dishwasher
- Disposal
Flooring
- Bamboo
- Wood
- Carpet
Bedrooms and Bathrooms
- 3 Bedrooms
- Walk-In Closet
- Double Vanity
Laundry
- Laundry Room
- Laundry on main level
- Dryer
- Washer
Basement
- Basement Fills Entire Space Under The House
- Sump Pump
- Natural lighting in basement
Home Security
- Carbon Monoxide Detectors
- Fire and Smoke Detector
Outdoor Features
- Deck
- Covered Patio or Porch
- Fire Pit
- Rain Gutters
Utilities
- Humidifier
- Forced Air Heating and Cooling System
- Heating System Uses Natural Gas
- Natural Gas Connected
- Water Heater
- High Speed Internet
- Cable TV Available
Community Details
- The Dells Subdivision
Map
Home Values in the Area
Average Home Value in this Area
Tax History
| Year | Tax Paid | Tax Assessment Tax Assessment Total Assessment is a certain percentage of the fair market value that is determined by local assessors to be the total taxable value of land and additions on the property. | Land | Improvement |
|---|---|---|---|---|
| 2025 | $6,451 | $135,400 | $33,900 | $101,500 |
| 2024 | $12 | $128,900 | $33,900 | $95,000 |
| 2023 | $6,017 | $113,500 | $27,500 | $86,000 |
| 2022 | $5,736 | $102,300 | $21,200 | $81,100 |
| 2021 | $5,628 | $92,100 | $12,700 | $79,400 |
| 2020 | $5,689 | $91,800 | $12,700 | $79,100 |
| 2019 | $4,101 | $88,600 | $19,500 | $69,100 |
| 2018 | $4,078 | $84,900 | $15,300 | $69,600 |
| 2017 | $3,749 | $84,900 | $15,300 | $69,600 |
| 2016 | $3,679 | $81,000 | $14,000 | $67,000 |
| 2015 | $3,580 | $73,300 | $26,719 | $46,581 |
| 2014 | $3,580 | $72,900 | $32,098 | $40,802 |
Property History
| Date | Event | Price | Change | Sq Ft Price |
|---|---|---|---|---|
| 08/04/2025 08/04/25 | For Sale | $309,900 | -- | $205 / Sq Ft |
Purchase History
| Date | Type | Sale Price | Title Company |
|---|---|---|---|
| Quit Claim Deed | -- | None Available | |
| Warranty Deed | $42,000 | Chirco Title Company | |
| Corporate Deed | $42,000 | Armstrong Title |
Mortgage History
| Date | Status | Loan Amount | Loan Type |
|---|---|---|---|
| Previous Owner | $138,000 | New Conventional | |
| Previous Owner | $162,450 | Purchase Money Mortgage | |
| Previous Owner | $127,500 | Construction |
Source: Greater Lansing Association of Realtors®
MLS Number: 289939
APN: 25-05-11-305-008
- 2670 Brigantine Dr
- 2702 Yachtsman Dr
- 2606 Kate St
- 6815 Aurelius Rd
- 4485 Helmsway Dr
- 4502 Bowline Ct
- 2619 Schippell St
- 6969 Aurelius Rd
- 7011 Aurelius Rd
- 4348 Norway St
- 2564 Winterberry St Unit 12
- 4335 Norway St
- 2520 Winterberry St
- 4327 Willoughby Rd
- 4314 Ringneck Ln
- 2712 Galiot Ct
- 2668 Maritime Dr
- 2711 Galiot Ct
- 2698 Galiot Ct
- 7061 W Bickett Blvd
- 2455 Aurelius Rd
- 4320 Dell Rd
- 4194 Willoughby Rd
- 2385 Cedar Park Dr
- 6201 Beechfield Dr
- 2294 Main St
- 2141 Aurelius Rd
- 900 Long Blvd
- 2085 Cedar St
- 2030 Cedar St
- 5075 Willoughby Rd
- 2010 Adelpha Ave
- 517 E Edgewood Blvd
- 1943 Adelpha Ave
- 828 Fred St
- 1902 Burton Ave
- 4444 Sycamore St
- 3929 Sunshine Peak Dr
- 315 E Edgewood Blvd
- 201 E Edgewood Blvd







