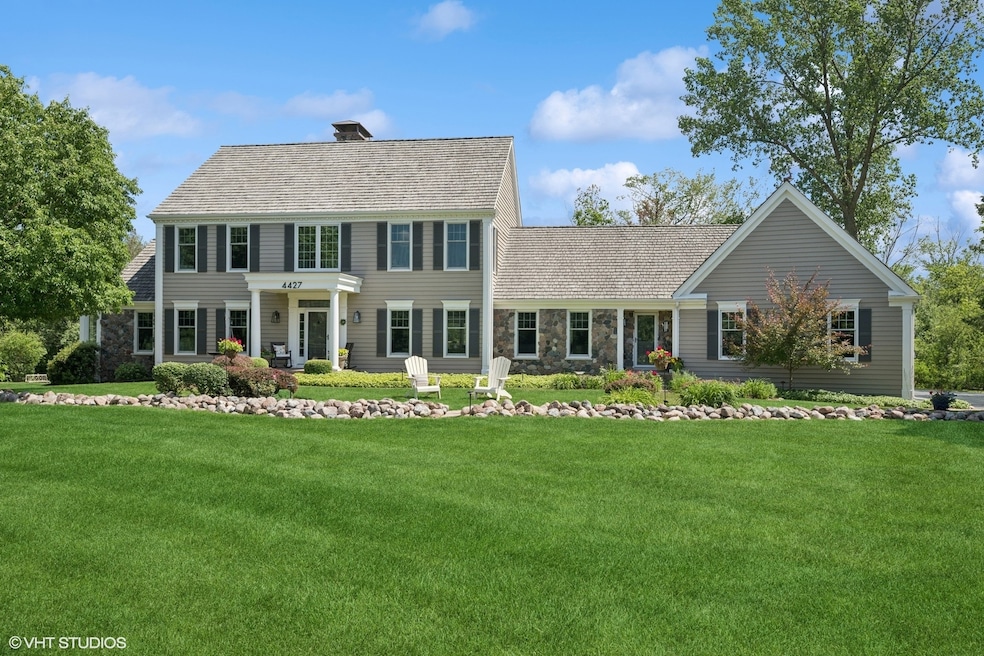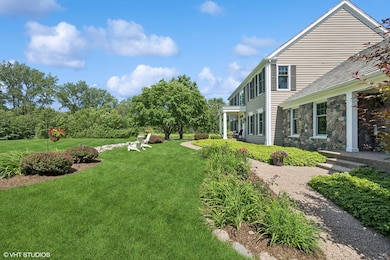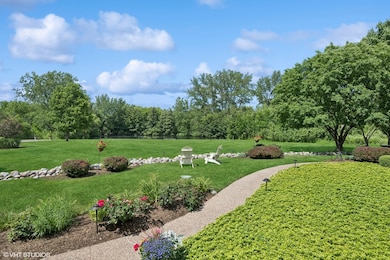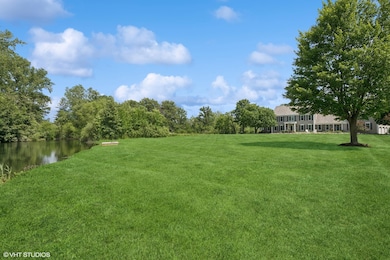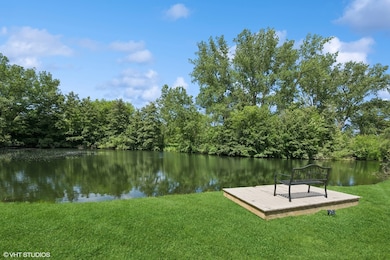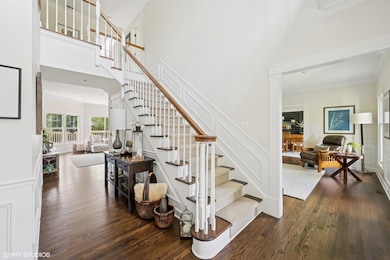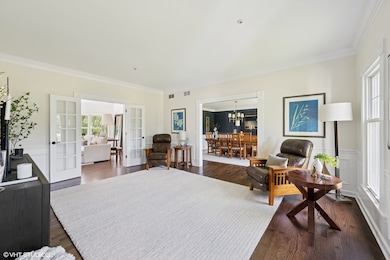
4427 Pebble Creek Ln Long Grove, IL 60047
Highlights
- Water Views
- Home fronts a creek
- Community Lake
- Country Meadows Elementary School Rated A
- Mature Trees
- Fireplace in Primary Bedroom
About This Home
As of July 2025Step into luxury and privacy at 4427 Pebble Creek Lane in Long Grove. This beautifully updated home sits on 1.62 acres, surrounded by protected conservancy land - offering incredible natural beauty and tranquility. Enjoy scenic views of the stunning pond at the front of the home and a peaceful creek running along the back - creating a serene backdrop with the soothing sounds of nature. Featuring four generously sized bedrooms and three and a half bathrooms, the home has been thoughtfully updated throughout 2024 and 2025 with an impressive list of improvements. Inside, you'll find a beautiful kitchen outfitted with stainless steel appliances. Custom California Closets were added to both the primary bathroom and front hall, offering stylish and functional storage. Two new gas log fireplaces - one in the family room and another in the primary bedroom - add warmth and ambiance. The fully renovated primary bathroom completes the spa-like experience, featuring a stunning sitting area designed to take in all the surrounding beauty, a heated floor for ultimate comfort, and a custom double vanity and makeup counter. Both upstairs bathrooms have also been updated, offering fresh finishes and modern style throughout, and the reimagined first-floor primary suite includes a newly created private entry door. Two new smart thermostats provide modern, efficient climate control throughout the two zones in the home. Outdoor living is equally exceptional. A beautifully reconstructed deck and new bluestone patio provide the perfect setting for relaxing or entertaining. Landscape enhancements include all-new exterior lighting fixtures and professionally designed landscape lighting. If you want to be truly wowed, drive by at night - gorgeous lighting illuminates the trees, walkway, driveway, and back patio for a breathtaking nighttime ambiance. Exterior upgrades completed in 2024/2025 include a new triple copper chimney cap, new gutters in the rear of the house, three newly installed storm doors, and two new garage door openers. The cedar shake roof has been meticulously inspected and coated in June of 2024, adding to its longevity. With a four-car garage, the home offers ample space for vehicles and storage. A new sump pump and extension pipe ensure both functionality and peace of mind. The lower level has also been transformed with a full basement renovation featuring four new windows, custom built-in wood shelving in the expansive storage area, and two new water heaters and humidifier. The crawlspace in the basement was just completed with lighting and drywall, providing clean and accessible storage space. Located within the award-winning Stevenson High School district, every detail at 4427 Pebble Creek Lane has been curated for comfort, beauty, and lasting value - offering a truly turn-key experience in one of Long Grove's most sought-after settings, with access to one of the state's most highly regarded schools.
Home Details
Home Type
- Single Family
Est. Annual Taxes
- $20,094
Year Built
- Built in 1990
Lot Details
- 1.62 Acre Lot
- Home fronts a creek
- Home fronts a pond
- Paved or Partially Paved Lot
- Level Lot
- Mature Trees
- Backs to Trees or Woods
HOA Fees
- $150 Monthly HOA Fees
Parking
- 4 Car Garage
- Driveway
- Parking Included in Price
Home Design
- Shake Roof
- Stone Siding
Interior Spaces
- 3,970 Sq Ft Home
- 2-Story Property
- Gas Log Fireplace
- Fireplace Features Masonry
- Window Screens
- Family Room with Fireplace
- 2 Fireplaces
- Living Room
- Formal Dining Room
- Home Office
- Water Views
- Basement Fills Entire Space Under The House
Kitchen
- Double Oven
- Electric Cooktop
- Range Hood
- Freezer
- Dishwasher
- Stainless Steel Appliances
- Disposal
Flooring
- Wood
- Carpet
Bedrooms and Bathrooms
- 4 Bedrooms
- 4 Potential Bedrooms
- Main Floor Bedroom
- Fireplace in Primary Bedroom
- Walk-In Closet
- Bathroom on Main Level
- Dual Sinks
- Separate Shower
Laundry
- Laundry Room
- Sink Near Laundry
Outdoor Features
- Deck
- Patio
Schools
- Kildeer Countryside Elementary S
- Woodlawn Middle School
- Adlai E Stevenson High School
Utilities
- Central Air
- Heating System Uses Natural Gas
- Well
- Septic Tank
Community Details
- Association fees include snow removal, lake rights
- Darcy Romano Association, Phone Number (847) 985-6464
- Property managed by American Property Management of IL
- Community Lake
Listing and Financial Details
- Homeowner Tax Exemptions
Ownership History
Purchase Details
Home Financials for this Owner
Home Financials are based on the most recent Mortgage that was taken out on this home.Purchase Details
Similar Homes in the area
Home Values in the Area
Average Home Value in this Area
Purchase History
| Date | Type | Sale Price | Title Company |
|---|---|---|---|
| Warranty Deed | $925,000 | Chicago Title | |
| Interfamily Deed Transfer | -- | None Available |
Mortgage History
| Date | Status | Loan Amount | Loan Type |
|---|---|---|---|
| Previous Owner | $450,000 | New Conventional | |
| Previous Owner | $350,000 | New Conventional | |
| Previous Owner | $300,000 | Adjustable Rate Mortgage/ARM | |
| Previous Owner | $423,000 | Unknown | |
| Previous Owner | $422,500 | Unknown | |
| Previous Owner | $421,950 | Unknown |
Property History
| Date | Event | Price | Change | Sq Ft Price |
|---|---|---|---|---|
| 07/25/2025 07/25/25 | Sold | $1,135,000 | +13.5% | $286 / Sq Ft |
| 06/29/2025 06/29/25 | Pending | -- | -- | -- |
| 06/26/2025 06/26/25 | For Sale | $1,000,000 | +8.1% | $252 / Sq Ft |
| 05/03/2024 05/03/24 | Sold | $925,000 | +2.9% | $233 / Sq Ft |
| 04/06/2024 04/06/24 | Pending | -- | -- | -- |
| 04/05/2024 04/05/24 | For Sale | $899,000 | -- | $226 / Sq Ft |
Tax History Compared to Growth
Tax History
| Year | Tax Paid | Tax Assessment Tax Assessment Total Assessment is a certain percentage of the fair market value that is determined by local assessors to be the total taxable value of land and additions on the property. | Land | Improvement |
|---|---|---|---|---|
| 2024 | $20,094 | $232,980 | $65,860 | $167,120 |
| 2023 | $19,741 | $219,834 | $62,144 | $157,690 |
| 2022 | $19,741 | $214,686 | $60,689 | $153,997 |
| 2021 | $19,077 | $212,372 | $60,035 | $152,337 |
| 2020 | $18,647 | $213,097 | $60,240 | $152,857 |
| 2019 | $18,161 | $212,312 | $60,018 | $152,294 |
| 2018 | $17,757 | $234,481 | $65,239 | $169,242 |
| 2017 | $19,069 | $229,008 | $63,716 | $165,292 |
| 2016 | $19,187 | $228,410 | $61,013 | $167,397 |
| 2015 | $18,761 | $213,607 | $57,059 | $156,548 |
| 2014 | $17,566 | $198,078 | $61,281 | $136,797 |
| 2012 | $17,139 | $198,475 | $61,404 | $137,071 |
Agents Affiliated with this Home
-
Matthew Messel

Seller's Agent in 2025
Matthew Messel
Compass
(847) 420-1269
4 in this area
593 Total Sales
-
Renee Clark

Buyer's Agent in 2025
Renee Clark
@ Properties
(847) 612-0027
43 in this area
203 Total Sales
-
Catherine Mudd

Seller's Agent in 2024
Catherine Mudd
Compass
(847) 609-8352
1 in this area
14 Total Sales
Map
Source: Midwest Real Estate Data (MRED)
MLS Number: 12395991
APN: 15-19-103-028
- 4498 Hamelton Ct
- 4463 Kettering Dr
- 4706 Cantibury Ct
- 4363 Oak Leaf
- 5564 Old Field Rd
- 4392 Il Route 22
- 4377 Oak Creek Ln
- 5727 Hampton Dr
- 4759 Doncaster Ct
- 4857 Christine Ct
- 4542 Kimberly Ct
- 4864 Pond View Ct
- 2741 Acacia Terrace
- 3325 Country Ln
- 5801 Port Clinton Rd
- 2770 Sandalwood Rd Unit 3
- 2114 Birchwood Ln
- 5107 N Arlington Heights Rd
- 1904 Brandywyn Ln
- 4570 Pamela Ct
