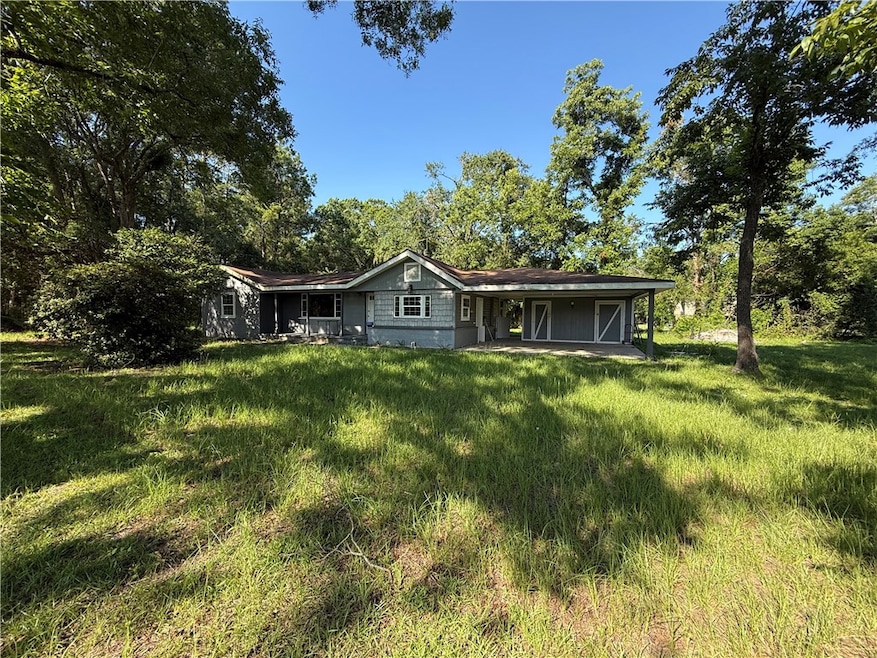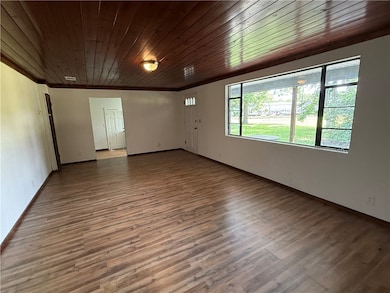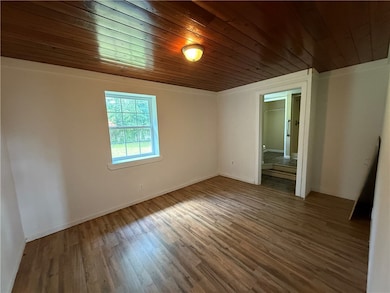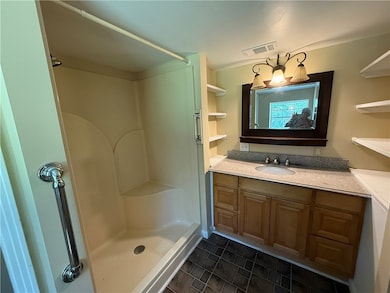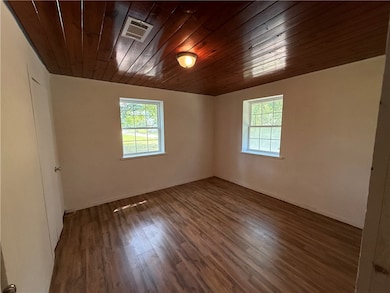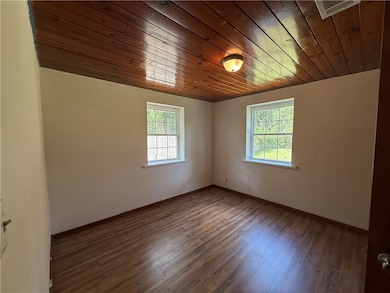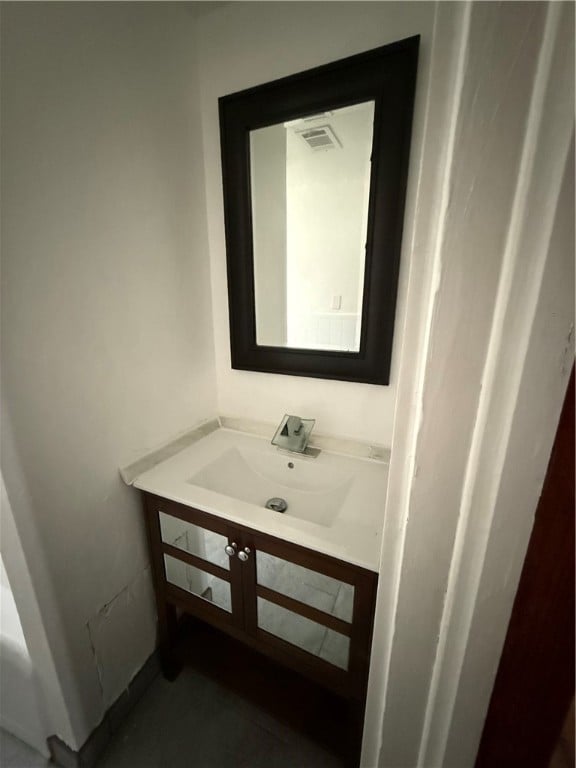4427 Pine Valley Rd Waycross, GA 31503
Estimated payment $1,146/month
Highlights
- Contemporary Architecture
- Porch
- Double Pane Windows
- Waresboro Elementary School Rated 9+
- Attached Garage
- Programmable Thermostat
About This Home
Great completely remodeled home with new window and air condition. Wood flooring and gorgeous tongue and grove ceiling. Big Picture window in the nice size Living Room with a small built in book case. There is a step-down into the kitchen and a step-up into the dining room. Master Bedroom had a walk-in shower and is equipment with hand rails for safety. The other two bedrooms both have double closets with a bathroom in the central of those two bedrooms. Put a couple of nice rockers on the front porch and enjoy your morning cup of coffee and a please to watch the sunset in the evening. If you have children, this home is closest effect to walk them to school. It has a double car carport attached to the house. There is some storage in the front of the carport. Your washer and dryer are also in the store at the front of the carport
Home Details
Home Type
- Single Family
Est. Annual Taxes
- $468
Year Built
- Built in 1970
Lot Details
- 0.44 Acre Lot
- Property fronts a county road
- Zoning described as Res Single
Home Design
- Contemporary Architecture
- Shingle Roof
- Wood Roof
- Block Exterior
Interior Spaces
- 1,385 Sq Ft Home
- 1-Story Property
- Ceiling Fan
- Double Pane Windows
Kitchen
- Range Hood
- Dishwasher
Bedrooms and Bathrooms
- 3 Bedrooms
- 2 Full Bathrooms
Parking
- Attached Garage
- 2 Carport Spaces
Schools
- Wacona Elementary School
- Ware County Middle School
- Ware County High School
Utilities
- Central Heating and Cooling System
- Programmable Thermostat
- Septic Tank
Additional Features
- Energy-Efficient Windows
- Porch
- Property is near schools
Listing and Financial Details
- Assessor Parcel Number 049B 011 A
Map
Home Values in the Area
Average Home Value in this Area
Tax History
| Year | Tax Paid | Tax Assessment Tax Assessment Total Assessment is a certain percentage of the fair market value that is determined by local assessors to be the total taxable value of land and additions on the property. | Land | Improvement |
|---|---|---|---|---|
| 2024 | $468 | $15,576 | $1,635 | $13,941 |
| 2023 | $401 | $22,832 | $493 | $22,339 |
| 2022 | $659 | $22,832 | $493 | $22,339 |
| 2021 | $498 | $15,880 | $493 | $15,387 |
| 2020 | $482 | $15,211 | $493 | $14,718 |
| 2019 | $470 | $14,542 | $493 | $14,049 |
| 2018 | $453 | $13,873 | $493 | $13,380 |
| 2017 | $452 | $13,873 | $493 | $13,380 |
| 2016 | $452 | $13,873 | $493 | $13,380 |
Property History
| Date | Event | Price | List to Sale | Price per Sq Ft |
|---|---|---|---|---|
| 06/03/2025 06/03/25 | For Sale | $210,000 | -- | $152 / Sq Ft |
Purchase History
| Date | Type | Sale Price | Title Company |
|---|---|---|---|
| Warranty Deed | $35,000 | -- |
Source: Golden Isles Association of REALTORS®
MLS Number: 1654406
APN: 049B-011-A
- 4606 Dukes Rd
- 3940 Cleve Rd
- 4601 Old Scapa Ln
- 2180 Fulford Rd Unit n/a
- 4717 Smith Ln
- 0 (Lot 19) Smith Ln
- Lot 2 Smith Ln
- 4517 Cameron Ln
- 0 Perch Creek Trail Unit 10600480
- 4525 Oak View Rd
- S S River Rd
- 4535 Oak View Cir
- 4545 Oak View Cir
- 4600 Alma Hwy
- 465 Oe McDonald Rd
- 4601 Alma Hwy
- 2857 Cherokee St
- 2867 Evergreen Rd
- 2885 Longwood Rd
- 2836 Evergreen Rd
