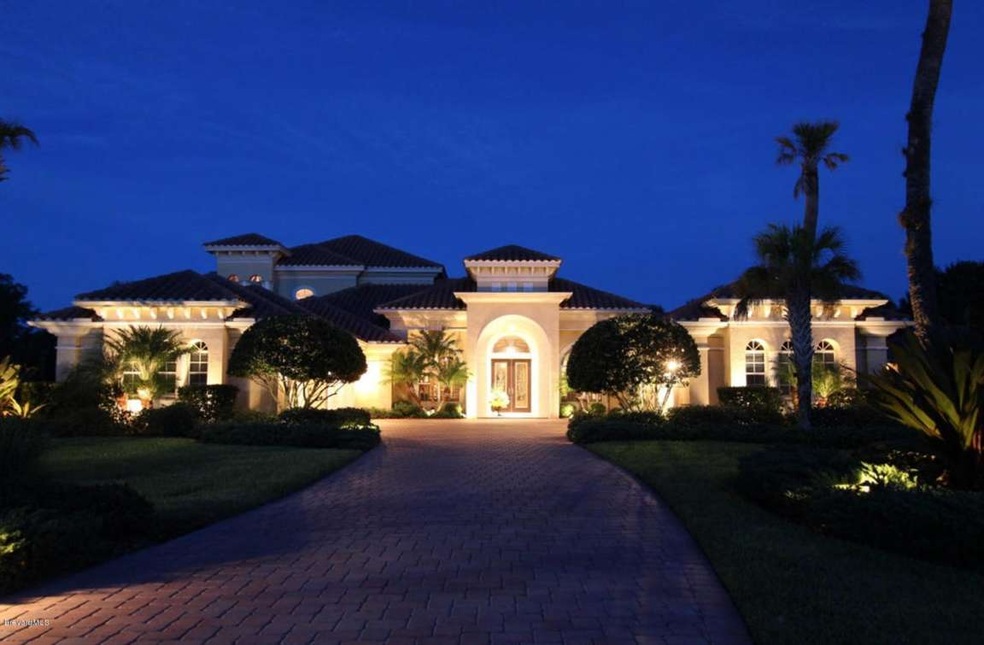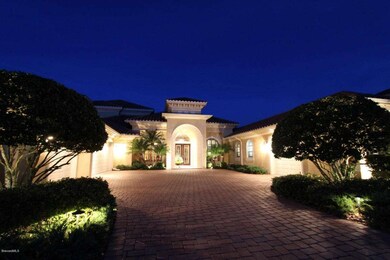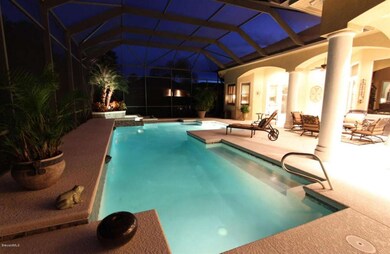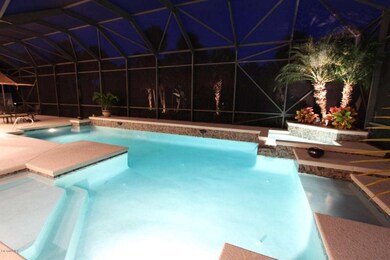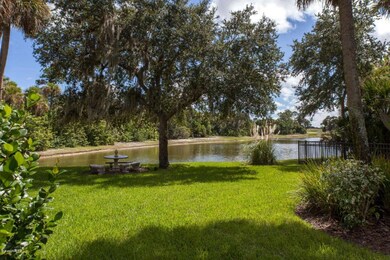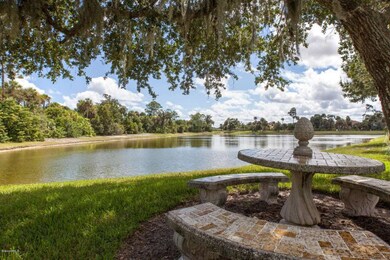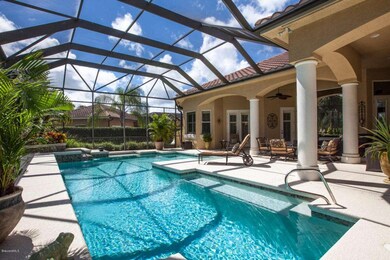
4427 Reseda Way Rockledge, FL 32955
Highlights
- Lake Front
- Saltwater Pool
- 0.9 Acre Lot
- Viera High School Rated A-
- Home fronts a pond
- Outdoor Kitchen
About This Home
As of January 2025Meet your new luxury dream home in this stunning Joyal constructed 4171 square foot masterpiece in exclusive Summer Lakes. Situated on a nearly one acre lakefront lot, the exquisite landscape features soaring palms while offering privacy and a tropical feel. Experience the feel of a vacation resort in your own backyard!
The estate atmosphere begins upon entry along a lovely paver drive. Decorative windows flank the grand two story entry with a dramatic barrel tiled roofline, meticulous and lush landscaping and 4 car garage completing the courtyard appearance.
Enter the foyer through expansive lead glass double doors. The dramatic entry boasts a mosaic tile medallion, decorative faux finished ceiling and niche. Move into the formal living room and take in the triple stepped
Last Agent to Sell the Property
Ellingson Properties License #3066292 Listed on: 05/03/2015
Home Details
Home Type
- Single Family
Est. Annual Taxes
- $9,193
Year Built
- Built in 2006
Lot Details
- 0.9 Acre Lot
- Home fronts a pond
- Lake Front
- West Facing Home
- Front and Back Yard Sprinklers
HOA Fees
Property Views
- Lake
- Pond
Home Design
- Frame Construction
- Tile Roof
- Wood Siding
- Concrete Siding
- Block Exterior
- Asphalt
- Stucco
Interior Spaces
- 4,171 Sq Ft Home
- 2-Story Property
- Built-In Features
- Ceiling Fan
- Fireplace
- Family Room
- Living Room
- Dining Room
- Home Office
- Library
- Screened Porch
- Washer and Gas Dryer Hookup
Kitchen
- Breakfast Area or Nook
- Eat-In Kitchen
- Breakfast Bar
- Microwave
- Dishwasher
- Kitchen Island
- Disposal
Flooring
- Carpet
- Tile
Bedrooms and Bathrooms
- 4 Bedrooms
- Split Bedroom Floorplan
- Walk-In Closet
- Jack-and-Jill Bathroom
- 4 Full Bathrooms
- Bathtub and Shower Combination in Primary Bathroom
- Spa Bath
Home Security
- Security System Owned
- Security Gate
- Hurricane or Storm Shutters
Parking
- Attached Garage
- Garage Door Opener
Pool
- Saltwater Pool
- Waterfall Pool Feature
- Screen Enclosure
Outdoor Features
- Patio
- Outdoor Kitchen
Schools
- Manatee Elementary School
- Kennedy Middle School
- Viera High School
Utilities
- Zoned Heating and Cooling
- Heat Pump System
- Whole House Permanent Generator
- Propane
- Well
- Electric Water Heater
- Cable TV Available
Listing and Financial Details
- Assessor Parcel Number 25-36-28-To-0000e.0-0005.00
Community Details
Overview
- Fairway Management Association
- Summer Lakes Phase 2 Viera Central Pud A Portio Subdivision
- Maintained Community
Recreation
- Jogging Path
Ownership History
Purchase Details
Home Financials for this Owner
Home Financials are based on the most recent Mortgage that was taken out on this home.Purchase Details
Home Financials for this Owner
Home Financials are based on the most recent Mortgage that was taken out on this home.Purchase Details
Home Financials for this Owner
Home Financials are based on the most recent Mortgage that was taken out on this home.Purchase Details
Purchase Details
Similar Homes in Rockledge, FL
Home Values in the Area
Average Home Value in this Area
Purchase History
| Date | Type | Sale Price | Title Company |
|---|---|---|---|
| Special Warranty Deed | $1,350,000 | None Listed On Document | |
| Special Warranty Deed | $1,350,000 | None Listed On Document | |
| Warranty Deed | $1,350,000 | None Listed On Document | |
| Warranty Deed | $1,350,000 | None Listed On Document | |
| Warranty Deed | $1,050,000 | The Title Co Of Brevafd Inc | |
| Warranty Deed | -- | Attorney | |
| Warranty Deed | $118,000 | -- |
Mortgage History
| Date | Status | Loan Amount | Loan Type |
|---|---|---|---|
| Open | $1,214,865 | New Conventional | |
| Closed | $1,214,865 | New Conventional | |
| Previous Owner | $895,612 | New Conventional | |
| Previous Owner | $945,000 | No Value Available | |
| Previous Owner | $300,000 | Credit Line Revolving |
Property History
| Date | Event | Price | Change | Sq Ft Price |
|---|---|---|---|---|
| 01/06/2025 01/06/25 | Sold | $1,350,000 | 0.0% | $324 / Sq Ft |
| 12/10/2024 12/10/24 | Pending | -- | -- | -- |
| 12/07/2024 12/07/24 | For Sale | $1,350,000 | +28.6% | $324 / Sq Ft |
| 03/15/2017 03/15/17 | Sold | $1,050,000 | -8.7% | $252 / Sq Ft |
| 05/22/2015 05/22/15 | Pending | -- | -- | -- |
| 05/02/2015 05/02/15 | For Sale | $1,149,900 | -- | $276 / Sq Ft |
Tax History Compared to Growth
Tax History
| Year | Tax Paid | Tax Assessment Tax Assessment Total Assessment is a certain percentage of the fair market value that is determined by local assessors to be the total taxable value of land and additions on the property. | Land | Improvement |
|---|---|---|---|---|
| 2023 | $11,039 | $867,650 | $0 | $0 |
| 2022 | $10,343 | $842,380 | $0 | $0 |
| 2021 | $10,744 | $817,850 | $0 | $0 |
| 2020 | $10,745 | $806,560 | $225,000 | $581,560 |
| 2019 | $11,332 | $830,090 | $225,000 | $605,090 |
| 2018 | $12,508 | $890,960 | $225,000 | $665,960 |
| 2017 | $13,291 | $869,220 | $225,000 | $644,220 |
| 2016 | $12,988 | $808,870 | $225,000 | $583,870 |
| 2015 | $13,376 | $801,580 | $225,000 | $576,580 |
| 2014 | $8,932 | $556,220 | $175,000 | $381,220 |
Agents Affiliated with this Home
-

Seller's Agent in 2025
Justin Sands
EXP Realty, LLC
(321) 423-0588
1 in this area
21 Total Sales
-

Buyer's Agent in 2025
Edgar Urbina
EXP Realty, LLC
(954) 800-6984
1 in this area
61 Total Sales
-

Seller's Agent in 2017
Greg Ellingson
Ellingson Properties
(321) 795-0021
175 in this area
634 Total Sales
Map
Source: Space Coast MLS (Space Coast Association of REALTORS®)
MLS Number: 724243
APN: 25-36-28-TO-0000E.0-0005.00
- 4147 Prime Ave Unit 1801
- 4341 Aberdeen Cir
- 4331 Aberdeen Cir
- 4370 Aberdeen Cir
- 4160 Aberdeen Cir
- 927 Ocaso Ln Unit 102
- 3930 Playa Del Sol Dr Unit 106
- Pulsar Plan at Catamaran Cove
- 1139 Bluewater Ln Unit 4b
- 1139 Bluewater Ln
- 1149 Bluewater Ln
- 2873 Bellwind Cir
- 1208 Bluewater Ln
- 4274 Woodhall Cir
- 1399 Outrigger Cir
- 1198 Bluewater Ln
- 1248 Bluewater Ln
- 1238 Bluewater Ln
- 2902 Bellwind Cir
- 1216 Admiralty Blvd
