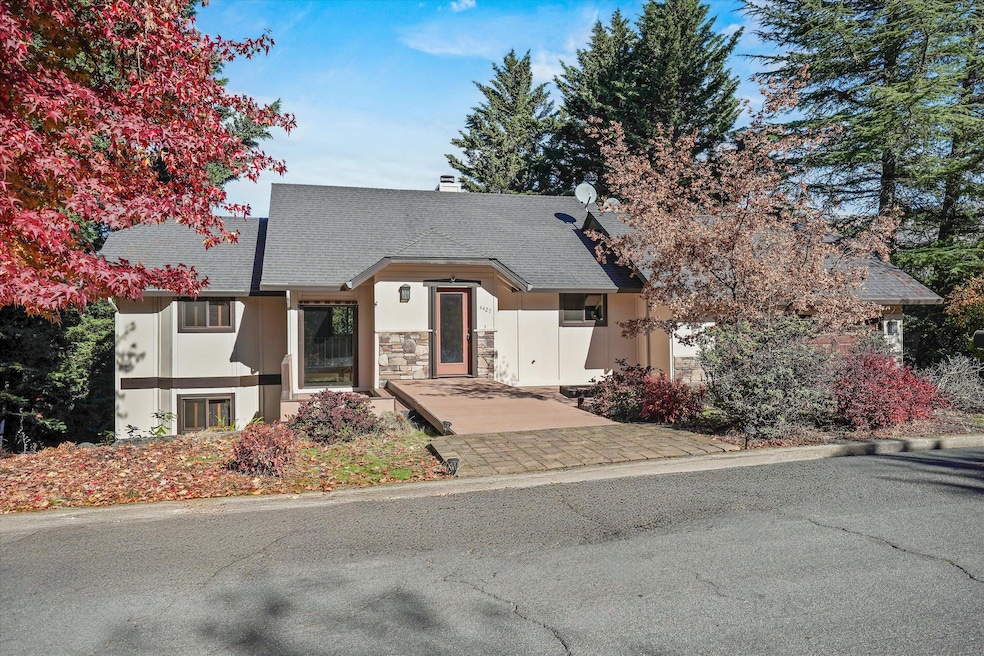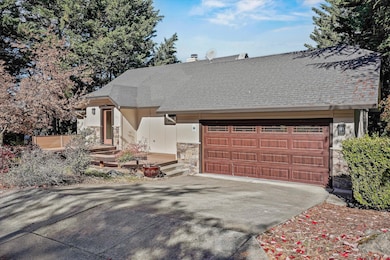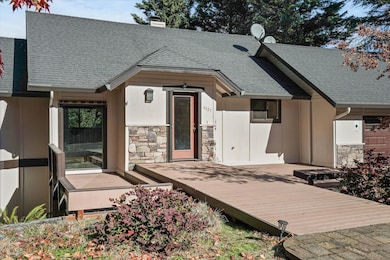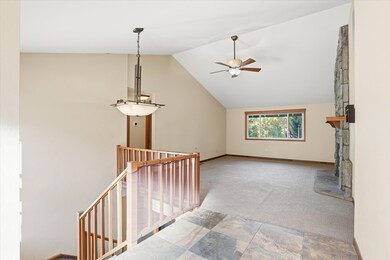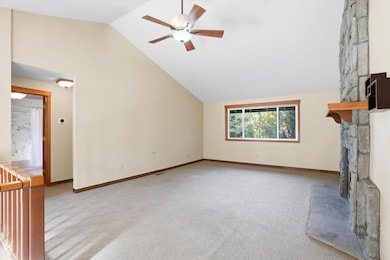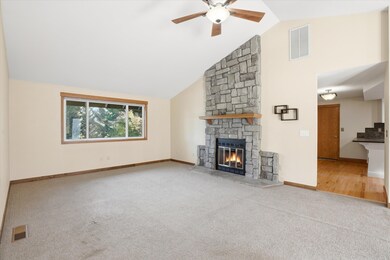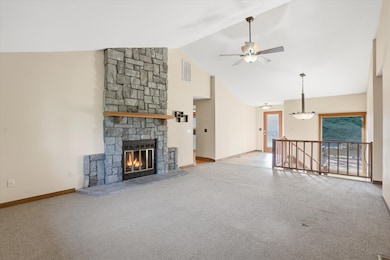4427 San Juan Dr Medford, OR 97504
Estimated payment $3,098/month
Total Views
477
3
Beds
2.5
Baths
2,284
Sq Ft
$222
Price per Sq Ft
Highlights
- No Units Above
- Deck
- Territorial View
- Hoover Elementary School Rated 9+
- Contemporary Architecture
- Vaulted Ceiling
About This Home
Fantastic East Medford opportunity! This spacious two-story home offers 3 bedrooms, 2.5 bathrooms, and 2,284 sq. ft. on a generous 0.37-acre lot within the desirable Hedrick school district. The inviting floor plan features a modern kitchen with granite countertops and a pantry, plus a primary suite with a beautifully tiled walk-in shower. Enjoy outdoor living on the large deck overlooking the fenced backyard—ready for your personal touch! Complete with a two-car garage and plenty of room to grow.
Home Details
Home Type
- Single Family
Est. Annual Taxes
- $5,151
Year Built
- Built in 1987
Lot Details
- 0.37 Acre Lot
- No Common Walls
- No Units Located Below
- Fenced
- Property is zoned SFR-4, SFR-4
Parking
- 2 Car Attached Garage
- Driveway
- On-Street Parking
Home Design
- Contemporary Architecture
- Frame Construction
- Composition Roof
- Concrete Perimeter Foundation
Interior Spaces
- 2,284 Sq Ft Home
- 2-Story Property
- Vaulted Ceiling
- Ceiling Fan
- Vinyl Clad Windows
- Family Room
- Living Room with Fireplace
- Dining Room
- Territorial Views
- Finished Basement
Kitchen
- Breakfast Bar
- Range
- Microwave
- Dishwasher
- Granite Countertops
Flooring
- Wood
- Carpet
- Tile
Bedrooms and Bathrooms
- 3 Bedrooms
- Primary Bedroom on Main
- Linen Closet
- Walk-In Closet
- Bathtub with Shower
Laundry
- Laundry Room
- Dryer
- Washer
Home Security
- Carbon Monoxide Detectors
- Fire and Smoke Detector
Outdoor Features
- Deck
Schools
- Hoover Elementary School
- Hedrick Middle School
- South Medford High School
Utilities
- Cooling Available
- Heat Pump System
- Water Heater
Community Details
- No Home Owners Association
- Via Loma Linda Subdivision
Listing and Financial Details
- REO, home is currently bank or lender owned
- Assessor Parcel Number 10563804
Map
Create a Home Valuation Report for This Property
The Home Valuation Report is an in-depth analysis detailing your home's value as well as a comparison with similar homes in the area
Home Values in the Area
Average Home Value in this Area
Tax History
| Year | Tax Paid | Tax Assessment Tax Assessment Total Assessment is a certain percentage of the fair market value that is determined by local assessors to be the total taxable value of land and additions on the property. | Land | Improvement |
|---|---|---|---|---|
| 2025 | $5,043 | $347,710 | $101,240 | $246,470 |
| 2024 | $5,043 | $337,590 | $98,290 | $239,300 |
| 2023 | $4,888 | $327,760 | $95,430 | $232,330 |
| 2022 | $4,769 | $327,760 | $95,430 | $232,330 |
| 2021 | $4,646 | $318,220 | $92,660 | $225,560 |
| 2020 | $4,548 | $308,960 | $89,950 | $219,010 |
| 2019 | $4,440 | $291,240 | $84,790 | $206,450 |
| 2018 | $4,326 | $282,760 | $82,320 | $200,440 |
| 2017 | $4,248 | $282,760 | $82,320 | $200,440 |
| 2016 | $4,276 | $266,540 | $77,590 | $188,950 |
| 2015 | $4,110 | $266,540 | $77,590 | $188,950 |
| 2014 | $4,038 | $251,250 | $73,140 | $178,110 |
Source: Public Records
Property History
| Date | Event | Price | List to Sale | Price per Sq Ft | Prior Sale |
|---|---|---|---|---|---|
| 11/17/2025 11/17/25 | Pending | -- | -- | -- | |
| 11/03/2025 11/03/25 | For Sale | $507,000 | -3.4% | $222 / Sq Ft | |
| 03/15/2023 03/15/23 | Sold | $525,000 | +1.0% | $230 / Sq Ft | View Prior Sale |
| 02/10/2023 02/10/23 | Pending | -- | -- | -- | |
| 12/13/2022 12/13/22 | Price Changed | $519,900 | -3.5% | $228 / Sq Ft | |
| 10/20/2022 10/20/22 | For Sale | $539,000 | -- | $236 / Sq Ft |
Source: Oregon Datashare
Purchase History
| Date | Type | Sale Price | Title Company |
|---|---|---|---|
| Special Warranty Deed | -- | None Listed On Document | |
| Deed In Lieu Of Foreclosure | $532,242 | None Listed On Document | |
| Warranty Deed | $525,000 | Ticor Title |
Source: Public Records
Mortgage History
| Date | Status | Loan Amount | Loan Type |
|---|---|---|---|
| Previous Owner | $543,900 | New Conventional |
Source: Public Records
Source: Oregon Datashare
MLS Number: 220211537
APN: 10563804
Nearby Homes
- 4400 Hillcrest Rd
- 107 Monterey Dr
- 4113 Barbara Jean Way
- 104 Monterey Dr
- 4388 Innsbruck Ridge
- 1457 Angelcrest Dr
- 1409 Highcrest Dr
- 4505 Wolf Run Dr
- 4274 Tamarack Dr
- 138 Monterey Dr
- 4286 Aerial Heights Dr Unit TL1000
- 280 Mary Bee Ln
- 4639 Hathaway Dr
- 4101 Piedmont Terrace
- 4396 Murryhill Terrace
- 326 Mary Bee Ln
- 4316 Tamarack Dr
- 0 Cherry Ln Unit 220179075
- 3923 Piedmont Terrace
- 4553 Wolf Run Dr
