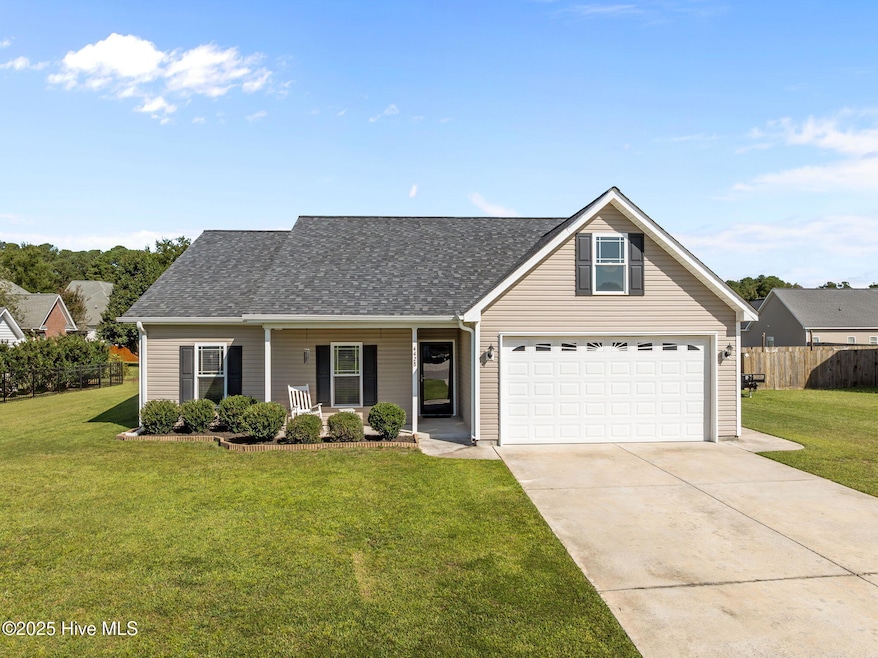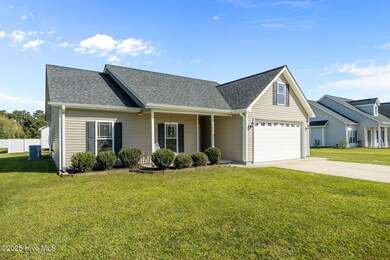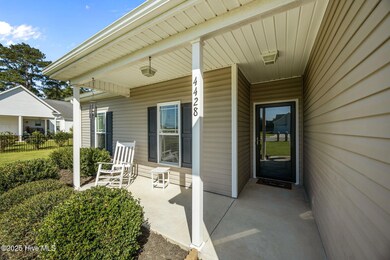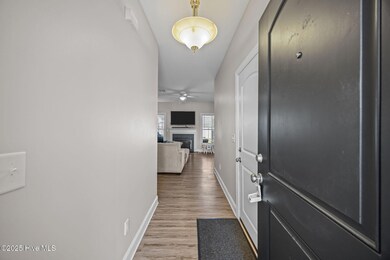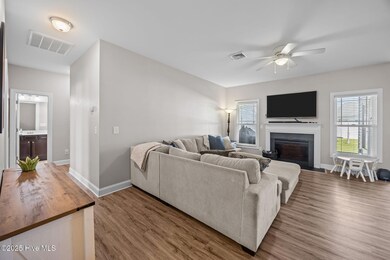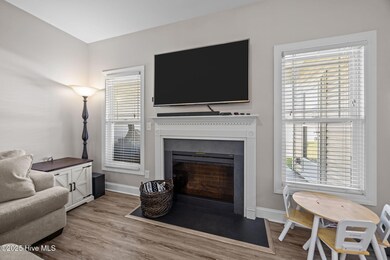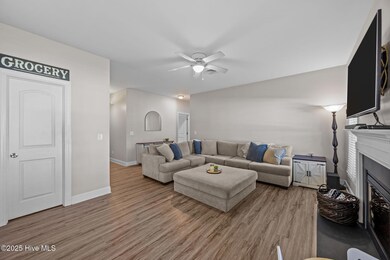Estimated payment $1,734/month
Highlights
- 1 Fireplace
- Solid Surface Countertops
- Covered Patio or Porch
- Great Room
- No HOA
- Walk-In Pantry
About This Home
Discover your beautiful dream home in this meticulously maintained 3-bedroom, 2-bathroom residence. Complete with a covered rocking chair porch and covered rear patio and attached 2-car garage with pull down storage plus an array of desirable extras. The large open floor plan invites you to experience a seamless flow between living spaces, perfect for both entertaining and everyday living. The heart of the home, the kitchen, boasts stunning granite countertops, a generous walk-in pantry, and sleek stainless steel appliances, making it a treat to feed your family or host a gathering. The freshly painted primary bedroom is a true retreat, featuring a large walk-in closet and an en-suite bath equipped with a double vanity, separate tub, and separate walk-in shower for your ultimate comfort. Throughout the main living areas, you'll find luxurious LVP flooring, while new carpet has just been installed in all three bedrooms, ensuring a fresh and inviting atmosphere. Additional highlights include new LVP flooring in the designated laundry room and both bathrooms, a cozy fireplace for those chilly evenings, and a rare additional walk-in hall linen closet for extra storage.On the property is an additional detached wired 1-car garage, providing ample space for all your storage needs or a workshop. Conveniently located near the bypass, you will enjoy easy access to everything, including ECU Health, making this location both practical and desirable. Plus, this property qualifies for USDA financing, making it an excellent opportunity for first-time homebuyers or those looking to invest in a quality home. Don't miss your chance to own this exceptional property that combines comfort, style, and convenience in one perfect package.
Home Details
Home Type
- Single Family
Est. Annual Taxes
- $3,103
Year Built
- Built in 2016
Lot Details
- 0.28 Acre Lot
- Property is zoned R12
Home Design
- Slab Foundation
- Wood Frame Construction
- Shingle Roof
- Vinyl Siding
- Stick Built Home
Interior Spaces
- 1,478 Sq Ft Home
- 1-Story Property
- Ceiling Fan
- 1 Fireplace
- Blinds
- Great Room
- Combination Dining and Living Room
- Laundry Room
Kitchen
- Walk-In Pantry
- Range
- Dishwasher
- Solid Surface Countertops
- Disposal
Flooring
- Carpet
- Luxury Vinyl Plank Tile
Bedrooms and Bathrooms
- 3 Bedrooms
- 2 Full Bathrooms
- Walk-in Shower
Attic
- Pull Down Stairs to Attic
- Partially Finished Attic
Parking
- 2 Car Attached Garage
- Driveway
Schools
- Ayden Elementary School
- Ayden Middle School
- Ayden-Grifton High School
Utilities
- Heat Pump System
- Electric Water Heater
Additional Features
- Energy-Efficient Doors
- Covered Patio or Porch
Community Details
- No Home Owners Association
- Pine View Subdivision
Listing and Financial Details
- Tax Lot 6
- Assessor Parcel Number 077960
Map
Home Values in the Area
Average Home Value in this Area
Tax History
| Year | Tax Paid | Tax Assessment Tax Assessment Total Assessment is a certain percentage of the fair market value that is determined by local assessors to be the total taxable value of land and additions on the property. | Land | Improvement |
|---|---|---|---|---|
| 2025 | $3,115 | $254,884 | $45,000 | $209,884 |
| 2024 | $3,103 | $254,884 | $45,000 | $209,884 |
| 2023 | $2,123 | $156,485 | $20,000 | $136,485 |
| 2022 | $2,129 | $156,485 | $20,000 | $136,485 |
| 2021 | $2,123 | $156,485 | $20,000 | $136,485 |
| 2020 | $2,131 | $156,485 | $20,000 | $136,485 |
| 2019 | $2,151 | $157,688 | $20,000 | $137,688 |
| 2018 | $2,093 | $157,688 | $20,000 | $137,688 |
| 2017 | $2,064 | $157,688 | $20,000 | $137,688 |
| 2016 | -- | $20,000 | $20,000 | $0 |
| 2015 | -- | $20,000 | $20,000 | $0 |
| 2014 | -- | $20,000 | $20,000 | $0 |
Property History
| Date | Event | Price | List to Sale | Price per Sq Ft | Prior Sale |
|---|---|---|---|---|---|
| 10/18/2025 10/18/25 | Pending | -- | -- | -- | |
| 10/03/2025 10/03/25 | For Sale | $279,900 | +80.7% | $189 / Sq Ft | |
| 12/20/2016 12/20/16 | Sold | $154,900 | +2.0% | $105 / Sq Ft | View Prior Sale |
| 10/21/2016 10/21/16 | Pending | -- | -- | -- | |
| 06/22/2016 06/22/16 | For Sale | $151,900 | -- | $103 / Sq Ft |
Purchase History
| Date | Type | Sale Price | Title Company |
|---|---|---|---|
| Warranty Deed | $155,000 | None Available | |
| Warranty Deed | -- | None Available |
Mortgage History
| Date | Status | Loan Amount | Loan Type |
|---|---|---|---|
| Open | $156,464 | New Conventional |
Source: Hive MLS
MLS Number: 100534196
APN: 077960
- 4400 Bristlecone Dr
- 4308 Wildwood Dr
- 107 Pinyon Ln
- 4009 Swift Creek Run
- 4417 Juanita Ave
- 7147 N Carolina 11
- 4220 Montague Ave
- Vidalia 4 N Carolina 102
- Vidalia 2 N Carolina 102
- Vidalia 1 N Carolina 102
- 4257 Washington St
- 361 Snow Hill St
- 4214 Park Ave
- 0 N Carolina 102
- 2307 N Carolina 102
- 2293 N Carolina 102
- 4270 High St
- 4318 Martin Luther King jr St
- 00 Pleasant Plain Rd
- 0 Pleasant Plain Rd
