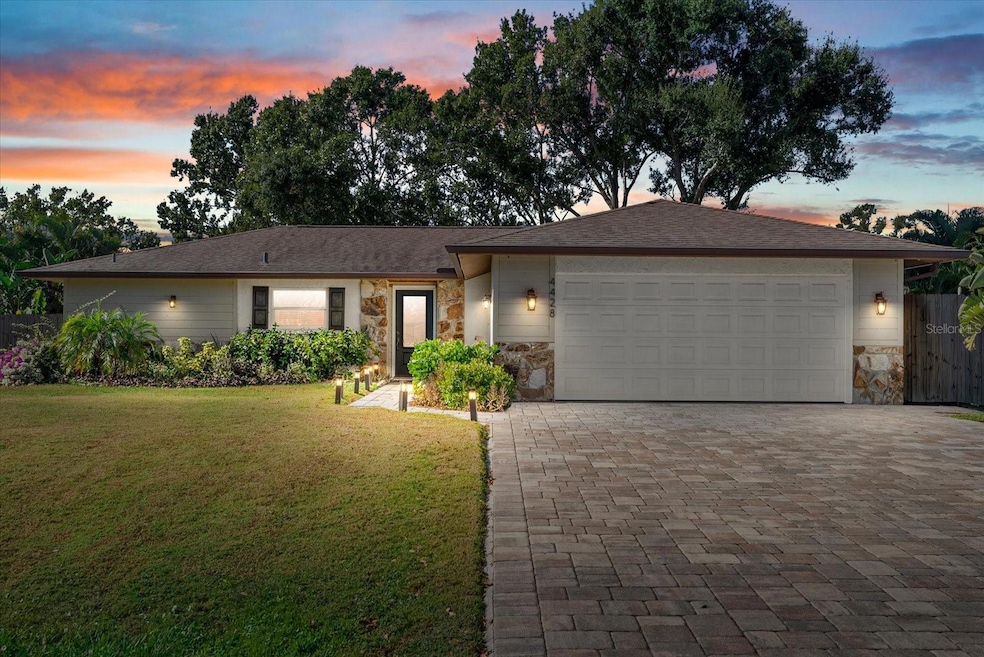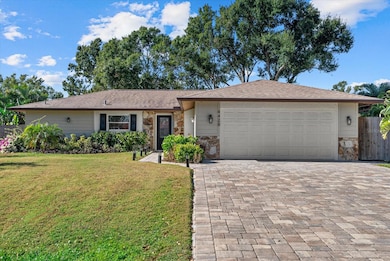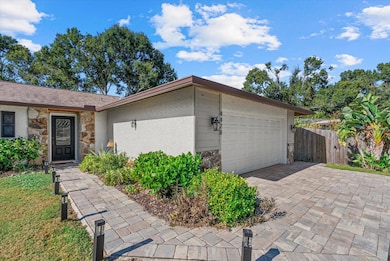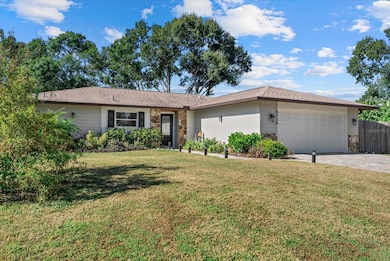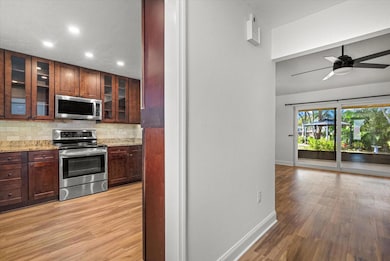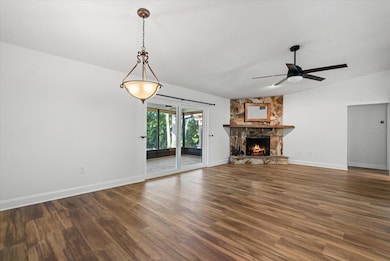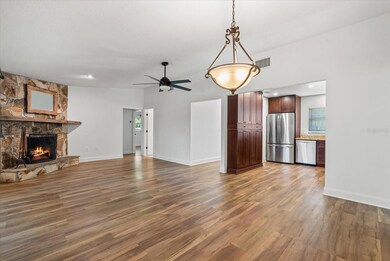4428 Meadow Creek Cir Sarasota, FL 34233
Estimated payment $2,784/month
Highlights
- Oak Trees
- Deck
- Cathedral Ceiling
- Riverview High School Rated A
- Living Room with Fireplace
- Wood Flooring
About This Home
Discover your perfect Sarasota home - a beautifully updated 3-bedroom, 2-bath property offering comfort, privacy, and one of the largest backyards you’ll find in this entire area. From the moment you arrive, the paver driveway and welcoming curb appeal set the tone for a home that has been cared for and thoughtfully improved. Inside, natural light fills the open living spaces, creating a warm and inviting atmosphere for everyday living or entertaining. The upgraded finishes make this home truly move-in ready, giving buyers the peace of mind they’re looking for in today’s market. But the true highlight is the expansive backyard — rare for Sarasota and big enough to design your dream outdoor oasis. Whether you’ve been envisioning a custom swimming pool, a spacious patio, a play area, or room for pets to roam, this yard delivers unmatched possibilities. Located in a highly desirable part of Sarasota, you’re just minutes from top-rated schools, world-class beaches, shopping, dining, and quick access to major highways for an easy commute. This home is ideal for primary residents, snowbirds, or investors seeking strong long-term value. Move-in ready, perfectly located, and offering a backyard you won’t find anywhere else — this Sarasota home is a must-see.
Listing Agent
COLDWELL BANKER REALTY Brokerage Phone: 941-388-3966 License #3487709 Listed on: 11/21/2025

Open House Schedule
-
Sunday, November 23, 202512:00 to 4:00 pm11/23/2025 12:00:00 PM +00:0011/23/2025 4:00:00 PM +00:00Add to Calendar
Home Details
Home Type
- Single Family
Est. Annual Taxes
- $2,795
Year Built
- Built in 1981
Lot Details
- 0.36 Acre Lot
- East Facing Home
- Mature Landscaping
- Oversized Lot
- Oak Trees
- Property is zoned RSF2
HOA Fees
- $21 Monthly HOA Fees
Parking
- 2 Car Attached Garage
Home Design
- Slab Foundation
- Shingle Roof
- Block Exterior
- Stucco
Interior Spaces
- 1,410 Sq Ft Home
- Cathedral Ceiling
- Ceiling Fan
- Wood Burning Fireplace
- Sliding Doors
- Living Room with Fireplace
- Inside Utility
- Laundry Room
- Fire and Smoke Detector
- Attic
Kitchen
- Range
- Dishwasher
Flooring
- Wood
- Ceramic Tile
Bedrooms and Bathrooms
- 3 Bedrooms
- Walk-In Closet
- 2 Full Bathrooms
Outdoor Features
- Deck
- Covered Patio or Porch
Schools
- Ashton Elementary School
- Sarasota Middle School
- Riverview High School
Utilities
- Central Heating and Cooling System
- Septic Tank
- High Speed Internet
- Cable TV Available
Community Details
- Evergreen Park Homeowners Assoc. / Michael Hary Association, Phone Number (941) 928-1530
- Evergreen Park Community
- Evergreen Park Subdivision
- The community has rules related to deed restrictions
Listing and Financial Details
- Visit Down Payment Resource Website
- Tax Lot 23
- Assessor Parcel Number 0071070035
Map
Home Values in the Area
Average Home Value in this Area
Tax History
| Year | Tax Paid | Tax Assessment Tax Assessment Total Assessment is a certain percentage of the fair market value that is determined by local assessors to be the total taxable value of land and additions on the property. | Land | Improvement |
|---|---|---|---|---|
| 2024 | $2,666 | $226,929 | -- | -- |
| 2023 | $2,666 | $220,319 | $0 | $0 |
| 2022 | $2,565 | $213,902 | $0 | $0 |
| 2021 | $2,572 | $207,672 | $0 | $0 |
| 2020 | $2,569 | $204,805 | $0 | $0 |
| 2019 | $2,469 | $200,200 | $83,200 | $117,000 |
| 2018 | $2,550 | $203,600 | $101,400 | $102,200 |
| 2017 | $1,781 | $139,702 | $0 | $0 |
| 2016 | $1,766 | $164,100 | $51,900 | $112,200 |
| 2015 | $1,792 | $157,500 | $47,700 | $109,800 |
| 2014 | $1,783 | $108,600 | $0 | $0 |
Property History
| Date | Event | Price | List to Sale | Price per Sq Ft | Prior Sale |
|---|---|---|---|---|---|
| 11/21/2025 11/21/25 | For Sale | $479,000 | +91.6% | $340 / Sq Ft | |
| 11/15/2017 11/15/17 | Off Market | $250,000 | -- | -- | |
| 08/16/2017 08/16/17 | Sold | $250,000 | 0.0% | $177 / Sq Ft | View Prior Sale |
| 08/15/2017 08/15/17 | Pending | -- | -- | -- | |
| 08/15/2017 08/15/17 | Off Market | $250,000 | -- | -- | |
| 08/11/2017 08/11/17 | Price Changed | $250,000 | 0.0% | $177 / Sq Ft | |
| 08/11/2017 08/11/17 | For Sale | $250,000 | -9.1% | $177 / Sq Ft | |
| 06/15/2017 06/15/17 | Pending | -- | -- | -- | |
| 06/09/2017 06/09/17 | For Sale | $275,000 | +71.9% | $195 / Sq Ft | |
| 09/06/2013 09/06/13 | Sold | $160,000 | 0.0% | $113 / Sq Ft | View Prior Sale |
| 07/06/2013 07/06/13 | Pending | -- | -- | -- | |
| 07/06/2013 07/06/13 | For Sale | $160,000 | -- | $113 / Sq Ft |
Purchase History
| Date | Type | Sale Price | Title Company |
|---|---|---|---|
| Warranty Deed | $250,000 | Attorney | |
| Warranty Deed | $160,000 | Attorney |
Mortgage History
| Date | Status | Loan Amount | Loan Type |
|---|---|---|---|
| Open | $200,000 | New Conventional |
Source: Stellar MLS
MLS Number: A4672507
APN: 0071-07-0035
- 4424 Meadow Creek Cir
- 4577 Country Manor Dr
- 4745 Country Manor Dr
- 4702 Woodward Place
- 4401 Garcia Ave
- 4740 Garcia Ave
- 3985 Proctor Rd
- 3857 Woodrow Ridge St
- 4731 Violet Ave
- 4725 Harris Ave
- 4320 Wilkinson Rd
- 4223 Sawyer Rd
- 4651 Hunter Ridge Dr
- 4460 Emerald Ridge Dr
- 3857 Malec Cir
- 4474 Maygog Rd
- 4461 MacEachen Blvd
- 3988 Berlin Dr
- 3715 Mundy Ridge Dr
- 3934 Yellowstone Cir
- 4420 Meadow Creek Cir
- 4449 Golden Lake Dr
- 4600 Sloan Ave
- 4766 Theodore Ave
- 4634 Mcintosh Rd
- 4705 Hollingsworth Ave
- 4705 Hollingsworth Ave Unit Lower
- 66 Strathmore Blvd Unit 66
- 3924 Helene St
- 4104 Crabtree Ave
- 4649 MacEachen Blvd
- 4658 MacEachen Blvd
- 3792 Mahony Ln
- 4001 N Taggart Cay
- 4614 Tippecanoe Trail Unit 117
- 3801 Helene St
- 4010 Green Tree Ave
- 4089 Lake Forest Dr
- 3966 Oakhurst Blvd Unit 3103
- 4001 Beneva Rd Unit 345
