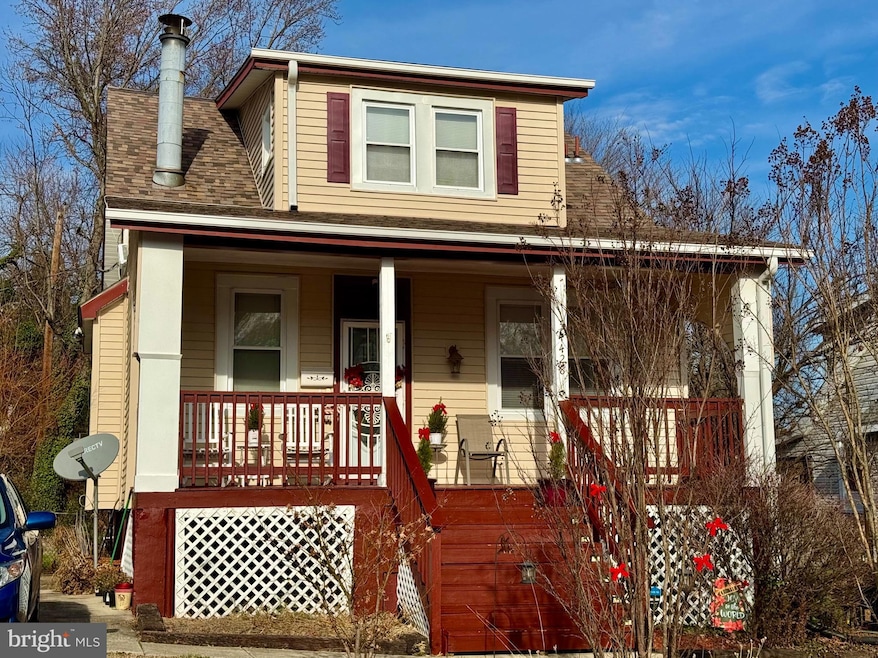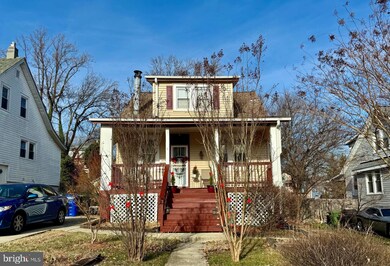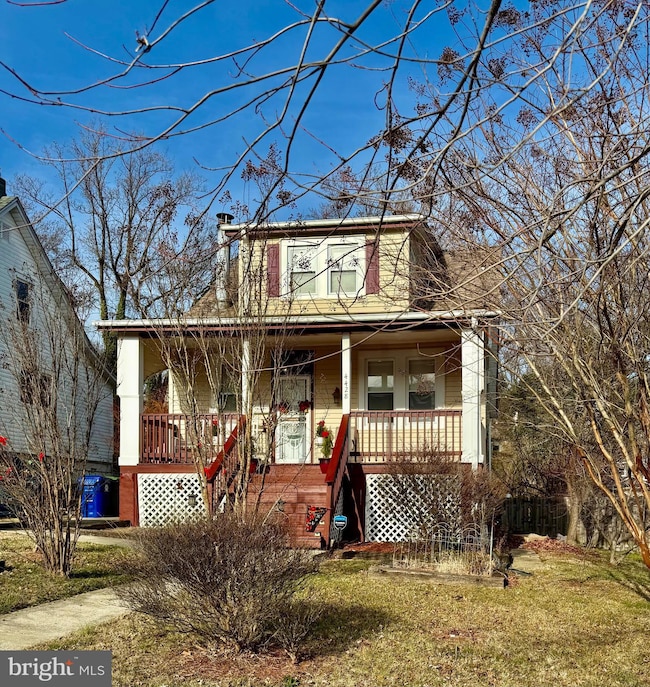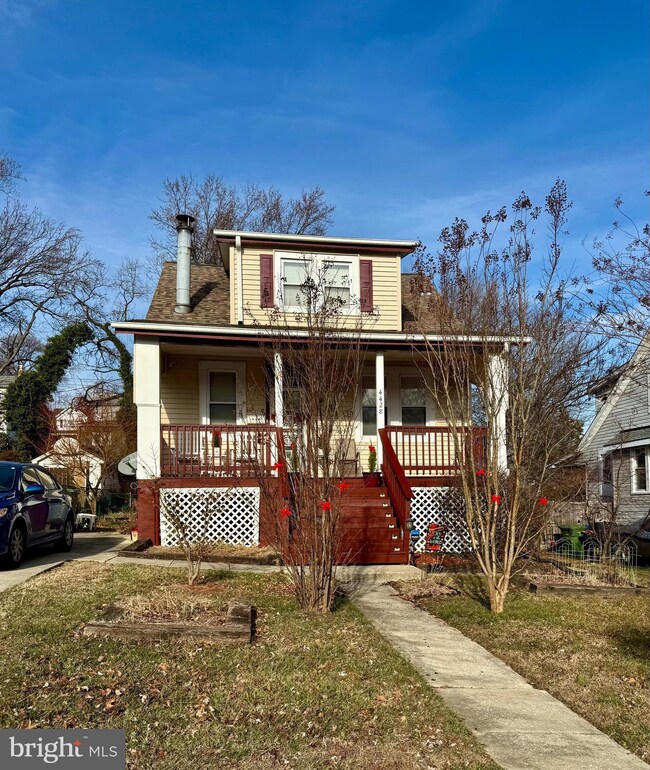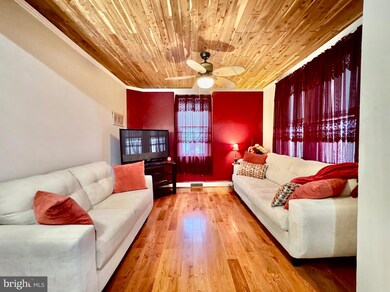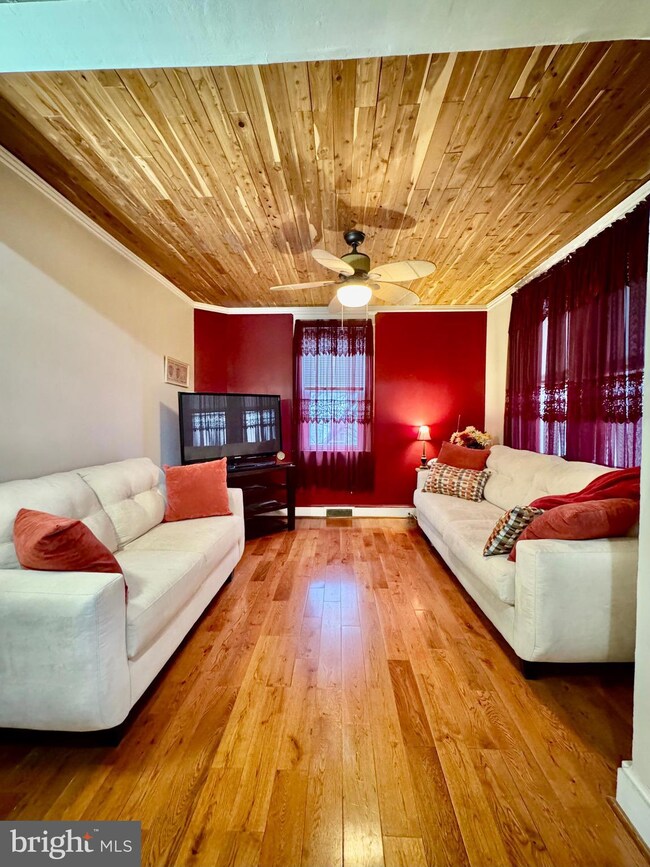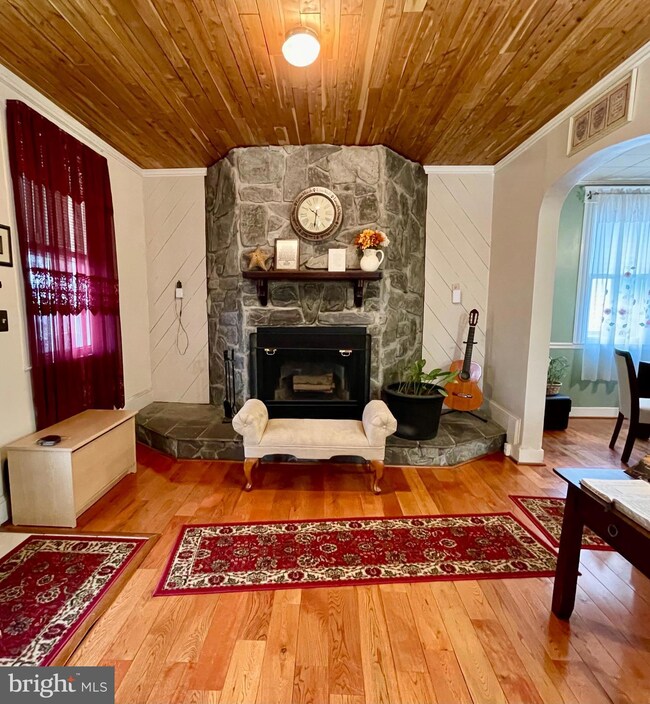
4428 Raspe Ave Baltimore, MD 21206
Cedmont NeighborhoodEstimated payment $1,752/month
Highlights
- Deck
- Main Floor Bedroom
- Upgraded Countertops
- Wood Flooring
- No HOA
- Formal Dining Room
About This Home
A Charming Updated Home in the Cedmont Community- This one is Move-In Ready!
Welcome to 4428 Raspe Ave., a meticulously maintained and beautifully updated home in the desirable Cedmont community of Baltimore. Boasting 1,728 sq. ft. of living space on an expansive 6,996 sq. ft. lot, this home offers a perfect blend of modern upgrades and timeless charm.
Key Features You'll Love:
Updated Kitchen:
A chef’s dream with soft-close cabinets (2016), waterproof, no-wax vinyl plank flooring (2018), and recessed lighting (2023).
Comfortable Living Spaces:
Enjoy a formal dining room, formal living room with a cozy wood-burning fireplace, and gleaming hardwood floors installed in 2012.
Versatile Layout:
A first-floor bedroom with new waterproof flooring and ample closet space, plus two bedrooms on the upper level with a full bath.
Modern Bathrooms:
First-floor bathroom updated in 2016 with waterproof vinyl plank flooring (2018), plus new bathroom vanity and flooring in the upper level in 2024.
Convenient Updates:
New HVAC system (2018) and water heater with chimney liner (2014), all with warranties for peace of mind.
Waterproofed Basement:
Professional waterproofing (2019) with double sump pumps and warranty ensures a dry and functional space.
Outdoor Oasis:
Step outside to your large, fenced lot with partial landscaping, perfect for gardening, play, or relaxation. Entertain on the new rear deck and patio or enjoy morning coffee on the spacious covered front porch. A two-car driveway and ample street parking add to the convenience.
Low-Maintenance Living:
This home features an architectural shingle roof (2013) with a 50-year warranty, new maintenance-free vinyl siding (2013), and clog-free gutters and downspouts (2013) with warranties.
Prime Location:
Nestled in the Cedmont community, you’ll enjoy a tranquil neighborhood with easy access to local parks, schools, shopping, dining, and major commuter routes.
Don't miss this opportunity to own a thoughtfully upgraded home with plenty of space, modern comforts, and charm. Schedule your showing today and make 4428 Raspe Ave. your new home!
Home Details
Home Type
- Single Family
Est. Annual Taxes
- $3,767
Year Built
- Built in 1920
Lot Details
- 6,996 Sq Ft Lot
- Back Yard Fenced and Front Yard
- Property is in very good condition
- Property is zoned R-3
Home Design
- Bungalow
- Block Foundation
- Architectural Shingle Roof
- Vinyl Siding
Interior Spaces
- Property has 3 Levels
- Chair Railings
- Crown Molding
- Ceiling Fan
- Recessed Lighting
- Wood Burning Fireplace
- Screen For Fireplace
- Stone Fireplace
- Fireplace Mantel
- Living Room
- Formal Dining Room
- Storm Doors
Kitchen
- Gas Oven or Range
- Range Hood
- Upgraded Countertops
Flooring
- Wood
- Carpet
- Ceramic Tile
Bedrooms and Bathrooms
- En-Suite Primary Bedroom
Laundry
- Laundry Room
- Dryer
- Washer
Improved Basement
- Side Basement Entry
- Laundry in Basement
- Basement Windows
Parking
- 2 Parking Spaces
- 2 Driveway Spaces
- Off-Street Parking
Outdoor Features
- Deck
- Patio
- Porch
Utilities
- Forced Air Heating and Cooling System
- Natural Gas Water Heater
Community Details
- No Home Owners Association
- Cedmont Subdivision
Listing and Financial Details
- Tax Lot 046
- Assessor Parcel Number 0326235717 046
Map
Home Values in the Area
Average Home Value in this Area
Tax History
| Year | Tax Paid | Tax Assessment Tax Assessment Total Assessment is a certain percentage of the fair market value that is determined by local assessors to be the total taxable value of land and additions on the property. | Land | Improvement |
|---|---|---|---|---|
| 2025 | $3,483 | $168,567 | -- | -- |
| 2024 | $3,483 | $159,600 | $56,900 | $102,700 |
| 2023 | $3,675 | $155,733 | $0 | $0 |
| 2022 | $3,300 | $151,867 | $0 | $0 |
| 2021 | $3,493 | $148,000 | $56,900 | $91,100 |
| 2020 | $3,210 | $146,933 | $0 | $0 |
| 2019 | $3,169 | $145,867 | $0 | $0 |
| 2018 | $3,198 | $144,800 | $56,900 | $87,900 |
| 2017 | $3,189 | $143,267 | $0 | $0 |
| 2016 | $3,121 | $141,733 | $0 | $0 |
| 2015 | $3,121 | $140,200 | $0 | $0 |
| 2014 | $3,121 | $140,200 | $0 | $0 |
Property History
| Date | Event | Price | Change | Sq Ft Price |
|---|---|---|---|---|
| 06/21/2025 06/21/25 | Pending | -- | -- | -- |
| 06/20/2025 06/20/25 | For Sale | $259,900 | -- | $150 / Sq Ft |
Purchase History
| Date | Type | Sale Price | Title Company |
|---|---|---|---|
| Deed | $139,900 | -- | |
| Deed | $139,900 | -- | |
| Deed | $122,500 | -- | |
| Deed | $81,000 | -- | |
| Deed | $39,873 | -- |
Mortgage History
| Date | Status | Loan Amount | Loan Type |
|---|---|---|---|
| Open | $133,600 | New Conventional | |
| Closed | $119,322 | Stand Alone Second |
Similar Homes in the area
Source: Bright MLS
MLS Number: MDBA2172646
APN: 5717-046
- 4433 Forest View Ave
- 6015 Cedonia Ave
- 6008 Eurith Ave
- 4513 Raspe Ave
- 4301 Forest View Ave
- 4420 Parkmont Ave
- 4232 Belmar Ave
- 4501 Parkmont Ave
- 4315 Belmar Ave
- 4511 Powell Ave
- 4202 Springwood Ave
- 4103 Glenmore Ave
- 6134 Marglenn Ave
- 4205 Kenwood Ave
- 6005 Westwood Ave
- 4204 Kenwood Ave
- 6123 Marglenn Ave
- 6421 Cedonia Ave
- 6504 Rosemont Ave
- 5904 Willet Ave
