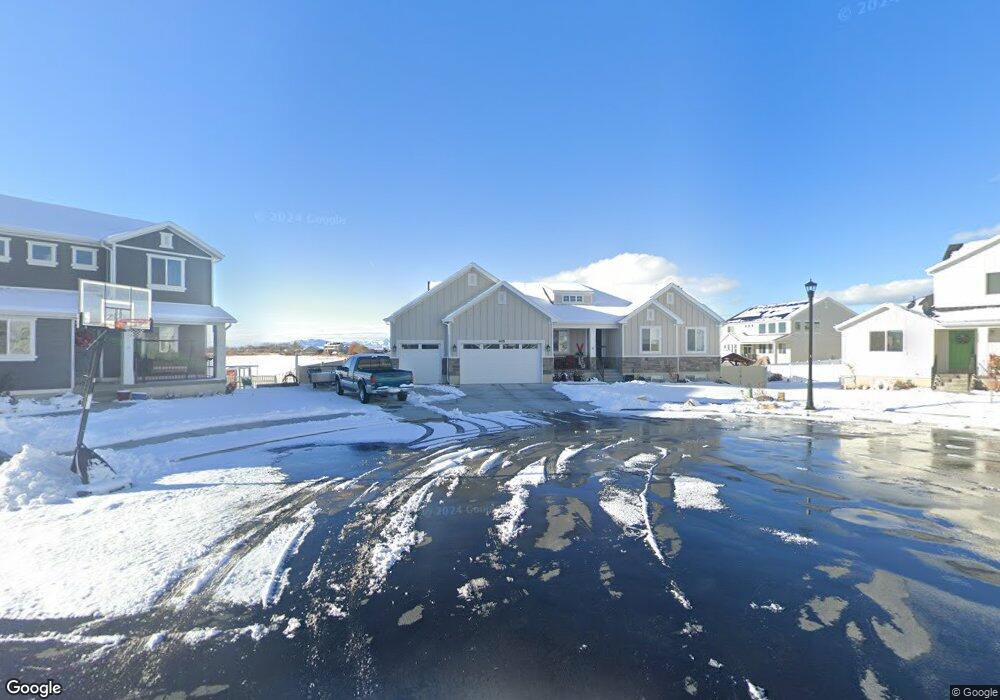4428 W 6075 S Unit 44 Hooper, UT 84315
Estimated Value: $668,000 - $732,000
3
Beds
3
Baths
3,890
Sq Ft
$181/Sq Ft
Est. Value
About This Home
This home is located at 4428 W 6075 S Unit 44, Hooper, UT 84315 and is currently estimated at $704,117, approximately $181 per square foot. 4428 W 6075 S Unit 44 is a home located in Weber County with nearby schools including Freedom School, Roy Junior High School, and Roy High School.
Ownership History
Date
Name
Owned For
Owner Type
Purchase Details
Closed on
Mar 11, 2022
Sold by
Palmer Larry Page and Palmer Heidi Alyson
Bought by
Larry Page Palmer And Heidi Alyson Palmer Rev and Palmer
Current Estimated Value
Create a Home Valuation Report for This Property
The Home Valuation Report is an in-depth analysis detailing your home's value as well as a comparison with similar homes in the area
Home Values in the Area
Average Home Value in this Area
Purchase History
| Date | Buyer | Sale Price | Title Company |
|---|---|---|---|
| Larry Page Palmer And Heidi Alyson Palmer Rev | -- | None Listed On Document | |
| Larry Page Palmer And Heidi Alyson Palmer Rev | -- | None Listed On Document |
Source: Public Records
Tax History Compared to Growth
Tax History
| Year | Tax Paid | Tax Assessment Tax Assessment Total Assessment is a certain percentage of the fair market value that is determined by local assessors to be the total taxable value of land and additions on the property. | Land | Improvement |
|---|---|---|---|---|
| 2025 | $4,210 | $682,727 | $203,416 | $479,311 |
| 2024 | $4,271 | $707,000 | $203,008 | $503,992 |
| 2023 | $4,162 | $683,000 | $201,795 | $481,205 |
| 2022 | $4,221 | $713,000 | $156,577 | $556,423 |
| 2021 | $3,341 | $518,000 | $111,110 | $406,890 |
| 2020 | $1,471 | $106,067 | $106,067 | $0 |
| 2019 | $0 | $0 | $0 | $0 |
Source: Public Records
Map
Nearby Homes
- 3186 W 2600 N
- 4438 W 6025 S
- 2542 N 3300 W
- 3016 W 2650 N
- 2571 N 3200 W
- 3028 W 2600 N
- 2616 N 3020 W
- 462 S 4450 W Unit 504
- 4276 W 6025 S
- 2444 N Stanley Crane Dr
- 339 N 3250 W Unit 12
- 4164 W 5950 S
- 4632 W 5750 S
- Torino Farmhouse Plan at Cranefield Estates
- 1700 Farmhouse Plan at Cranefield Estates - Estates Collection
- 2000 Traditional Plan at Cranefield Estates - Estates Collection
- Murano Traditional Plan at Cranefield Estates - Estates Collection
- 2400 Farmhouse Plan at Cranefield Estates - Estates Collection
- 1825 Traditional Plan at Cranefield Estates - Estates Collection
- 1550 Craftsman Plan at Cranefield Estates - Estates Collection
- 4416 W 6075 S
- 4431 W 6075 S
- 4404 W 6075 S
- 4435 W 6025 S
- 4427 W 6025 S
- 4407 W 6075 S
- 4411 W 6025 S
- 6064 S 4400 W
- 4426 W 6025 S
- 3222 W 2650 N
- 6050 S 4400 W Unit 37
- 6076 S 4400 W Unit 39
- 2649 N Cranefield Rd
- 6038 S 4400 W
- 6038 S 4400 W Unit 36
- 6088 S 4400 W
- 4477 W 5950 S
- 3182 W 2650 N
- 6022 S 4400 W Unit 35
- 4469 W 5950 S
