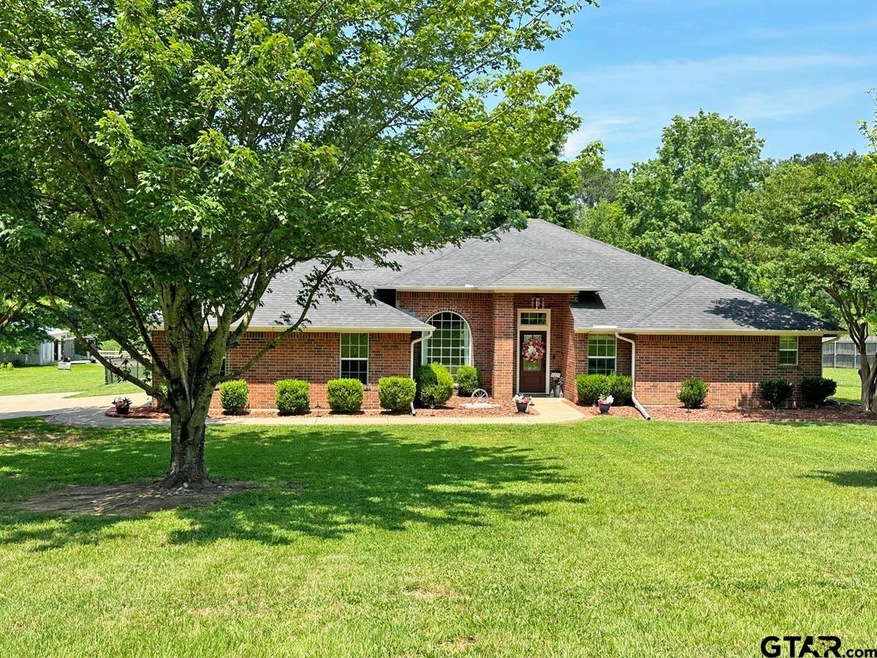
4429 Fm 2137 N Bullard, TX 75757
Highlights
- Traditional Architecture
- No HOA
- Formal Dining Room
- Bullard Elementary School Rated A-
- Covered Patio or Porch
- Walk-In Closet
About This Home
As of May 2025This incredible 4-bedroom, 2.5-bathroom haven sits on a sprawling 1-acre lot, giving you the perfect blend of space and privacy. Upon entering the home you will notice the split floorplan, open concept, tall ceilings, and all of the natural light. With 2 living areas and 2 dining areas this home offers versatility and ample space for everyone to unwind and enjoy. The private primary suite is spacious and has windows overlooking the backyard. The primary bathroom features two sinks, a large soaking tub, walk-in shower and his/hers closets. Two additional guest rooms share a hall bathroom. The fourth room can serve as an additional guest bedroom or an office. Outside you will notice a large back porch with a fenced yard providing a safe haven for outdoor activities. Tons of recent updates on the interior! New trim, paint, fixtures, appliances, AC and water heater. The possibilities are endless! Your dream home is here – schedule a showing today and make it yours!
Last Agent to Sell the Property
Newberry Real Estate License #0782348 Listed on: 02/06/2025
Home Details
Home Type
- Single Family
Est. Annual Taxes
- $7,245
Year Built
- Built in 2007
Lot Details
- 1 Acre Lot
- Chain Link Fence
Home Design
- Traditional Architecture
- Brick Exterior Construction
- Slab Foundation
- Composition Roof
Interior Spaces
- 2,427 Sq Ft Home
- 1-Story Property
- Ceiling Fan
- Wood Burning Fireplace
- Family Room
- Living Room
- Formal Dining Room
- Utility Room
- Fire and Smoke Detector
Kitchen
- Breakfast Bar
- Electric Oven or Range
- Microwave
- Dishwasher
- Kitchen Island
- Disposal
Flooring
- Carpet
- Tile
Bedrooms and Bathrooms
- 4 Bedrooms
- Split Bedroom Floorplan
- Walk-In Closet
- Tile Bathroom Countertop
- Bathtub with Shower
- Linen Closet In Bathroom
Parking
- 2 Car Garage
- Side Facing Garage
- Garage Door Opener
Outdoor Features
- Covered Patio or Porch
- Rain Gutters
Schools
- Bullard Elementary And Middle School
- Bullard High School
Utilities
- Central Air
- Heating Available
- Aerobic Septic System
- Satellite Dish
Community Details
- No Home Owners Association
- L S Williams D01 Subdivision
Ownership History
Purchase Details
Home Financials for this Owner
Home Financials are based on the most recent Mortgage that was taken out on this home.Purchase Details
Home Financials for this Owner
Home Financials are based on the most recent Mortgage that was taken out on this home.Purchase Details
Similar Homes in Bullard, TX
Home Values in the Area
Average Home Value in this Area
Purchase History
| Date | Type | Sale Price | Title Company |
|---|---|---|---|
| Deed | -- | None Listed On Document | |
| Vendors Lien | -- | Chicago Title Company | |
| Interfamily Deed Transfer | -- | None Available |
Mortgage History
| Date | Status | Loan Amount | Loan Type |
|---|---|---|---|
| Open | $394,250 | New Conventional | |
| Previous Owner | $300,000 | New Conventional | |
| Previous Owner | $118,550 | New Conventional |
Property History
| Date | Event | Price | Change | Sq Ft Price |
|---|---|---|---|---|
| 05/23/2025 05/23/25 | Sold | -- | -- | -- |
| 04/15/2025 04/15/25 | Pending | -- | -- | -- |
| 04/07/2025 04/07/25 | Price Changed | $419,900 | -1.2% | $173 / Sq Ft |
| 02/25/2025 02/25/25 | Price Changed | $424,900 | -1.2% | $175 / Sq Ft |
| 02/06/2025 02/06/25 | For Sale | $429,900 | -- | $177 / Sq Ft |
Tax History Compared to Growth
Tax History
| Year | Tax Paid | Tax Assessment Tax Assessment Total Assessment is a certain percentage of the fair market value that is determined by local assessors to be the total taxable value of land and additions on the property. | Land | Improvement |
|---|---|---|---|---|
| 2024 | $8,012 | $460,660 | $40,740 | $419,920 |
| 2023 | $7,658 | $440,290 | $20,370 | $419,920 |
| 2022 | $8,246 | $421,860 | $22,630 | $399,230 |
| 2021 | $6,336 | $349,820 | $16,170 | $333,650 |
| 2020 | $6,074 | $294,140 | $14,700 | $279,440 |
| 2019 | $6,117 | $274,920 | $13,360 | $261,560 |
| 2018 | $6,026 | $266,050 | $11,930 | $254,120 |
| 2017 | $6,306 | $258,430 | $9,180 | $249,250 |
| 2016 | $6,550 | $268,440 | $9,000 | $259,440 |
| 2015 | -- | $268,440 | $9,000 | $259,440 |
| 2014 | -- | $266,600 | $7,160 | $259,440 |
Agents Affiliated with this Home
-
Mallory Simmons
M
Seller's Agent in 2025
Mallory Simmons
Newberry Real Estate
(903) 980-1800
25 Total Sales
-
Lisa Williams
L
Buyer's Agent in 2025
Lisa Williams
Quality Choice Solutions, LLC
(903) 520-0505
40 Total Sales
Map
Source: Greater Tyler Association of REALTORS®
MLS Number: 25001814
APN: 000119992200
- 4457 Fm 2137 N
- TBD Lot 7 County Road 3605
- TBD Lot 5 County Road 3605
- TBD Lot 12 County Road 3605
- TBD (16.740 Ac) C R 152 W
- 11205 Fm 344 W
- 1216 Nate Cir
- TBD County Road 3605
- 1231 Nate Cir
- 1405 Nate Cir
- 179 White-N-gail Ln
- 1519 Nate Cir
- 10528 Fm 344 W
- 739 Fm 344 W
- 218 Lilly Ln
- 1009 Stagecoach Bend
- Lot 2 Unit 3 and 11 Windy Lane
- 504 Lilly Ln
- 1128 Rhome Hill Rd
- 1005 Crescent Hill Ct






