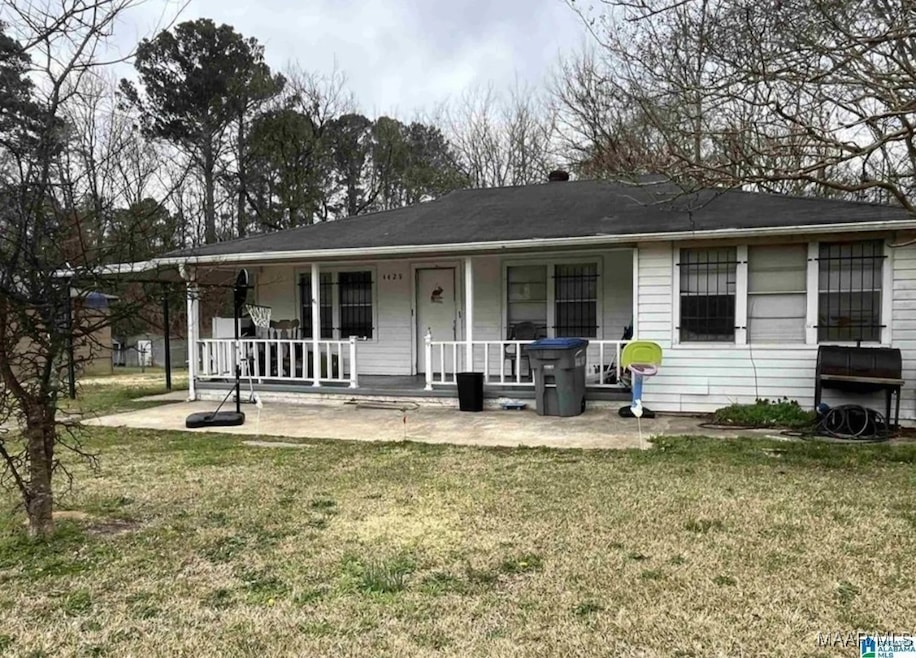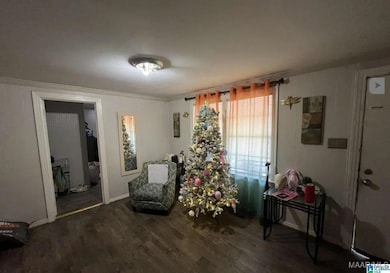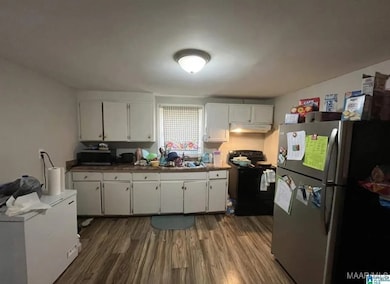4429 Main St Adamsville, AL 35005
3
Beds
2
Baths
996
Sq Ft
1960
Built
Highlights
- Deck
- Covered Patio or Porch
- Tile Flooring
- Attic
- Storage
- 1-Story Property
About This Home
3 bedroom / 2 bath home. Water heater under warranty until 2027, New HVAC unit installed in 2022. Flooring renovations to be made by owner. Renovations to be made. To discuss between tenant and owner.
Home Details
Home Type
- Single Family
Est. Annual Taxes
- $966
Year Built
- Built in 1960
Home Design
- Wood Siding
Interior Spaces
- 996 Sq Ft Home
- 1-Story Property
- Storage
- Washer and Dryer Hookup
- Pull Down Stairs to Attic
Flooring
- Laminate
- Tile
Bedrooms and Bathrooms
- 3 Bedrooms
- 2 Full Bathrooms
Parking
- 1 Attached Carport Space
- Driveway
Outdoor Features
- Deck
- Covered Patio or Porch
Schools
- Adamsville Elementary School
- Minor Middle School
- Minor High School
Utilities
- Central Heating and Cooling System
- Electric Water Heater
Community Details
- Pets allowed on a case-by-case basis
Listing and Financial Details
- Security Deposit $1,050
- Property Available on 11/30/25
- Tenant pays for all utilities
- Assessor Parcel Number 21-00-03-2-002-041.000
Map
Source: Montgomery Area Association of REALTORS®
MLS Number: 581150
APN: 21-00-03-2-002-041.000
Nearby Homes
- 4321 Kendall Ave
- 4213 Kendall Ave
- 4400 Old Jasper Hwy
- 4328 Old Jasper Hwy
- 4630 Plymouth Ave Unit 9
- 4113 Harden St Unit 1 & 2
- 120 Brown Dr
- 4009 Hazelwood Rd
- 4919 Railroad Ave
- 208 Spring St
- 4017 Flowers St
- 217 Valley St
- 3449 Honeycutt Rd Unit 123
- 3813 Main St
- 319 Burgundy Dr
- 3604 Poplar Ln
- 3608 Poplar Ln
- 607 Basswood Dr
- 5317 Adams Ave
- 626 Basswood Dr
- 201 Allen St
- 113 Hillcrest Rd
- 2902 Tall Tree Ln
- 69 Cash Dr
- 2568 Forestdale Blvd
- 1004 Cherry Brook Cir
- 506 7th Ave SW
- 487 6th Ave SW
- 432 6th Ave SW
- 2165 Circle Dr
- 521 Crumley Chapel Rd Unit B
- 2136 Arcadia Rd
- 3001 Sartain Dr
- 5084 Shady Crest Rd
- 1453 Pratt Hwy
- 253 11th Ave NE
- 656 Kenwood Dr
- 754 Cedar Crest Ln
- 760 Hopkins Dr
- 305 Rose Hill Rd



