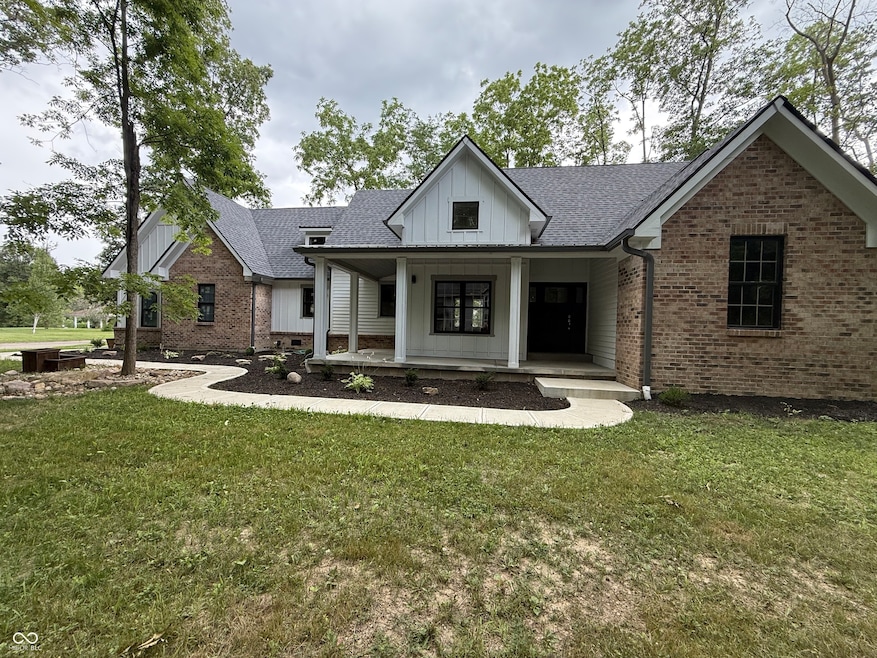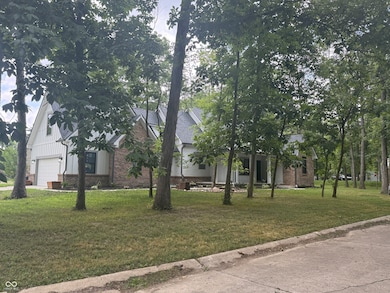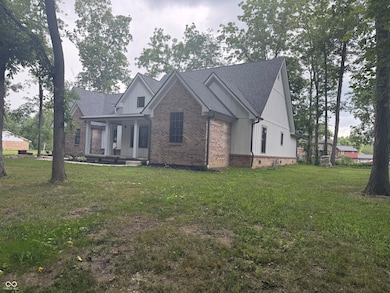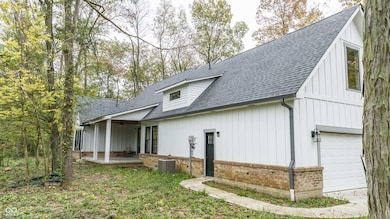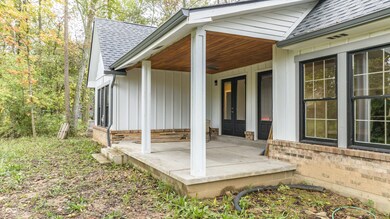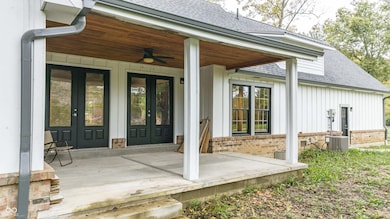4429 Village Dr Anderson, IN 46012
Estimated payment $2,235/month
Highlights
- New Construction
- Wooded Lot
- Wood Flooring
- Contemporary Architecture
- Cathedral Ceiling
- Corner Lot
About This Home
Now is your chance to own a beautiful newly constructed home situated on a wooded corner lot in a peaceful rural neighborhood with no HOA! This contemporary style construction features 4 bedrooms with 2 primary bedrooms with one being on the main level and both with en suites. You will walk through the inviting front door and be greeted by warm hardwood floors and a grand living room with floor to ceiling doors overlooking the covered back porch and a grand cathedral ceiling. A cozy electric fireplace in the living room will be a great talking feature with company. Additionally off of the living room is a flex space that could be used as a dining room or an office. The main floor primary offers you a grand en suite with both standing shower and large tub followed by walk in closet. The two car garage offers ample space as well. Come check out this gem of a house today!
Home Details
Home Type
- Single Family
Est. Annual Taxes
- $386
Year Built
- Built in 2024 | New Construction
Lot Details
- 0.48 Acre Lot
- Corner Lot
- Wooded Lot
Parking
- 2 Car Attached Garage
Home Design
- Contemporary Architecture
- Brick Exterior Construction
- Block Foundation
- Wood Siding
Interior Spaces
- 2-Story Property
- Cathedral Ceiling
- Electric Fireplace
- Attic Access Panel
- Laundry on main level
Kitchen
- Built-In Microwave
- Dishwasher
Flooring
- Wood
- Carpet
- Ceramic Tile
Bedrooms and Bathrooms
- 4 Bedrooms
- Walk-In Closet
- Dual Vanity Sinks in Primary Bathroom
Outdoor Features
- Covered Patio or Porch
Schools
- Highland Middle School
- Anderson Intermediate School
Utilities
- Forced Air Heating and Cooling System
- Heating System Uses Natural Gas
- Private Water Source
Community Details
- No Home Owners Association
- Woodscliff Subdivision
Listing and Financial Details
- Tax Lot 68
- Assessor Parcel Number 481202400075000033
Map
Home Values in the Area
Average Home Value in this Area
Tax History
| Year | Tax Paid | Tax Assessment Tax Assessment Total Assessment is a certain percentage of the fair market value that is determined by local assessors to be the total taxable value of land and additions on the property. | Land | Improvement |
|---|---|---|---|---|
| 2025 | $278 | $12,500 | $12,500 | $0 |
| 2024 | $278 | $12,500 | $12,500 | $0 |
| 2023 | $385 | $11,900 | $11,900 | $0 |
| 2022 | $372 | $11,500 | $11,500 | $0 |
| 2021 | $374 | $11,500 | $11,500 | $0 |
| 2020 | $306 | $10,900 | $10,900 | $0 |
| 2019 | $319 | $10,900 | $10,900 | $0 |
| 2018 | $141 | $10,900 | $10,900 | $0 |
| 2017 | $287 | $10,900 | $10,900 | $0 |
| 2016 | $618 | $10,900 | $10,900 | $0 |
| 2014 | $272 | $10,900 | $10,900 | $0 |
| 2013 | $272 | $10,900 | $10,900 | $0 |
Property History
| Date | Event | Price | List to Sale | Price per Sq Ft |
|---|---|---|---|---|
| 07/16/2025 07/16/25 | For Sale | $420,000 | 0.0% | $194 / Sq Ft |
| 07/15/2025 07/15/25 | Off Market | $420,000 | -- | -- |
| 07/12/2025 07/12/25 | Price Changed | $420,000 | -1.9% | $194 / Sq Ft |
| 05/02/2025 05/02/25 | For Sale | $428,000 | 0.0% | $198 / Sq Ft |
| 04/18/2025 04/18/25 | Pending | -- | -- | -- |
| 03/21/2025 03/21/25 | Price Changed | $428,000 | -1.2% | $198 / Sq Ft |
| 01/16/2025 01/16/25 | For Sale | $433,000 | -- | $200 / Sq Ft |
Purchase History
| Date | Type | Sale Price | Title Company |
|---|---|---|---|
| Public Action Common In Florida Clerks Tax Deed Or Tax Deeds Or Property Sold For Taxes | $1,306 | None Available | |
| Sheriffs Deed | -- | -- |
Source: MIBOR Broker Listing Cooperative®
MLS Number: 22006649
APN: 48-12-02-400-075.000-033
- 4644 County Road 150 N
- 407 Crestview Ct
- 519 Hampton Ln
- 3730 County Road 150 N
- 4765 E 200 N
- 405 North St
- 321 S Washington St
- 4832 E 200 N
- 8900 W Sater St
- 531 W Plum St
- 724 W Main St
- 400 South St
- 8110 S Edwards Ave
- 300 South St
- 14914 W 6th St
- 15220 W County Road 400 S
- 66 Circle Dr
- 5064 Glenmore Rd
- 14610 W 4th St
- 0 W Commerce Rd Unit 202540549
- 8436 Indiana 32
- 2501 E 5th St
- 2226 Mabel Dr
- 530 Alhambra Dr
- 2016 E 10th St
- 1800 Cross Lakes Blvd
- 712 Ranike Dr
- 1806 C St
- 3833 Hoosier Woods Ct
- 1206 E 8th St Unit 3
- 628 Walnut St
- 919 Walnut St Unit B
- 832 E 7th St
- 1711 E Lynn St
- 309.5 Central Ave
- 512 Central Ave
- 27 Crestwood Dr
- 27 Crestwood Dr Unit 49
- 27 Crestwood Dr Unit 97
- 27 Crestwood Dr Unit 69
