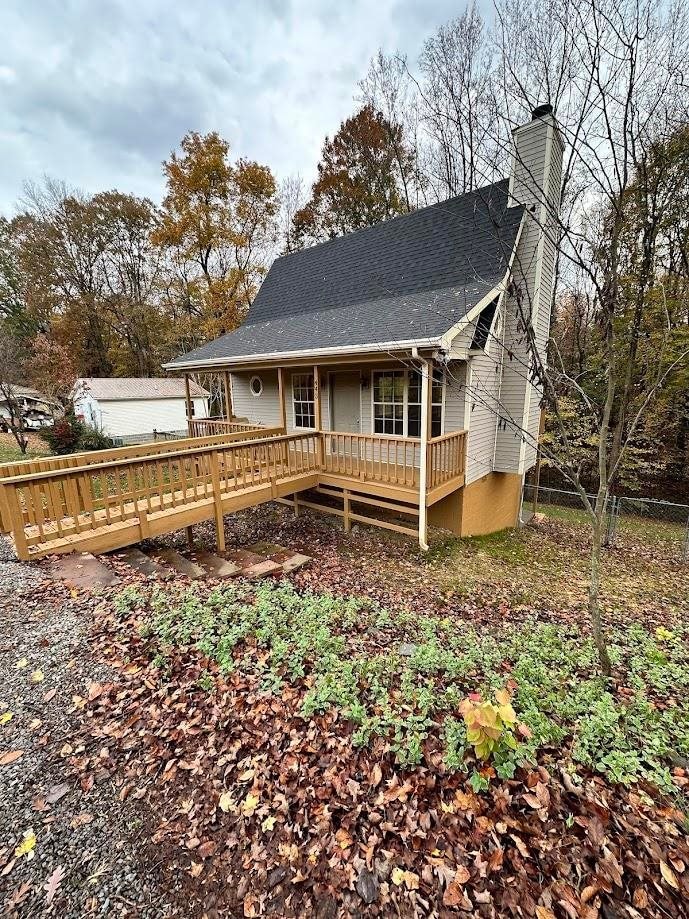
443 Carver Dr Scottsville, KY 42164
Highlights
- Vaulted Ceiling
- Loft
- Thermal Windows
- Secondary bathroom tub or shower combo
- Covered Patio or Porch
- Laundry Room
About This Home
As of May 2025Additional Two Building Lots to be included with this property would make for another couple of cabins for airbnb or family to stay in!
Last Agent to Sell the Property
Dyer & Associates Auction/Realty Inc. License #217462 Listed on: 11/07/2024
Home Details
Home Type
- Single Family
Est. Annual Taxes
- $1,315
Year Built
- Built in 1995
Lot Details
- 1.04 Acre Lot
- Wood Fence
- Back Yard Fenced
- Chain Link Fence
Parking
- Paved Parking
Home Design
- Block Foundation
- Shingle Roof
- Vinyl Construction Material
Interior Spaces
- 1.5-Story Property
- Vaulted Ceiling
- Wood Burning Fireplace
- Thermal Windows
- Combination Kitchen and Dining Room
- Loft
- Laminate Flooring
- Laundry Room
Kitchen
- Electric Range
- Dishwasher
- No Kitchen Appliances
Bedrooms and Bathrooms
- 2 Bedrooms
- 1 Full Bathroom
- Secondary bathroom tub or shower combo
Finished Basement
- Basement Fills Entire Space Under The House
- Bedroom in Basement
- 1 Bedroom in Basement
Outdoor Features
- Covered Patio or Porch
Schools
- Allen County Primary Center Elementary School
- James E Bazzell Middle School
- Allen County High School
Utilities
- Central Heating and Cooling System
- Electric Water Heater
- Septic System
Community Details
- Dogwood Run Subdivision
Listing and Financial Details
- Assessor Parcel Number 73-7C-10A-30_31
Similar Homes in Scottsville, KY
Home Values in the Area
Average Home Value in this Area
Mortgage History
| Date | Status | Loan Amount | Loan Type |
|---|---|---|---|
| Closed | $166,920 | Construction |
Property History
| Date | Event | Price | Change | Sq Ft Price |
|---|---|---|---|---|
| 05/05/2025 05/05/25 | Sold | $170,000 | -5.5% | $76 / Sq Ft |
| 04/07/2025 04/07/25 | Pending | -- | -- | -- |
| 03/28/2025 03/28/25 | Price Changed | $179,900 | -2.7% | $80 / Sq Ft |
| 03/22/2025 03/22/25 | Price Changed | $184,900 | -2.6% | $82 / Sq Ft |
| 03/07/2025 03/07/25 | For Sale | $189,900 | 0.0% | $84 / Sq Ft |
| 12/10/2024 12/10/24 | Pending | -- | -- | -- |
| 11/16/2024 11/16/24 | Price Changed | $189,900 | -5.0% | $84 / Sq Ft |
| 11/07/2024 11/07/24 | For Sale | $199,900 | -- | $89 / Sq Ft |
Tax History Compared to Growth
Tax History
| Year | Tax Paid | Tax Assessment Tax Assessment Total Assessment is a certain percentage of the fair market value that is determined by local assessors to be the total taxable value of land and additions on the property. | Land | Improvement |
|---|---|---|---|---|
| 2024 | $1,315 | $139,840 | $0 | $0 |
| 2023 | $1,332 | $139,840 | $0 | $0 |
| 2022 | $983 | $139,840 | $0 | $0 |
| 2021 | $1,019 | $139,840 | $0 | $0 |
| 2020 | $1,043 | $139,840 | $0 | $0 |
| 2019 | $1,068 | $139,840 | $0 | $0 |
| 2018 | -- | $139,840 | $0 | $0 |
| 2017 | -- | $139,840 | $54,840 | $85,000 |
| 2016 | -- | $80,000 | $10,000 | $70,000 |
Agents Affiliated with this Home
-
Brian Dyer

Seller's Agent in 2025
Brian Dyer
Dyer & Associates Auction/Realty Inc.
(270) 622-8726
204 Total Sales
-
Jessica Dyer
J
Seller Co-Listing Agent in 2025
Jessica Dyer
Dyer & Associates Auction/Realty Inc.
(270) 606-1801
8 Total Sales
-
Horty Rosser

Buyer's Agent in 2025
Horty Rosser
Coldwell Banker Legacy Group
(270) 308-6683
105 Total Sales
Map
Source: Real Estate Information Services (REALTOR® Association of Southern Kentucky)
MLS Number: RA20246040
APN: 73-7C-10A-30_31
- 158 Carver Dr
- 1 Riverview Rd
- Lot 2 Secrest Ln
- Lot 4 Secrest Ln
- Lot 3 Secrest Ln
- 200 Lake Ridge Rd
- 200 Lakeridge Rd
- 461 & 462 Leisure Ln
- Lot 1A Riverview Cir
- 84 Wildcat Ln
- Lot 12 Lake Ridge Rd
- 201 Barren Dr
- 79 Eddings Ln
- 428 Lake Ridge Rd
- 447 Lake Ridge Rd Unit Lot 20
- 127 Fawn Dr
- 48 Fawn Dr
- 205 Grandview Dr
- Lot #2 Comanche Cir
- 190 Walnut Ridge Ln






