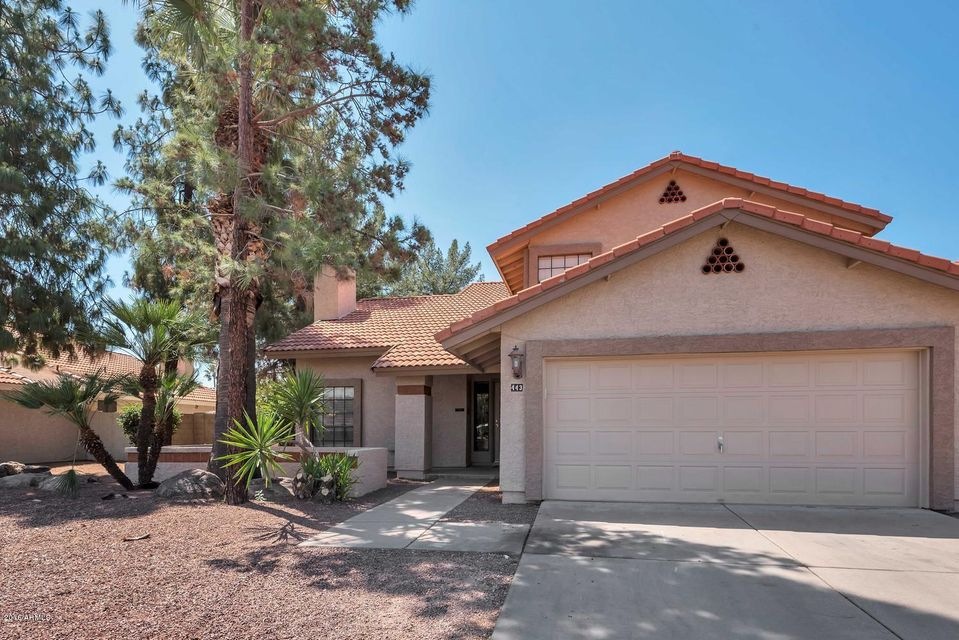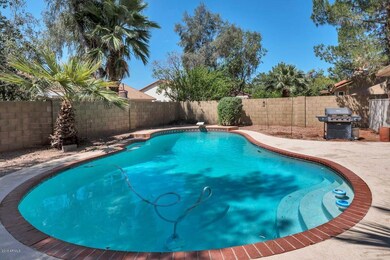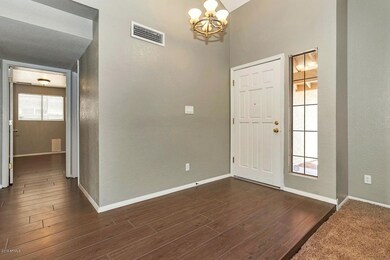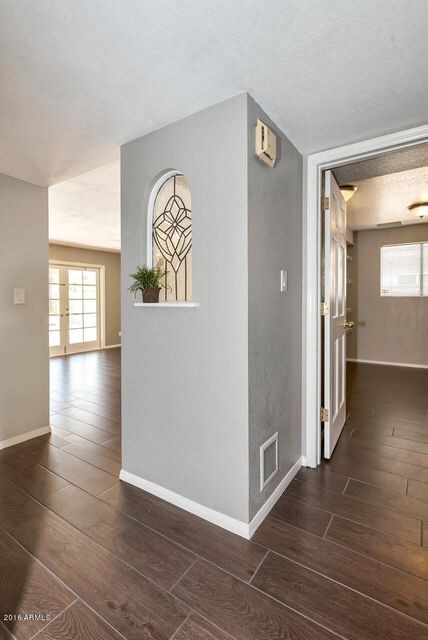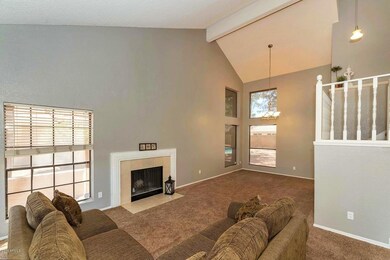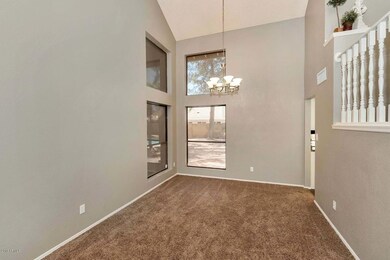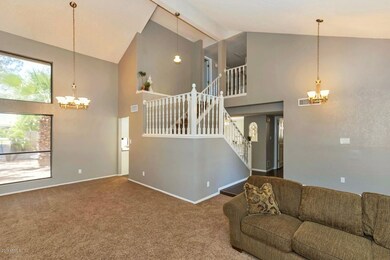
443 E Halifax St Mesa, AZ 85203
North Center NeighborhoodHighlights
- Private Pool
- Vaulted Ceiling
- Covered patio or porch
- Franklin at Brimhall Elementary School Rated A
- No HOA
- Eat-In Kitchen
About This Home
As of May 2019**BACK ON THE MARKET**NEW WOOD-TILE FLOORING IN MANY AREAS OF THE HOME, NEW INTERIOR PAINT + NEW APPLIANCES IN YOUR UPDATED KITCHEN TOO! THIS OUTSTANDING HOME WITH **NO HOA** HAS 3 LARGE BEDROOMS, 2.5 BATHS, IS COMPLETE WITH A LIGHT & BRIGHT KITCHEN, INCLUDING BREAKFAST BAR, DINING AREA, BUILT IN MICROWAVE & LOADS OF COUNTER SPACE, OPEN TO FAMILY ROOM WITH FRENCH DOORS LEADING TO SPARKLING DIVING POOL & LARGE BACKYARD. SPACIOUS FORMAL LIVING ROOM & DINING ROOM W/FIREPLACE, HUGE LAUNDRY ROOM W/SHELVING + LAUNDRY CHUTE TOO! MATURE LANDSCAPING *CLOSE TO 202, SCHOOLS & SHOPPING. READY FOR YOU TODAY!!
Last Agent to Sell the Property
RAN Realty & Property Management License #SA523401000 Listed on: 06/03/2016
Last Buyer's Agent
Brittany McEnnis
Jason Mitchell Real Estate License #SA660983000

Home Details
Home Type
- Single Family
Est. Annual Taxes
- $1,396
Year Built
- Built in 1984
Lot Details
- 8,564 Sq Ft Lot
- Desert faces the front and back of the property
- Block Wall Fence
- Front and Back Yard Sprinklers
- Sprinklers on Timer
Parking
- 2 Car Garage
- Garage Door Opener
Home Design
- Wood Frame Construction
- Composition Roof
- Stucco
Interior Spaces
- 1,941 Sq Ft Home
- 2-Story Property
- Vaulted Ceiling
- Ceiling Fan
- Living Room with Fireplace
Kitchen
- Eat-In Kitchen
- Breakfast Bar
- Built-In Microwave
- Dishwasher
Flooring
- Carpet
- Tile
Bedrooms and Bathrooms
- 3 Bedrooms
- Primary Bathroom is a Full Bathroom
- 2.5 Bathrooms
- Dual Vanity Sinks in Primary Bathroom
Laundry
- Laundry in unit
- Washer and Dryer Hookup
Pool
- Private Pool
- Diving Board
Schools
- Kerr Elementary School
- Kino Junior High School
- Westview High School
Utilities
- Refrigerated Cooling System
- Heating Available
- High Speed Internet
- Cable TV Available
Additional Features
- Covered patio or porch
- Property is near a bus stop
Community Details
- No Home Owners Association
- High Meadows Lot 1 103 Subdivision
Listing and Financial Details
- Tax Lot 75
- Assessor Parcel Number 136-26-898
Ownership History
Purchase Details
Home Financials for this Owner
Home Financials are based on the most recent Mortgage that was taken out on this home.Purchase Details
Home Financials for this Owner
Home Financials are based on the most recent Mortgage that was taken out on this home.Purchase Details
Home Financials for this Owner
Home Financials are based on the most recent Mortgage that was taken out on this home.Purchase Details
Home Financials for this Owner
Home Financials are based on the most recent Mortgage that was taken out on this home.Purchase Details
Home Financials for this Owner
Home Financials are based on the most recent Mortgage that was taken out on this home.Similar Homes in Mesa, AZ
Home Values in the Area
Average Home Value in this Area
Purchase History
| Date | Type | Sale Price | Title Company |
|---|---|---|---|
| Warranty Deed | $302,000 | Driggs Title Agency Inc | |
| Warranty Deed | $261,000 | Magnus Title Agency | |
| Warranty Deed | $174,250 | Security Title Agency | |
| Warranty Deed | $151,900 | Capital Title Agency | |
| Interfamily Deed Transfer | -- | Capital Title Agency |
Mortgage History
| Date | Status | Loan Amount | Loan Type |
|---|---|---|---|
| Open | $296,530 | FHA | |
| Previous Owner | $256,272 | FHA | |
| Previous Owner | $115,654 | New Conventional | |
| Previous Owner | $26,100 | Credit Line Revolving | |
| Previous Owner | $139,400 | New Conventional | |
| Previous Owner | $147,343 | New Conventional |
Property History
| Date | Event | Price | Change | Sq Ft Price |
|---|---|---|---|---|
| 05/24/2019 05/24/19 | Sold | $302,000 | 0.0% | $156 / Sq Ft |
| 04/17/2019 04/17/19 | Pending | -- | -- | -- |
| 04/10/2019 04/10/19 | For Sale | $302,000 | +15.7% | $156 / Sq Ft |
| 10/21/2016 10/21/16 | Sold | $261,000 | +0.4% | $134 / Sq Ft |
| 10/14/2016 10/14/16 | Price Changed | $259,900 | 0.0% | $134 / Sq Ft |
| 08/30/2016 08/30/16 | Pending | -- | -- | -- |
| 08/21/2016 08/21/16 | Price Changed | $259,900 | -1.7% | $134 / Sq Ft |
| 07/31/2016 07/31/16 | Price Changed | $264,400 | 0.0% | $136 / Sq Ft |
| 07/26/2016 07/26/16 | For Sale | $264,500 | +1.3% | $136 / Sq Ft |
| 06/24/2016 06/24/16 | Off Market | $261,000 | -- | -- |
| 06/03/2016 06/03/16 | For Sale | $264,500 | -- | $136 / Sq Ft |
Tax History Compared to Growth
Tax History
| Year | Tax Paid | Tax Assessment Tax Assessment Total Assessment is a certain percentage of the fair market value that is determined by local assessors to be the total taxable value of land and additions on the property. | Land | Improvement |
|---|---|---|---|---|
| 2025 | $1,655 | $19,943 | -- | -- |
| 2024 | $1,674 | $18,993 | -- | -- |
| 2023 | $1,674 | $37,330 | $7,460 | $29,870 |
| 2022 | $1,638 | $29,350 | $5,870 | $23,480 |
| 2021 | $1,682 | $26,980 | $5,390 | $21,590 |
| 2020 | $1,660 | $25,220 | $5,040 | $20,180 |
| 2019 | $1,538 | $23,030 | $4,600 | $18,430 |
| 2018 | $1,468 | $20,850 | $4,170 | $16,680 |
| 2017 | $1,422 | $20,370 | $4,070 | $16,300 |
| 2016 | $1,396 | $18,710 | $3,740 | $14,970 |
| 2015 | $1,318 | $17,380 | $3,470 | $13,910 |
Agents Affiliated with this Home
-

Seller's Agent in 2019
Adam Prather
eXp Realty
(480) 298-3564
178 Total Sales
-

Buyer's Agent in 2019
Marci Burgoyne
Crown Key Real Estate
(480) 332-3300
115 Total Sales
-

Seller's Agent in 2016
Cynthia A Claflin-debrocke
RAN Realty & Property Management
(480) 695-7383
41 Total Sales
-
B
Buyer's Agent in 2016
Brittany McEnnis
Jason Mitchell Real Estate
Map
Source: Arizona Regional Multiple Listing Service (ARMLS)
MLS Number: 5451921
APN: 136-26-898
- 319 E Hackamore St
- 249 E Grandview St
- 733 E Halifax St
- 1041 N Mesa Dr
- 619 E Jensen St Unit 14
- 1505 N Center St Unit 218
- 1505 N Center St Unit 220
- 1535 N Horne -- Unit 67
- 1841 N Wilbur Cir
- 1856 N Spring --
- 930 N Mesa Dr Unit 1023
- 930 N Mesa Dr Unit 1079
- 930 N Mesa Dr Unit 2027
- 30 E Brown Rd Unit 2113
- 1001 N Pasadena Unit 196
- 1001 N Pasadena Unit 162
- 630 E Jensen St Unit 157
- 630 E Jensen St Unit 106
- 630 E Jensen St Unit 154
- 630 E Jensen St Unit 116
