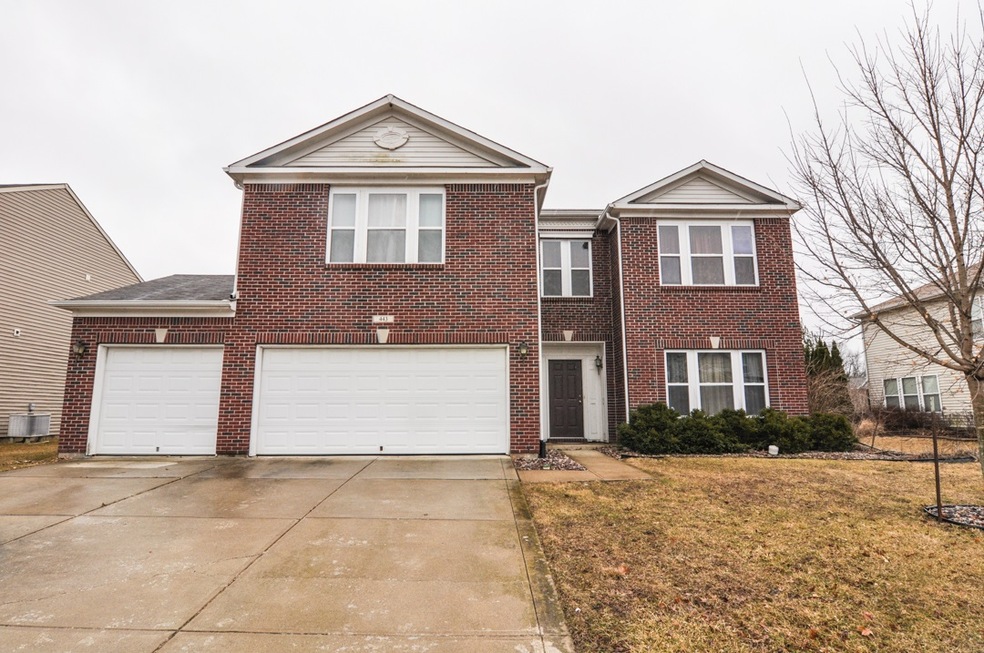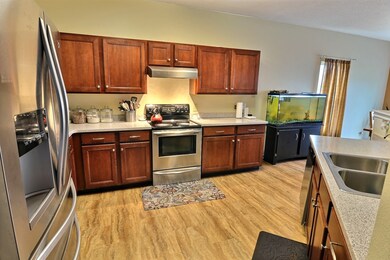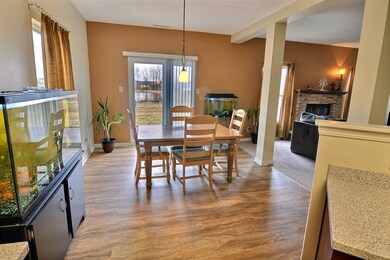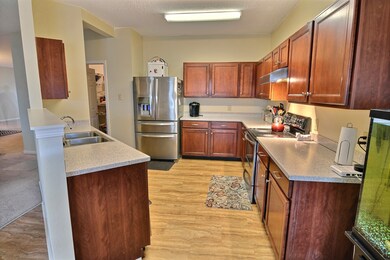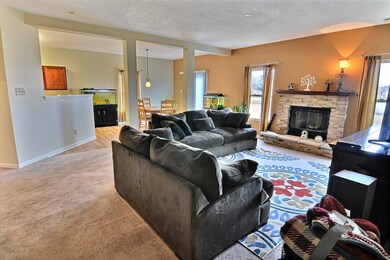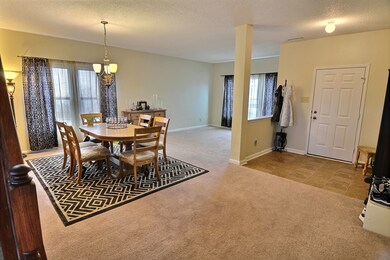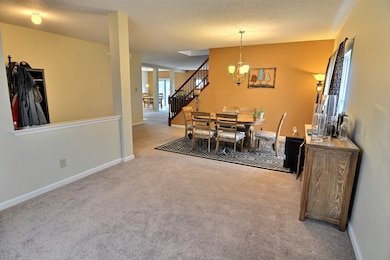
443 Goose Creek Way West Lafayette, IN 47906
Highlights
- Primary Bedroom Suite
- Waterfront
- Lake, Pond or Stream
- William Henry Harrison High School Rated A
- Open Floorplan
- Backs to Open Ground
About This Home
As of April 2019If you're looking for extraordinary space, an exceptional location, and an incredible price, this is your home! Located in popular Harrison School District this brick front home checks all the boxes. At a spacious 3680 square feet, this home offers 5 bedrooms and 3 baths including a main floor bedroom and full bathroom. The first level also features a living room, spacious dining area, and family room with a cozy stone gas fireplace. Stainless steel appliances, solid surface counters, and walk in pantry are some of the highlights in the kitchen. You can relax with the open views of the pond while sitting in the breakfast nook. Upstairs there is a gracious sized game room, four bedrooms, and two additional full bathrooms. The master suite continues the theme of ample room with an enormous walk in closet, master bath with double sinks, garden tub, and separate shower. More space is found in the 3 car garage. This home sits on nearly quarter acre lot that overlooks a pond. Don't blink or this home will be gone!
Home Details
Home Type
- Single Family
Est. Annual Taxes
- $2,176
Year Built
- Built in 2006
Lot Details
- 10,125 Sq Ft Lot
- Lot Dimensions are 75x135
- Waterfront
- Backs to Open Ground
- Level Lot
HOA Fees
- $20 Monthly HOA Fees
Parking
- 3 Car Attached Garage
- Garage Door Opener
Home Design
- Brick Exterior Construction
- Slab Foundation
- Vinyl Construction Material
Interior Spaces
- 3,680 Sq Ft Home
- 2-Story Property
- Open Floorplan
- Ceiling height of 9 feet or more
- Gas Log Fireplace
- Great Room
- Formal Dining Room
- Water Views
- Walk-In Pantry
- Laundry on main level
Bedrooms and Bathrooms
- 5 Bedrooms
- Primary Bedroom Suite
- Walk-In Closet
- Garden Bath
Outdoor Features
- Lake, Pond or Stream
- Porch
Schools
- Battle Ground Elementary And Middle School
- William Henry Harrison High School
Utilities
- Central Air
- Heating System Uses Gas
Community Details
- Winding Ridge Subdivision
Listing and Financial Details
- Assessor Parcel Number 79-03-32-127-007.000-039
Ownership History
Purchase Details
Home Financials for this Owner
Home Financials are based on the most recent Mortgage that was taken out on this home.Purchase Details
Home Financials for this Owner
Home Financials are based on the most recent Mortgage that was taken out on this home.Purchase Details
Home Financials for this Owner
Home Financials are based on the most recent Mortgage that was taken out on this home.Similar Homes in West Lafayette, IN
Home Values in the Area
Average Home Value in this Area
Purchase History
| Date | Type | Sale Price | Title Company |
|---|---|---|---|
| Warranty Deed | -- | Fidelity National Title | |
| Warranty Deed | -- | -- | |
| Warranty Deed | -- | None Available |
Mortgage History
| Date | Status | Loan Amount | Loan Type |
|---|---|---|---|
| Open | $264,800 | New Conventional | |
| Closed | $259,000 | New Conventional | |
| Closed | $216,000 | New Conventional | |
| Closed | $216,000 | New Conventional | |
| Previous Owner | $228,276 | FHA | |
| Previous Owner | $77,000 | Purchase Money Mortgage |
Property History
| Date | Event | Price | Change | Sq Ft Price |
|---|---|---|---|---|
| 04/23/2019 04/23/19 | Sold | $240,000 | 0.0% | $65 / Sq Ft |
| 03/19/2019 03/19/19 | Pending | -- | -- | -- |
| 03/16/2019 03/16/19 | For Sale | $239,900 | +3.2% | $65 / Sq Ft |
| 06/28/2016 06/28/16 | Sold | $232,500 | -3.1% | $63 / Sq Ft |
| 05/26/2016 05/26/16 | Pending | -- | -- | -- |
| 04/13/2016 04/13/16 | For Sale | $240,000 | -- | $65 / Sq Ft |
Tax History Compared to Growth
Tax History
| Year | Tax Paid | Tax Assessment Tax Assessment Total Assessment is a certain percentage of the fair market value that is determined by local assessors to be the total taxable value of land and additions on the property. | Land | Improvement |
|---|---|---|---|---|
| 2024 | $3,396 | $339,600 | $50,400 | $289,200 |
| 2023 | $3,291 | $329,100 | $50,400 | $278,700 |
| 2022 | $2,919 | $291,900 | $50,400 | $241,500 |
| 2021 | $2,665 | $266,500 | $50,400 | $216,100 |
| 2020 | $2,350 | $235,000 | $30,000 | $205,000 |
| 2019 | $2,261 | $226,100 | $30,000 | $196,100 |
| 2018 | $2,218 | $221,800 | $30,000 | $191,800 |
| 2017 | $2,176 | $217,600 | $30,000 | $187,600 |
| 2016 | $2,091 | $209,100 | $22,800 | $186,300 |
| 2014 | $2,021 | $202,100 | $22,800 | $179,300 |
| 2013 | $2,020 | $202,000 | $22,800 | $179,200 |
Agents Affiliated with this Home
-
J
Seller's Agent in 2019
Jennifer Bickett
Weichert Realtors Len Wilson
(765) 413-5464
1 in this area
50 Total Sales
-

Buyer's Agent in 2019
Sherry Cole
Keller Williams Lafayette
(765) 426-9442
36 in this area
686 Total Sales
-
M
Seller's Agent in 2016
Meg Howlett
F.C. Tucker/Shook
-
L
Buyer's Agent in 2016
Linda Wooten
BerkshireHathaway HS IN Realty
Map
Source: Indiana Regional MLS
MLS Number: 201909103
APN: 79-03-32-127-007.000-039
- 133 Gardenia Dr
- 5198 Gardenia Ct
- 4746 Elijah St
- 4329 Demeree Way
- 372 Carlton Dr
- 5437 Gainsboro Dr
- 5358 Maize Dr
- 5424 Crocus Dr
- 216 Aqueduct Cir
- 208 Aqueduct Cir
- 652 Gainsboro Dr
- 4654 Ironstone Ln
- 4343 Fossey St
- 148 Endurance Dr
- 5195 Flowermound Dr
- 4346 Blithedale Dr
- 1701 Danielle Ln
- 5147 Shootingstar Ln
- 5847 Augusta Blvd
- 397 Augusta Ln
